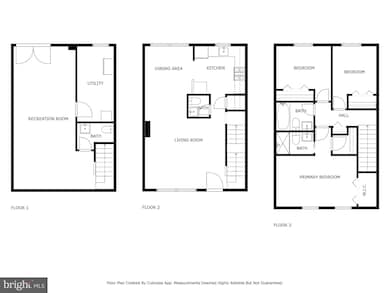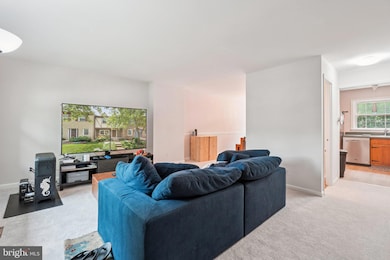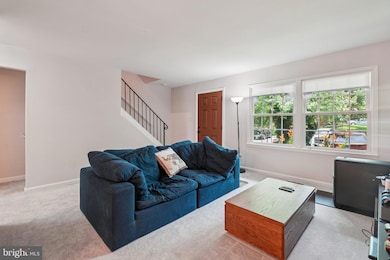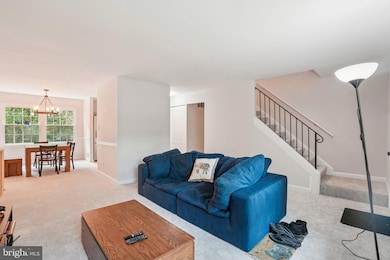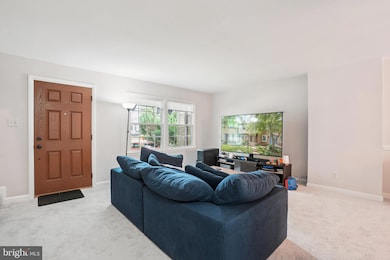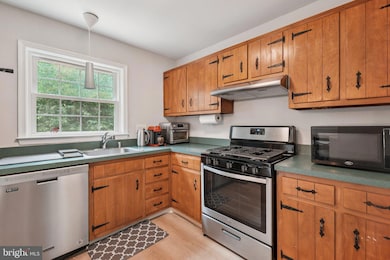
14855 Leicester Ct Centreville, VA 20120
Estimated payment $3,282/month
Highlights
- Traditional Floor Plan
- Tudor Architecture
- Stainless Steel Appliances
- Westfield High School Rated A-
- Formal Dining Room
- 3-minute walk to Shady Hill Park
About This Home
Brick Townhouse in Prime Centreville Location | 3BR | 2 Full & 2 Half Baths | Off-Street Parking | Low HOA
Welcome to this beautifully updated three-level brick townhouse, perfectly situated in the heart of Centreville. Featuring three bedrooms, two full bathrooms, two half bathrooms, and off-street parking, this home blends comfort, convenience, and charm. The location is truly unbeatable—just one minute from Route 66 and Route 28, two minutes from Centreville’s shopping and dining options, and a short 15-minute drive to Dulles Airport. Whether you're commuting, traveling, or enjoying local amenities, everything you need is within easy reach.
Inside, the home offers a smart and functional layout with bathrooms on every level and a walk-out basement that leads to outdoor space. The design is cozy yet spacious, ideal for both everyday living and entertaining. Major updates have already been completed, including a new roof, a new front door, and an upgraded HVAC system. The windows have been replaced for improved energy efficiency, most of the appliances are less than five years old, and both upstairs bathrooms have been fully renovated with stylish, modern finishes. With three finished levels, a welcoming atmosphere, and low HOA fees, this home stands out as a rare opportunity in one of Centreville’s most desirable and convenient communities. Don’t miss your chance to make it yours!
Townhouse Details
Home Type
- Townhome
Est. Annual Taxes
- $5,626
Year Built
- Built in 1966
Lot Details
- 2,400 Sq Ft Lot
- Back Yard Fenced
- Property is in very good condition
HOA Fees
- $74 Monthly HOA Fees
Parking
- 1 Parking Space
Home Design
- Tudor Architecture
- Brick Exterior Construction
- Slab Foundation
- Wood Siding
- Stucco
Interior Spaces
- Property has 3 Levels
- Traditional Floor Plan
- Formal Dining Room
- Carpet
Kitchen
- Gas Oven or Range
- Range Hood
- Dishwasher
- Stainless Steel Appliances
Bedrooms and Bathrooms
- 3 Bedrooms
- Walk-In Closet
- Bathtub with Shower
- Walk-in Shower
Finished Basement
- Walk-Out Basement
- Basement Fills Entire Space Under The House
- Rear Basement Entry
Outdoor Features
- Patio
- Shed
Schools
- London Towne Elementary School
- Stone Middle School
- Westfield High School
Utilities
- Forced Air Heating and Cooling System
- Natural Gas Water Heater
Listing and Financial Details
- Tax Lot 89
- Assessor Parcel Number 0534 02 0089
Community Details
Overview
- Building Winterized
- London Towne Homeowners Association
- London Towne Subdivision
Pet Policy
- Pets Allowed
Map
Home Values in the Area
Average Home Value in this Area
Tax History
| Year | Tax Paid | Tax Assessment Tax Assessment Total Assessment is a certain percentage of the fair market value that is determined by local assessors to be the total taxable value of land and additions on the property. | Land | Improvement |
|---|---|---|---|---|
| 2024 | $4,990 | $430,710 | $130,000 | $300,710 |
| 2023 | $4,517 | $400,230 | $120,000 | $280,230 |
| 2022 | $4,248 | $371,500 | $110,000 | $261,500 |
| 2021 | $3,818 | $325,340 | $95,000 | $230,340 |
| 2020 | $3,852 | $325,510 | $95,000 | $230,510 |
| 2019 | $3,548 | $299,770 | $85,000 | $214,770 |
| 2018 | $3,344 | $290,800 | $80,000 | $210,800 |
| 2017 | $3,226 | $277,840 | $75,000 | $202,840 |
| 2016 | $3,081 | $265,920 | $70,000 | $195,920 |
| 2015 | $2,968 | $265,920 | $70,000 | $195,920 |
| 2014 | $2,905 | $260,920 | $65,000 | $195,920 |
Property History
| Date | Event | Price | Change | Sq Ft Price |
|---|---|---|---|---|
| 07/21/2025 07/21/25 | For Sale | $494,990 | 0.0% | $300 / Sq Ft |
| 07/20/2025 07/20/25 | Pending | -- | -- | -- |
| 06/14/2025 06/14/25 | Price Changed | $494,990 | 0.0% | $300 / Sq Ft |
| 06/06/2025 06/06/25 | For Sale | $495,000 | -- | $300 / Sq Ft |
Purchase History
| Date | Type | Sale Price | Title Company |
|---|---|---|---|
| Special Warranty Deed | $192,000 | -- | |
| Quit Claim Deed | -- | -- | |
| Trustee Deed | $259,000 | -- | |
| Warranty Deed | $340,000 | -- |
Mortgage History
| Date | Status | Loan Amount | Loan Type |
|---|---|---|---|
| Open | $143,000 | New Conventional | |
| Closed | $176,739 | FHA | |
| Previous Owner | $272,000 | New Conventional |
Similar Homes in Centreville, VA
Source: Bright MLS
MLS Number: VAFX2232290
APN: 0534-02-0089
- 14849 Leicester Ct
- 14861 Lambeth Square
- 14839 Hoxton Square
- 14870 Lambeth Square
- 14906 Lady Madonna Ct
- 14710 Bentley Square
- 6376 James Harris Way
- 14804 Hancock Ct
- 6073 Wycoff Square
- 14800 Rydell Rd Unit 202
- 14901 Rydell Rd Unit 201
- 14807 Rydell Rd Unit 303
- 14805 Rydell Rd Unit 204
- 6147 Stonepath Cir
- 14804 Smethwick Place
- 6046 Raina Dr
- 15154 Wetherburn Dr
- 5920 Gunther Ct
- 14552 Woodgate Manor Place
- 15107 Wetherburn Dr
- 14707 Bentley Square
- 14615 Seasons Dr
- 14806 Hancock Ct
- 6469 Mccoy Rd
- 6114 Stonepath Cir Unit Basement Room 2
- 14800 Rydell Rd Unit 202
- 14631 Thera Way Unit Primary Bedroom
- 6406 Paddington Ct
- 14470 Cool Oak Ln Unit 6B
- 14582 Truro Parish Ct Unit 14582
- 6286 Clay Pipe Ct
- 5809 Watermark Cir
- 14411 Newton Patent Ct
- 5819 Summerlake Way
- 14724 Stream Pond Dr
- 6084 Netherton St
- 14373 Saguaro Place
- 14325 Johnny Moore Ct
- 14619 Winterfield Dr
- 14301 Grape Holly Grove Unit 36

