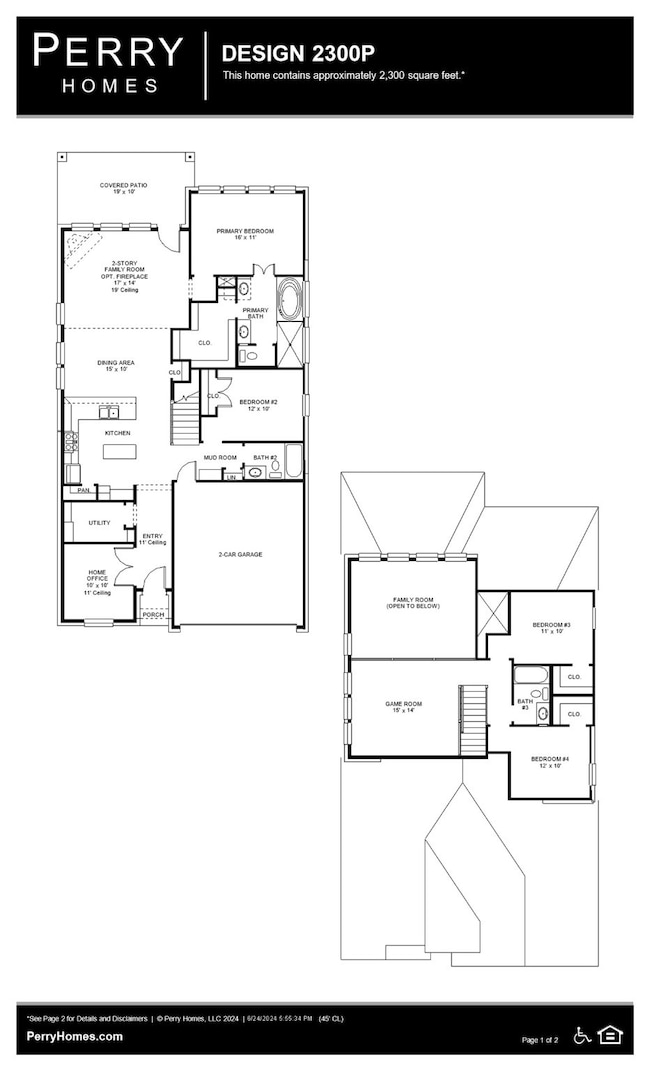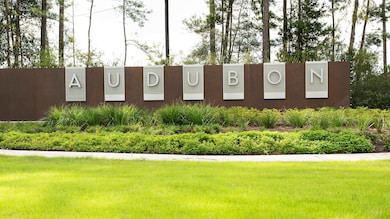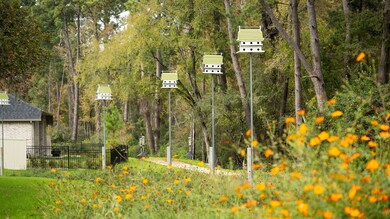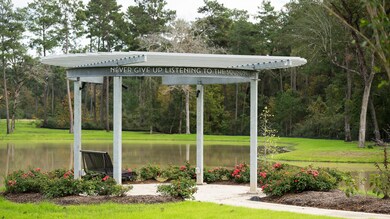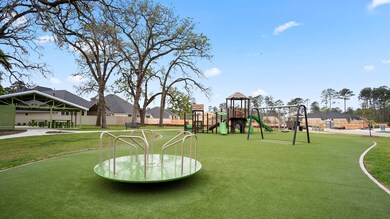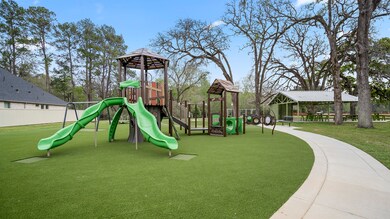
14855 Whistling Duck Ln Magnolia, TX 77354
Audubon NeighborhoodEstimated payment $2,933/month
Highlights
- Under Construction
- Deck
- High Ceiling
- Willie E. Williams Elementary School Rated A-
- Traditional Architecture
- Private Yard
About This Home
Entry framed by home office with French doors. Two-story family room offers 19-foot ceilings and a wall of windows. Island kitchen offers built-in seating space, 5-burner gas cooktop, center island, a corner walk-in pantry and opens to the dining area. Secluded primary suite features a large wall of windows. Primary bathroom features a double door entry, dual vanities, garden tub, a separate glass enclosed shower and a large walk-in closet. Additional bedroom on first floor. Second level hosts secondary bedrooms and a grand game room with a wall of windows. Mud room just off the two-car garage.
Home Details
Home Type
- Single Family
Year Built
- Built in 2025 | Under Construction
Lot Details
- 5,625 Sq Ft Lot
- Lot Dimensions are 45x125
- Northwest Facing Home
- Sprinkler System
- Private Yard
HOA Fees
- $154 Monthly HOA Fees
Parking
- 2 Car Attached Garage
Home Design
- Traditional Architecture
- Brick Exterior Construction
- Slab Foundation
- Composition Roof
- Stone Siding
Interior Spaces
- 2,300 Sq Ft Home
- 2-Story Property
- High Ceiling
- Ceiling Fan
- Formal Entry
- Family Room
- Combination Dining and Living Room
- Home Office
- Game Room
- Utility Room
- Washer and Electric Dryer Hookup
Kitchen
- Electric Oven
- Gas Range
- Microwave
- Dishwasher
- Kitchen Island
- Disposal
Flooring
- Carpet
- Tile
Bedrooms and Bathrooms
- 4 Bedrooms
- 3 Full Bathrooms
- Double Vanity
- Soaking Tub
- Bathtub with Shower
- Separate Shower
Home Security
- Prewired Security
- Fire and Smoke Detector
Eco-Friendly Details
- ENERGY STAR Qualified Appliances
- Energy-Efficient HVAC
- Energy-Efficient Thermostat
Outdoor Features
- Deck
- Covered patio or porch
Schools
- Audubon Elementary School
- Magnolia Junior High School
- Magnolia West High School
Utilities
- Forced Air Zoned Heating and Cooling System
- Heating System Uses Gas
- Programmable Thermostat
Community Details
- Lead Association Management Association, Phone Number (281) 857-6027
- Built by Perry Homes
- Audubon Subdivision
Map
Home Values in the Area
Average Home Value in this Area
Tax History
| Year | Tax Paid | Tax Assessment Tax Assessment Total Assessment is a certain percentage of the fair market value that is determined by local assessors to be the total taxable value of land and additions on the property. | Land | Improvement |
|---|---|---|---|---|
| 2024 | -- | $40,600 | $40,600 | -- |
Property History
| Date | Event | Price | Change | Sq Ft Price |
|---|---|---|---|---|
| 07/15/2025 07/15/25 | Price Changed | $424,900 | -9.6% | $185 / Sq Ft |
| 07/09/2025 07/09/25 | Price Changed | $469,900 | +0.6% | $204 / Sq Ft |
| 05/09/2025 05/09/25 | Price Changed | $466,900 | +0.2% | $203 / Sq Ft |
| 04/22/2025 04/22/25 | For Sale | $465,900 | -- | $203 / Sq Ft |
Similar Homes in Magnolia, TX
Source: Houston Association of REALTORS®
MLS Number: 87310680
APN: 2212-06-01900
- 14859 Whistling Duck Ln
- 14854 Whistling Duck Ln
- 14863 Whistling Duck Ln
- 14870 Whistling Duck Ln
- 14878 Whistling Duck Ln
- 14906 Slough View Ct
- 14882 Whistling Duck Ln
- 14703 Band Tailed Pigeon Ct
- 14830 Whistling Duck Ln
- 14894 Whistling Duck Ln
- 14706 Band Tailed Pigeon Ct
- 14826 Whistling Duck Ln
- 14822 Whistling Duck Ln
- 40103 Mill Creek Rd
- 40029 Mill Creek Rd
- 0 Mill Creek Rd
- 15002 Baikal Teal Terrace
- 40527 Slough Way
- 40543 Slough Way
- 40203 Bay Warbler Ct
- 15202 N Heron Heights Way
- 40538 Berylline Ln
- 40543 Berylline Ln
- 40350 Bay Warbler Way
- 40354 Bay Warbler Way
- 14607 Blackbrush Manor
- 40391 Bay Warbler Way
- 15206 Falco Ln
- 40414 Gerygone Ln
- 40634 Guillemont Ln
- 40530 Birch Shadows Ct
- 40518 Crisp Beech St
- 15062 High Rapids Ln
- 15646 Audubon Park Dr
- 27233 Crevalle Jack Ln
- 25563 Starling Ln
- 27326 Grey Fox Run
- 4255 Magnolia Village Dr Unit A2 1035
- 4255 Magnolia Village Dr Unit A1 616
- 4255 Magnolia Village Dr Unit B2 532

