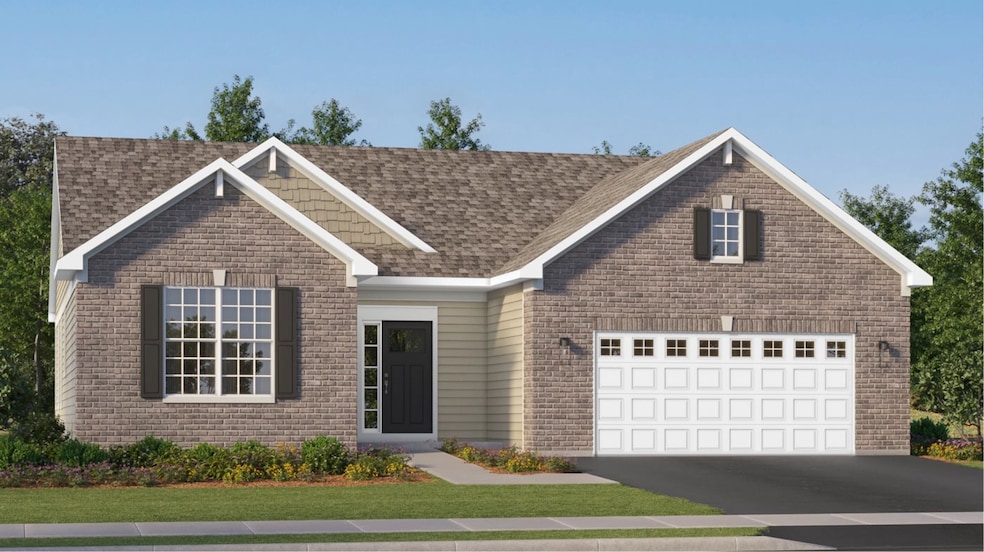
14859 S Dyer Ln Plainfield, IL 60544
West Plainfield NeighborhoodEstimated payment $3,950/month
Highlights
- New Construction
- Open Floorplan
- Sun or Florida Room
- Lincoln Elementary School Rated A-
- Ranch Style House
- Stainless Steel Appliances
About This Home
AVAILABLE FALL 2025! Keller Farm - NOW OPEN! Welcome to Keller Farm, Plainfield's flagship new community, where modern living meets exceptional convenience. Nestled among nearly 30 acres of scenic parkland, miles of picturesque trails, and five acres of lush green spaces, Keller Farm offers the perfect setting to enjoy a vibrant and active lifestyle. Don't miss your opportunity to own the highly coveted Sonoma ranch-style home, featuring a full basement and an open, functional floor plan designed to maximize every square foot of space. The heart of the home is the high-end kitchen, complete with a spacious island ideal for gatherings, sleek stainless steel appliances, and stunning quartz countertops. The kitchen seamlessly transitions into the expansive dining and family rooms, making it the perfect space for daily living and entertaining. For those who work or study from home, a private study offers the ideal spot for a home office or creative space. The primary suite is a true sanctuary, featuring a spa-inspired bath designed for relaxation and rejuvenation. Two additional well-sized bedrooms provide ample closet space and room for personalization. One of the most popular floor plans in the community which includes the optional sunroom, this home perfectly blends comfort and functionality. Enjoy low-maintenance living with lawn care and snow removal included! With its PRIME LOCATION just minutes from Downtown Plainfield's shopping and dining, Settler's Park, the YMCA, and more, you'll have everything you need at your doorstep. This home won't last long! Homesite 314 Andare Series.
Listing Agent
@properties Christie's International Real Estate License #475180842 Listed on: 07/24/2025

Co-Listing Agent
@properties Christie's International Real Estate License #475158489
Home Details
Home Type
- Single Family
Est. Annual Taxes
- $11,290
Year Built
- Built in 2025 | New Construction
Lot Details
- Lot Dimensions are 65x125
HOA Fees
- $165 Monthly HOA Fees
Parking
- 2 Car Garage
- Driveway
Home Design
- Ranch Style House
- Brick Exterior Construction
- Asphalt Roof
Interior Spaces
- 1,955 Sq Ft Home
- Open Floorplan
- Family Room
- Living Room
- Combination Kitchen and Dining Room
- Sun or Florida Room
- Utility Room with Study Area
- Laundry Room
- Basement Fills Entire Space Under The House
Kitchen
- Range
- Microwave
- Dishwasher
- Stainless Steel Appliances
- Disposal
Flooring
- Carpet
- Vinyl
Bedrooms and Bathrooms
- 3 Bedrooms
- 3 Potential Bedrooms
- Walk-In Closet
- Bathroom on Main Level
- 2 Full Bathrooms
Schools
- Lincoln Elementary School
- Ira Jones Middle School
- Plainfield North High School
Utilities
- Forced Air Heating and Cooling System
- Heating System Uses Natural Gas
- Lake Michigan Water
Community Details
- Association fees include lawn care, snow removal
- Mark Voitman Association, Phone Number (815) 836-0400
- Keller Farm Subdivision, Sonoma Floorplan
- Property managed by Pathways
Map
Home Values in the Area
Average Home Value in this Area
Tax History
| Year | Tax Paid | Tax Assessment Tax Assessment Total Assessment is a certain percentage of the fair market value that is determined by local assessors to be the total taxable value of land and additions on the property. | Land | Improvement |
|---|---|---|---|---|
| 2023 | $11,290 | $143,755 | $126,338 | $17,417 |
| 2022 | $11,302 | $137,096 | $119,679 | $17,417 |
| 2021 | $10,085 | $129,862 | $112,445 | $17,417 |
| 2020 | $9,795 | $124,004 | $106,587 | $17,417 |
| 2019 | $9,493 | $118,267 | $100,850 | $17,417 |
| 2018 | $9,327 | $113,722 | $96,305 | $17,417 |
| 2017 | $9,142 | $108,826 | $91,409 | $17,417 |
| 2016 | $9,009 | $104,396 | $86,979 | $17,417 |
| 2015 | $11,324 | $128,060 | $82,632 | $45,428 |
| 2014 | $11,324 | $124,213 | $79,774 | $44,439 |
| 2013 | $11,324 | $118,341 | $73,902 | $44,439 |
Property History
| Date | Event | Price | Change | Sq Ft Price |
|---|---|---|---|---|
| 07/24/2025 07/24/25 | Pending | -- | -- | -- |
| 07/24/2025 07/24/25 | For Sale | $513,990 | -- | $263 / Sq Ft |
Purchase History
| Date | Type | Sale Price | Title Company |
|---|---|---|---|
| Special Warranty Deed | $580,230 | None Listed On Document | |
| Special Warranty Deed | $1,165,752 | None Listed On Document | |
| Special Warranty Deed | $487,768 | Commonwealth Land Title | |
| Special Warranty Deed | $4,468,872 | None Listed On Document | |
| Deed | $8,800,800 | Chicago Title |
Mortgage History
| Date | Status | Loan Amount | Loan Type |
|---|---|---|---|
| Previous Owner | $400,000 | Credit Line Revolving |
Similar Homes in the area
Source: Midwest Real Estate Data (MRED)
MLS Number: 12429432
APN: 06-03-08-400-005
- 14957 S Darr Dr
- 14835 S Dyer Ln
- 14913 S Dyer Ln
- 14907 S Dyer Ln
- 14816 S Henebry Ln
- 14809 S Henebry Ln
- 14824 S Henebry Ln
- 14934 S Dyer Ln
- 14940 S Dyer Ln
- 14938 S Dyer Ln
- 14955 S Dyer Ln
- 14935 S Dyer Ln
- 14854 S Dyer Ln
- 14813 S Henebry Ln
- 14817 S Henebry Ln
- 14844 S Henebry Ln
- 14833 S Henebry Ln
- 24907 W Liberty Grove Blvd
- 24907 W Liberty Grove Blvd
- 24907 W Liberty Grove Blvd






