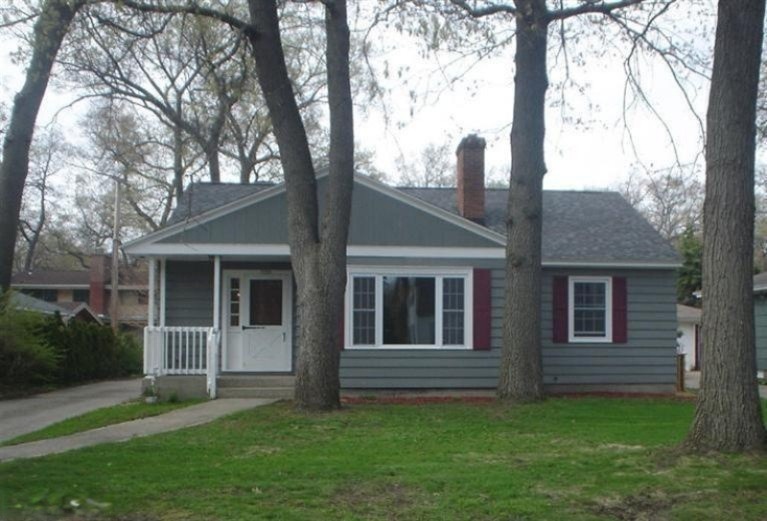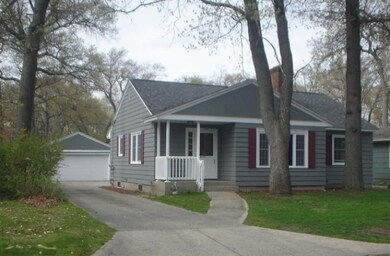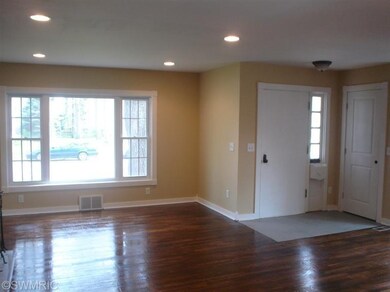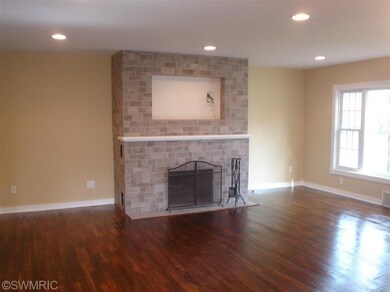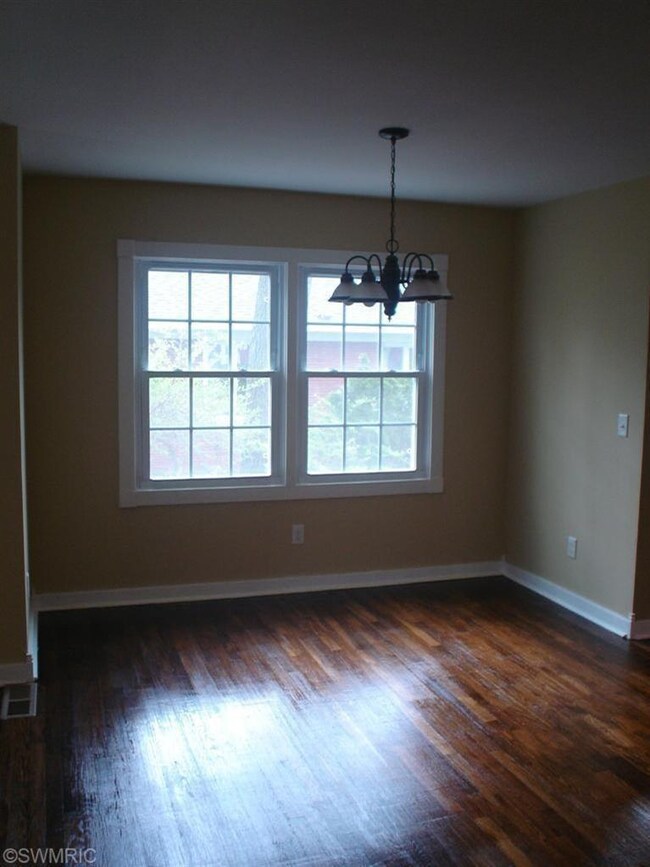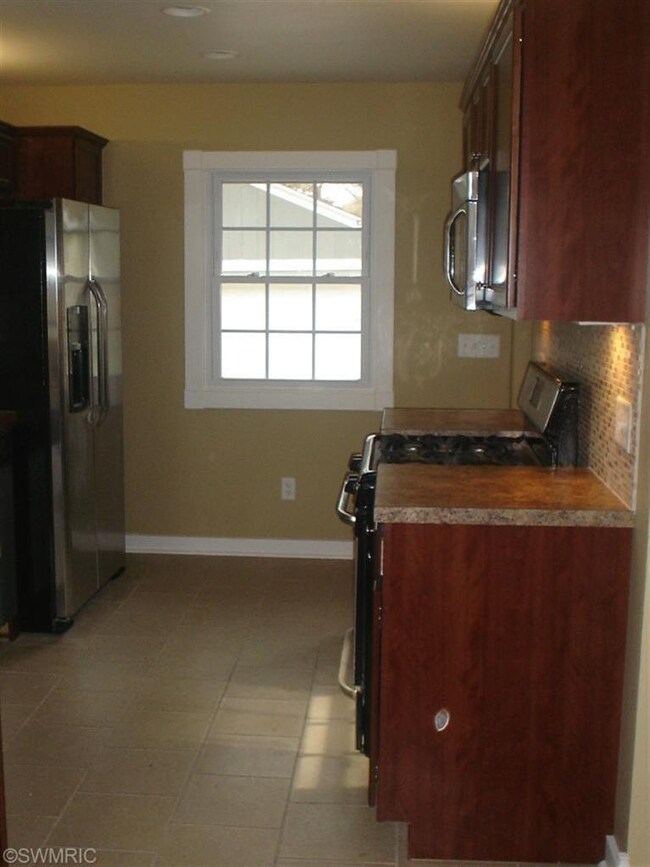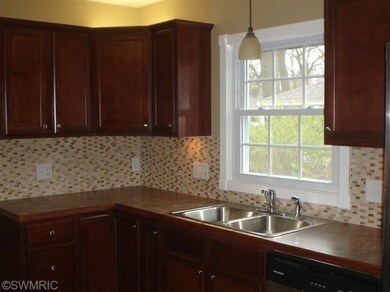
1486 Beardsley Ave Muskegon, MI 49441
Glenside NeighborhoodHighlights
- Recreation Room
- Wood Flooring
- Living Room
- Traditional Architecture
- 2 Car Detached Garage
- Forced Air Heating and Cooling System
About This Home
As of September 2014Charming Traditional Home with a Modern FLAIR! This quaint 5 bedroom, 2 full bath home has been completely remodeled, taken down to the studs and redesigned. Located on a quiet street in Glenside, this home offers refinished wood flooring, new carpet and ceramic tile, wood burning fireplace in the living area with a framed space for your flat screen television, all new stainless appliances and counter to cabinet tile backsplash in the kitchen, all new interior doors, detailed wood baseboards, new bathroom fixtures including tub, shower, sink and heated floor in the upstairs bath! The basement level is completely finished with 2 egress windows and spacious great room with bar/entertaining area. In addition, you'll appreciate the new roof, furnace, central air, plumbing, electrical, windows drywall and garage door! All new since 2012!! Outside is a nice backyard with play area and detached 2 stall garage with 220 electrical service. Call for your personal showing of this beautiful home
Last Agent to Sell the Property
Ruth Murphy
Midwest Real Esate Services Inc Listed on: 05/22/2014
Home Details
Home Type
- Single Family
Est. Annual Taxes
- $2,273
Year Built
- Built in 1945
Lot Details
- 7,405 Sq Ft Lot
- Lot Dimensions are 58 x 125
- Shrub
- Level Lot
Parking
- 2 Car Detached Garage
Home Design
- Traditional Architecture
- Composition Roof
- Wood Siding
Interior Spaces
- 1-Story Property
- Wood Burning Fireplace
- Replacement Windows
- Low Emissivity Windows
- Insulated Windows
- Family Room with Fireplace
- Living Room
- Dining Area
- Recreation Room
Kitchen
- <<OvenToken>>
- Range<<rangeHoodToken>>
- <<microwave>>
- Dishwasher
Flooring
- Wood
- Ceramic Tile
Bedrooms and Bathrooms
- 3 Main Level Bedrooms
- 2 Full Bathrooms
Basement
- Basement Fills Entire Space Under The House
- 2 Bedrooms in Basement
Outdoor Features
- Play Equipment
Utilities
- Forced Air Heating and Cooling System
- Heating System Uses Natural Gas
- High Speed Internet
- Phone Available
- Cable TV Available
Ownership History
Purchase Details
Home Financials for this Owner
Home Financials are based on the most recent Mortgage that was taken out on this home.Purchase Details
Similar Homes in Muskegon, MI
Home Values in the Area
Average Home Value in this Area
Purchase History
| Date | Type | Sale Price | Title Company |
|---|---|---|---|
| Warranty Deed | $118,000 | Chicago Title | |
| Deed In Lieu Of Foreclosure | $73,709 | Rei |
Mortgage History
| Date | Status | Loan Amount | Loan Type |
|---|---|---|---|
| Open | $118,000 | VA | |
| Previous Owner | $25,000 | Balloon | |
| Previous Owner | $85,382 | Unknown | |
| Previous Owner | $24,799 | Unknown | |
| Previous Owner | $53,825 | Unknown |
Property History
| Date | Event | Price | Change | Sq Ft Price |
|---|---|---|---|---|
| 09/04/2014 09/04/14 | Sold | $118,000 | -9.2% | $50 / Sq Ft |
| 07/23/2014 07/23/14 | Pending | -- | -- | -- |
| 05/22/2014 05/22/14 | For Sale | $129,900 | +354.2% | $55 / Sq Ft |
| 09/18/2012 09/18/12 | Sold | $28,600 | -42.7% | $24 / Sq Ft |
| 08/23/2012 08/23/12 | Pending | -- | -- | -- |
| 06/29/2012 06/29/12 | For Sale | $49,900 | -- | $42 / Sq Ft |
Tax History Compared to Growth
Tax History
| Year | Tax Paid | Tax Assessment Tax Assessment Total Assessment is a certain percentage of the fair market value that is determined by local assessors to be the total taxable value of land and additions on the property. | Land | Improvement |
|---|---|---|---|---|
| 2025 | $19 | $132,700 | $0 | $0 |
| 2024 | $19 | $115,200 | $0 | $0 |
| 2023 | $19 | $0 | $0 | $0 |
| 2022 | $19 | $0 | $0 | $0 |
| 2021 | $19 | $0 | $0 | $0 |
| 2020 | $19 | $0 | $0 | $0 |
| 2019 | $19 | $0 | $0 | $0 |
| 2018 | $19 | $0 | $0 | $0 |
| 2017 | $19 | $0 | $0 | $0 |
| 2016 | $532 | $50,000 | $0 | $0 |
| 2015 | -- | $44,300 | $0 | $0 |
| 2014 | $501 | $44,400 | $0 | $0 |
| 2013 | -- | $42,400 | $0 | $0 |
Agents Affiliated with this Home
-
R
Seller's Agent in 2014
Ruth Murphy
Midwest Real Esate Services Inc
-
Scott Langlois
S
Buyer's Agent in 2014
Scott Langlois
RE/MAX West
(231) 733-1236
48 Total Sales
-
C
Seller's Agent in 2012
Cindy Ellis
Vollmer Inc Muskegon
Map
Source: Southwestern Michigan Association of REALTORS®
MLS Number: 14027871
APN: 24-382-024-0023-00
- 1382 Montague Ave
- 1374 W Sherman Blvd
- 1369 Creek Dr
- 2252 Bourdon St
- 2415 Estes St
- 2178 Bourdon St
- 2487 Greenwood St
- 1052 Wildwood Ln
- 1434 Cornell Rd
- 2329 Moon St
- 2046 Bourdon St
- 1280 Cornell Rd
- 1321 Cornell Rd
- 1966 Roilson St
- 1936 W Sherman Blvd
- 1965 Philo Ave
- 1070 W Broadway Ave
- 1472 Montgomery Ave
- 1491 Greenwich Rd
- 2975 Princeton Ct
