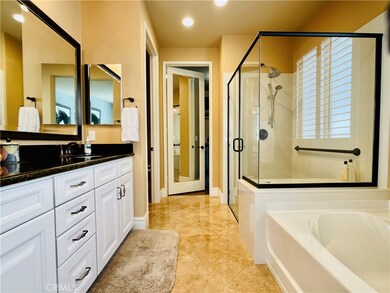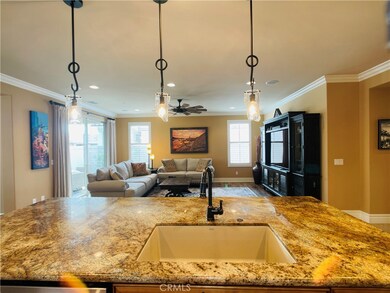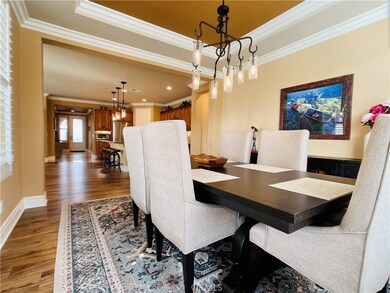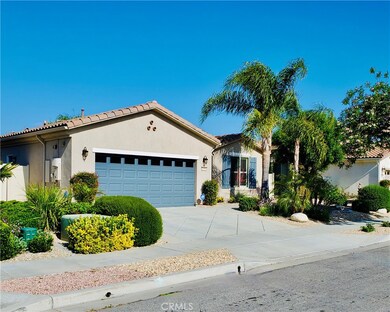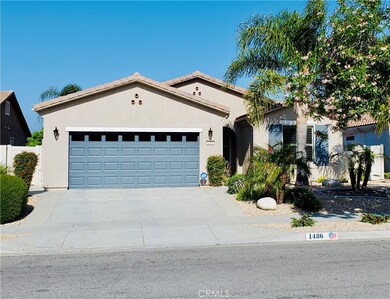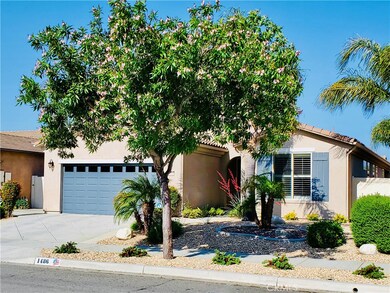
1486 Camino Hidalgo Hemet, CA 92545
Page Ranch NeighborhoodHighlights
- Fitness Center
- Senior Community
- Mountain View
- Heated Indoor Pool
- Primary Bedroom Suite
- Clubhouse
About This Home
As of August 2025PRICE REDUCED! MOTIVATED SELLERS! Solera Diamond Valley 55+ community by Del Webb offers a spectacular 3 bedroom plus office, 2 bath home that is nicer than a model with all upgrades possible (soft-close custom maple cabinets, tankless water heater, ceiling fans, etc.). It features an updated stunning kitchen with less than 2 year old stainless steel appliances, granite countertops, and a huge island with breakfast bar. The spacious living area has plenty of natural light and access to a lovely California room and drought-tolerant backyard with fruit trees. The master suite includes a generous walk-in closet and a luxurious bathroom with a spa-inspired soaking tub and curbless shower. The two additional bedrooms are generous in size, and the office offers the perfect space for a home office or craft room. The home also includes a two-car garage, a laundry room with mud sink, practically new washer/dryer, and plenty of storage space. All of the flooring is upgraded travertine or luxury vinyl plank. The home comes with a solar power purchase agreement where the owner pays for the electricity generated by the system (avg cost $121/mo) which has been more than enough to cover all the electricity needs for the past 12 months (and seller still has a credit with SCE). This ensures low electricity costs year round. The community itself is a great place to enjoy the best of what retirement has to offer. The clubhouse provides the perfect place to socialize with friends and family, and the fitness center allows for a healthy lifestyle with swimming pools, tennis courts, and walking trails. With its convenient location, you have easy access to all the best dining, shopping, and entertainment options. Furniture available for purchase.
Last Agent to Sell the Property
Bastman Properties, Inc. License #01505971 Listed on: 02/17/2023
Home Details
Home Type
- Single Family
Est. Annual Taxes
- $3,924
Year Built
- Built in 2013
Lot Details
- 6,534 Sq Ft Lot
- Vinyl Fence
- Fence is in excellent condition
- Drip System Landscaping
- Level Lot
- Sprinkler System
HOA Fees
- $245 Monthly HOA Fees
Parking
- 2 Car Attached Garage
- Parking Available
- Front Facing Garage
- Garage Door Opener
Property Views
- Mountain
- Neighborhood
Home Design
- Mediterranean Architecture
- Turnkey
- Planned Development
- Slab Foundation
- Fire Rated Drywall
- Blown-In Insulation
- Tile Roof
- Concrete Roof
- Stucco
Interior Spaces
- 2,029 Sq Ft Home
- 1-Story Property
- Built-In Features
- High Ceiling
- Ceiling Fan
- Double Pane Windows
- Plantation Shutters
- Great Room
- Family Room Off Kitchen
- Dining Room
- Home Office
- Utility Room
Kitchen
- Open to Family Room
- Breakfast Bar
- Walk-In Pantry
- Built-In Range
- Microwave
- Dishwasher
- ENERGY STAR Qualified Appliances
- Kitchen Island
- Granite Countertops
- Disposal
Flooring
- Stone
- Vinyl
Bedrooms and Bathrooms
- 3 Main Level Bedrooms
- Primary Bedroom Suite
- Walk-In Closet
- Mirrored Closets Doors
- 2 Full Bathrooms
- Granite Bathroom Countertops
- Dual Vanity Sinks in Primary Bathroom
- Private Water Closet
- Walk-in Shower
- Exhaust Fan In Bathroom
Laundry
- Laundry Room
- 220 Volts In Laundry
Home Security
- Alarm System
- Carbon Monoxide Detectors
- Fire and Smoke Detector
- Fire Sprinkler System
- Firewall
Accessible Home Design
- Grab Bar In Bathroom
- No Interior Steps
- Entry Slope Less Than 1 Foot
Eco-Friendly Details
- Solar owned by a third party
Pool
- Heated Indoor Pool
- Heated In Ground Pool
- Heated Spa
- In Ground Spa
Outdoor Features
- Covered Patio or Porch
- Exterior Lighting
- Rain Gutters
Utilities
- Central Heating and Cooling System
- 220 Volts in Garage
- Natural Gas Connected
- Tankless Water Heater
- Cable TV Available
Listing and Financial Details
- Tax Lot 33
- Tax Tract Number 318
- Assessor Parcel Number 460361020
- $1,489 per year additional tax assessments
Community Details
Overview
- Senior Community
- Solera Diamond Valley Community Association, Phone Number (951) 652-5766
- Maintained Community
Amenities
- Outdoor Cooking Area
- Community Fire Pit
- Community Barbecue Grill
- Picnic Area
- Sauna
- Clubhouse
- Banquet Facilities
- Billiard Room
- Meeting Room
- Card Room
- Recreation Room
Recreation
- Tennis Courts
- Pickleball Courts
- Sport Court
- Bocce Ball Court
- Fitness Center
- Community Pool
- Community Spa
- Hiking Trails
- Jogging Track
Security
- Resident Manager or Management On Site
Ownership History
Purchase Details
Home Financials for this Owner
Home Financials are based on the most recent Mortgage that was taken out on this home.Purchase Details
Home Financials for this Owner
Home Financials are based on the most recent Mortgage that was taken out on this home.Purchase Details
Home Financials for this Owner
Home Financials are based on the most recent Mortgage that was taken out on this home.Similar Homes in Hemet, CA
Home Values in the Area
Average Home Value in this Area
Purchase History
| Date | Type | Sale Price | Title Company |
|---|---|---|---|
| Grant Deed | $450,000 | Landwood Title | |
| Grant Deed | $317,500 | First American Title Company |
Mortgage History
| Date | Status | Loan Amount | Loan Type |
|---|---|---|---|
| Previous Owner | $308,000 | VA | |
| Previous Owner | $315,232 | VA | |
| Previous Owner | $317,484 | VA |
Property History
| Date | Event | Price | Change | Sq Ft Price |
|---|---|---|---|---|
| 08/21/2025 08/21/25 | Sold | $515,000 | 0.0% | $254 / Sq Ft |
| 08/01/2025 08/01/25 | Pending | -- | -- | -- |
| 07/11/2025 07/11/25 | For Sale | $515,000 | +1.0% | $254 / Sq Ft |
| 09/26/2023 09/26/23 | Sold | $510,000 | 0.0% | $251 / Sq Ft |
| 08/10/2023 08/10/23 | Pending | -- | -- | -- |
| 06/16/2023 06/16/23 | Price Changed | $510,000 | -3.2% | $251 / Sq Ft |
| 02/17/2023 02/17/23 | For Sale | $526,800 | +17.1% | $260 / Sq Ft |
| 06/28/2021 06/28/21 | Sold | $450,000 | 0.0% | $222 / Sq Ft |
| 05/20/2021 05/20/21 | For Sale | $450,000 | -- | $222 / Sq Ft |
Tax History Compared to Growth
Tax History
| Year | Tax Paid | Tax Assessment Tax Assessment Total Assessment is a certain percentage of the fair market value that is determined by local assessors to be the total taxable value of land and additions on the property. | Land | Improvement |
|---|---|---|---|---|
| 2025 | $3,924 | $221,530 | $28,668 | $192,862 |
| 2023 | $3,924 | $468,179 | $68,666 | $399,513 |
| 2022 | $6,678 | $459,000 | $67,320 | $391,680 |
| 2021 | $3,889 | $359,563 | $45,296 | $314,267 |
| 2020 | $3,925 | $355,877 | $44,832 | $311,045 |
| 2019 | $3,826 | $348,900 | $43,953 | $304,947 |
| 2018 | $3,766 | $342,060 | $43,092 | $298,968 |
| 2017 | $3,671 | $335,354 | $42,248 | $293,106 |
| 2016 | $3,616 | $328,779 | $41,420 | $287,359 |
| 2015 | $3,674 | $323,843 | $40,799 | $283,044 |
| 2014 | $3,477 | $192,438 | $45,738 | $146,700 |
Agents Affiliated with this Home
-
Brian Williams

Seller's Agent in 2025
Brian Williams
Palmas Realty
(760) 715-7249
2 in this area
143 Total Sales
-
Liz Jones

Buyer's Agent in 2025
Liz Jones
KW Temecula
(951) 970-4771
3 in this area
215 Total Sales
-
Kelly Bastman

Seller's Agent in 2023
Kelly Bastman
Bastman Properties, Inc.
(951) 236-0176
2 in this area
63 Total Sales
-
Todd Hamilton

Seller's Agent in 2021
Todd Hamilton
Berkshire Hathaway HomeServices California Properties
(951) 746-0725
121 in this area
226 Total Sales
-
Caroline Graziano

Buyer's Agent in 2021
Caroline Graziano
LeMarkRealty
(800) 936-0529
1 in this area
29 Total Sales
Map
Source: California Regional Multiple Listing Service (CRMLS)
MLS Number: SW23025471
APN: 460-361-020
- 1436 Via Rojas
- 1525 Corte Alamonte
- 5289 Corte Cidra
- 5157 Paseo Callado
- 1445 Nutmey Ln
- 5206 Corte Del Cabo
- 1656 Via Rojas
- Exeter Plan at Morgan Crossing - Baywood
- Easton Plan at Morgan Crossing - Baywood
- Prodigy Plan at Morgan Crossing - Baywood
- Harlow Plan at Morgan Crossing - Baywood
- 5136 Via Bajamar
- 5107 Via Bajamar
- 5327 Amaryllis St
- 5207 Via Bajamar
- 5560 Corte Viejo
- 1232 Kingfisher St
- 4657 Goldfinch St
- 4762 Goldfinch St
- 4784 Goldfinch St

