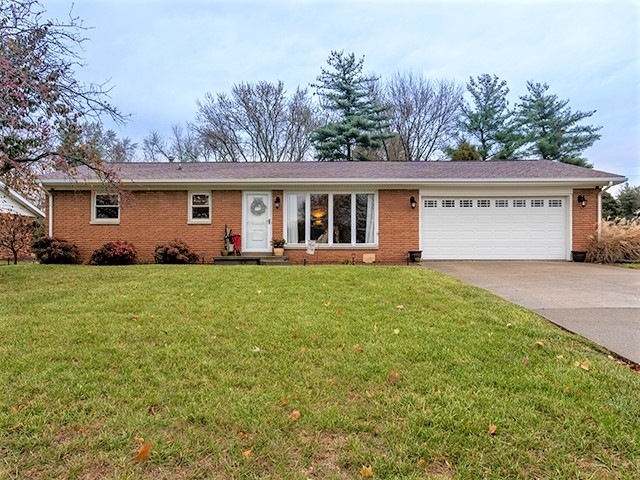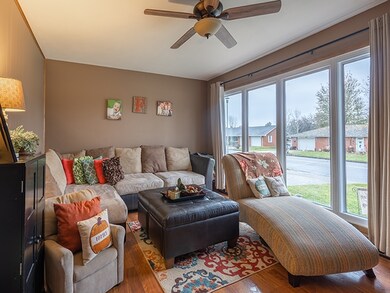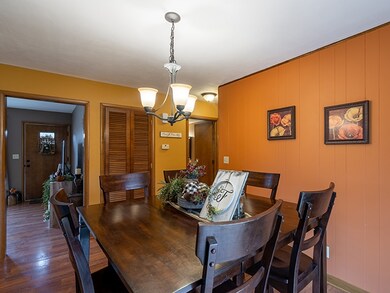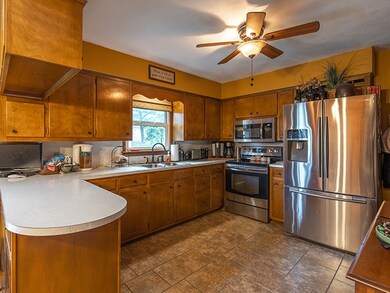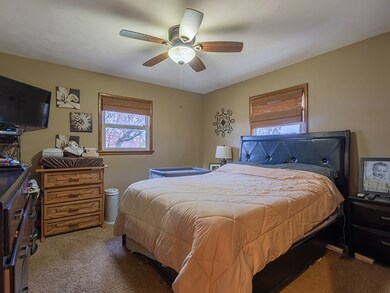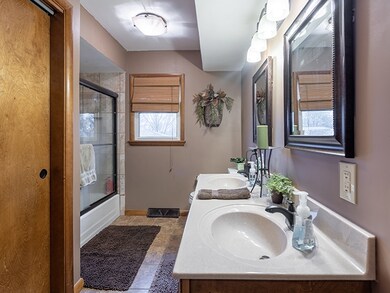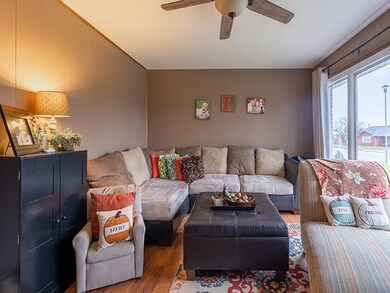
1486 Gregory Ln Jasper, IN 47546
Highlights
- Ranch Style House
- Wood Flooring
- Bathtub with Shower
- Jasper High School Rated A-
- 2 Car Attached Garage
- Patio
About This Home
As of August 2023This adorable all brick home located on Jasper's west side is waiting for new owners and is move-in-ready. Features include 2 bedrooms, a large updated bathroom, a nice sized kitchen with stainless steel appliances, and a tastefully decorated living room and dining area. The full, partially finished basement offers additional space for family gatherings and storage. Updates include a new roof in 2012, new sidewalks, patio, porches, flooring, lighting, trim, and a new garage door & opener in 2018. All kitchen appliances and washer & dryer are included. You won't be disappointed when viewing this one!
Home Details
Home Type
- Single Family
Est. Annual Taxes
- $905
Year Built
- Built in 1967
Lot Details
- 0.31 Acre Lot
- Landscaped
- Level Lot
Parking
- 2 Car Attached Garage
- Garage Door Opener
- Driveway
Home Design
- Ranch Style House
- Brick Exterior Construction
- Composite Building Materials
Interior Spaces
- Ceiling Fan
- Disposal
Flooring
- Wood
- Carpet
- Tile
Bedrooms and Bathrooms
- 2 Bedrooms
- Bathtub with Shower
Partially Finished Basement
- Basement Fills Entire Space Under The House
- Block Basement Construction
- 1 Bathroom in Basement
Home Security
- Carbon Monoxide Detectors
- Fire and Smoke Detector
Schools
- Fifth Street Elementary School
- Greater Jasper Cons Schools Middle School
- Greater Jasper Cons Schools High School
Utilities
- Forced Air Heating and Cooling System
- Heating System Uses Gas
- Cable TV Available
Additional Features
- Patio
- Suburban Location
Listing and Financial Details
- Assessor Parcel Number 19-06-27-303-223.000-002
Ownership History
Purchase Details
Home Financials for this Owner
Home Financials are based on the most recent Mortgage that was taken out on this home.Purchase Details
Home Financials for this Owner
Home Financials are based on the most recent Mortgage that was taken out on this home.Purchase Details
Home Financials for this Owner
Home Financials are based on the most recent Mortgage that was taken out on this home.Purchase Details
Home Financials for this Owner
Home Financials are based on the most recent Mortgage that was taken out on this home.Similar Homes in Jasper, IN
Home Values in the Area
Average Home Value in this Area
Purchase History
| Date | Type | Sale Price | Title Company |
|---|---|---|---|
| Deed | $199,900 | Central Land Title | |
| Warranty Deed | $147,000 | Dubois County Title Co., Inc. | |
| Warranty Deed | $88,700 | Nordhoff Law Office | |
| Executors Deed | -- | None Available |
Mortgage History
| Date | Status | Loan Amount | Loan Type |
|---|---|---|---|
| Previous Owner | $75,000 | New Conventional | |
| Previous Owner | $25,000 | Credit Line Revolving | |
| Previous Owner | $14,000 | Unknown | |
| Previous Owner | $89,000 | Unknown | |
| Previous Owner | $89,000 | Purchase Money Mortgage |
Property History
| Date | Event | Price | Change | Sq Ft Price |
|---|---|---|---|---|
| 08/18/2023 08/18/23 | Sold | $199,900 | 0.0% | $188 / Sq Ft |
| 07/18/2023 07/18/23 | Pending | -- | -- | -- |
| 07/12/2023 07/12/23 | For Sale | $199,900 | +36.0% | $188 / Sq Ft |
| 01/03/2020 01/03/20 | Sold | $147,000 | -5.1% | $138 / Sq Ft |
| 11/25/2019 11/25/19 | Pending | -- | -- | -- |
| 11/22/2019 11/22/19 | For Sale | $154,900 | -- | $146 / Sq Ft |
Tax History Compared to Growth
Tax History
| Year | Tax Paid | Tax Assessment Tax Assessment Total Assessment is a certain percentage of the fair market value that is determined by local assessors to be the total taxable value of land and additions on the property. | Land | Improvement |
|---|---|---|---|---|
| 2024 | $2,014 | $198,100 | $29,400 | $168,700 |
| 2023 | $2,002 | $197,000 | $29,400 | $167,600 |
| 2022 | $1,513 | $149,900 | $17,700 | $132,200 |
| 2021 | $1,302 | $130,100 | $16,900 | $113,200 |
| 2020 | $1,189 | $123,700 | $16,300 | $107,400 |
| 2019 | $1,082 | $0 | $0 | $0 |
| 2018 | $905 | $106,400 | $16,300 | $90,100 |
| 2017 | $921 | $107,800 | $14,900 | $92,900 |
| 2016 | $908 | $106,900 | $14,900 | $92,000 |
| 2014 | $862 | $107,200 | $14,900 | $92,300 |
Agents Affiliated with this Home
-
Marcia Schnell

Seller's Agent in 2023
Marcia Schnell
SELL4FREE-WELSH REALTY CORPORATION
(812) 631-3147
232 Total Sales
-
Sandra Cave

Buyer's Agent in 2023
Sandra Cave
RE/MAX
(812) 309-1532
69 Total Sales
Map
Source: Indiana Regional MLS
MLS Number: 201950762
APN: 19-06-27-303-223.000-002
- 1437 W State Road 56
- 13 Rolling Ridge Ct
- 618 N Kluemper Rd
- 39 Hannah Ln
- 0 Saint Charles St
- 0 Saint Charles (Tract 2) St
- 0 Saint Charles (Tract 1) St
- 1365 W 15th St
- 394 Saint Charles St
- 1756 W State Road 56
- 1153 W 13th St
- 1778 Scarlet Oak Dr
- 1113 W 14th St
- 1140 Carlisle Dr
- 1643 W 1st St
- 0 St Charles St Unit 202507916
- 165 Robin Ct
- 479 S Carroll St
- 177 Ashbury Ct
- 829 W 10th St
