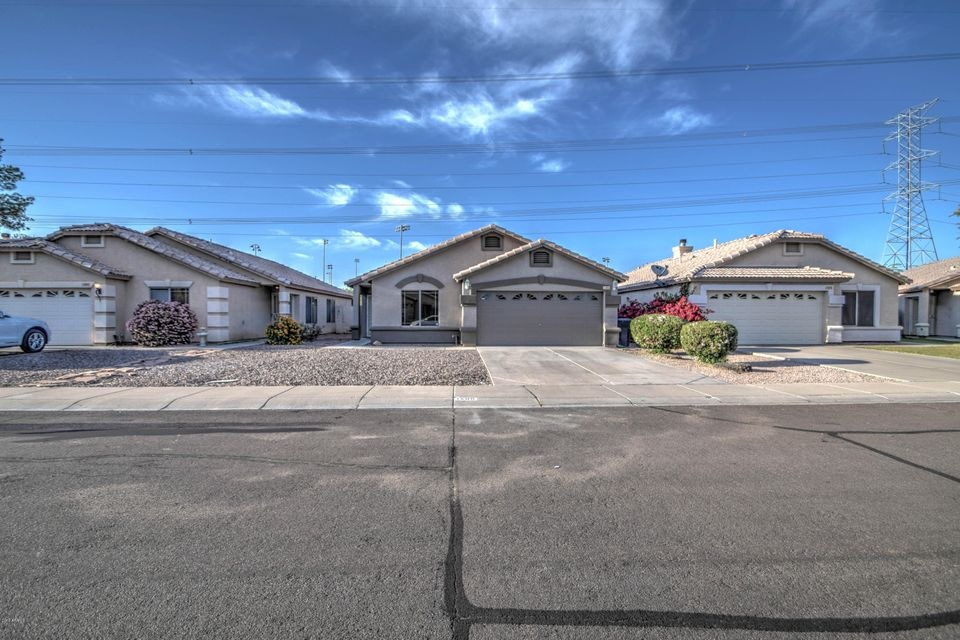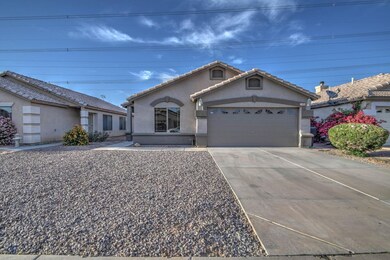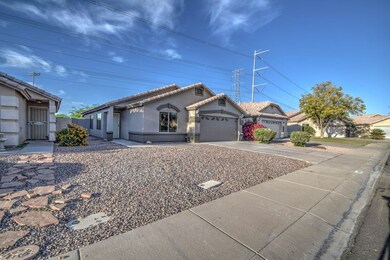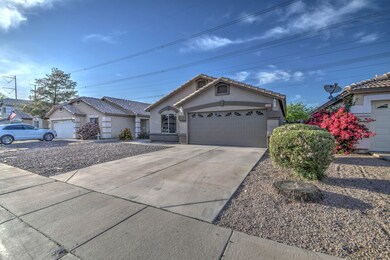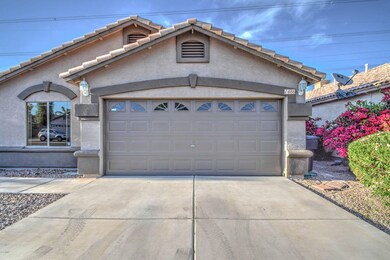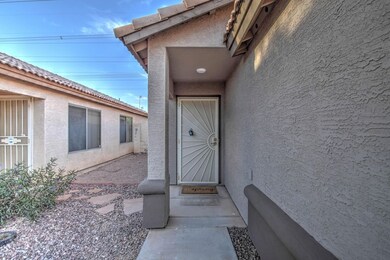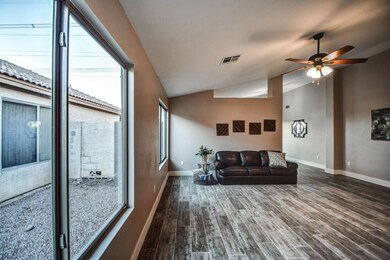
1486 W Vaughn Ave Gilbert, AZ 85233
Northwest Gilbert NeighborhoodEstimated Value: $425,621 - $451,000
Highlights
- Granite Countertops
- Covered patio or porch
- Dual Vanity Sinks in Primary Bathroom
- Playa Del Rey Elementary School Rated A-
- Eat-In Kitchen
- Walk-In Closet
About This Home
As of May 2017Unbelievable location! Close to everything you want including downtown Gilbert, the US-60, great schools, shopping, theaters and more. Incredible find here that has been completely remodeled with attention to detail everywhere you look. Granite counters. New light & sink fixtures. new tile & paint. Freshly done landscaping. 3 spacious bedrooms and 2 baths. Stainless steel appliances in the kitchen. Epoxy coated garage floors. There is just so much to love about this beauty. You don't want to miss out on a rare opportunity. Easy to show. Thanks for stopping in.
Last Agent to Sell the Property
OfferPad Brokerage, LLC License #SA669001000 Listed on: 04/06/2017

Last Buyer's Agent
Doug Hill
Coldwell Banker Realty License #BR525638000

Home Details
Home Type
- Single Family
Est. Annual Taxes
- $1,109
Year Built
- Built in 1996
Lot Details
- 4,735 Sq Ft Lot
- Block Wall Fence
- Backyard Sprinklers
- Grass Covered Lot
Parking
- 2 Car Garage
- Garage Door Opener
Home Design
- Wood Frame Construction
- Tile Roof
- Stucco
Interior Spaces
- 1,314 Sq Ft Home
- 1-Story Property
- Ceiling Fan
Kitchen
- Eat-In Kitchen
- Built-In Microwave
- Dishwasher
- Kitchen Island
- Granite Countertops
Flooring
- Carpet
- Tile
Bedrooms and Bathrooms
- 3 Bedrooms
- Walk-In Closet
- Primary Bathroom is a Full Bathroom
- 2 Bathrooms
- Dual Vanity Sinks in Primary Bathroom
Laundry
- Laundry in unit
- Washer and Dryer Hookup
Outdoor Features
- Covered patio or porch
Schools
- Playa Del Rey Elementary School
- Mesquite Jr High Middle School
- Mesquite High School
Utilities
- Refrigerated Cooling System
- Heating System Uses Natural Gas
- High Speed Internet
- Cable TV Available
Community Details
- Property has a Home Owners Association
- Kinney Mgmt Association, Phone Number (480) 820-3451
- Built by KEY CONSTRUCTION
- Towne Park At North Shore Subdivision
Listing and Financial Details
- Tax Lot 20
- Assessor Parcel Number 310-09-020
Ownership History
Purchase Details
Home Financials for this Owner
Home Financials are based on the most recent Mortgage that was taken out on this home.Purchase Details
Home Financials for this Owner
Home Financials are based on the most recent Mortgage that was taken out on this home.Purchase Details
Home Financials for this Owner
Home Financials are based on the most recent Mortgage that was taken out on this home.Purchase Details
Home Financials for this Owner
Home Financials are based on the most recent Mortgage that was taken out on this home.Purchase Details
Home Financials for this Owner
Home Financials are based on the most recent Mortgage that was taken out on this home.Similar Homes in Gilbert, AZ
Home Values in the Area
Average Home Value in this Area
Purchase History
| Date | Buyer | Sale Price | Title Company |
|---|---|---|---|
| Ho Van | $235,000 | Fidelity National Title Agen | |
| Parkstar Llc | $150,000 | Fidelity Natl Title Agency I | |
| Baum James A | -- | Us Title Agency Llc | |
| Baum James A | $127,500 | Old Republic Title Agency | |
| Rotert Christopher J | $111,002 | Chicago Title Insurance Co |
Mortgage History
| Date | Status | Borrower | Loan Amount |
|---|---|---|---|
| Open | Ho Van | $184,800 | |
| Previous Owner | Parkstar Llc | $128,000 | |
| Previous Owner | Baum James A | $105,000 | |
| Previous Owner | Baum James A | $106,400 | |
| Previous Owner | Baum James A | $15,000 | |
| Previous Owner | Baum James A | $120,000 | |
| Previous Owner | Baum James A | $126,636 | |
| Previous Owner | Rotert Christopher J | $110,225 |
Property History
| Date | Event | Price | Change | Sq Ft Price |
|---|---|---|---|---|
| 05/17/2017 05/17/17 | Sold | $235,000 | -2.5% | $179 / Sq Ft |
| 04/18/2017 04/18/17 | Price Changed | $241,000 | +0.8% | $183 / Sq Ft |
| 04/13/2017 04/13/17 | Pending | -- | -- | -- |
| 04/06/2017 04/06/17 | For Sale | $239,000 | -- | $182 / Sq Ft |
Tax History Compared to Growth
Tax History
| Year | Tax Paid | Tax Assessment Tax Assessment Total Assessment is a certain percentage of the fair market value that is determined by local assessors to be the total taxable value of land and additions on the property. | Land | Improvement |
|---|---|---|---|---|
| 2025 | $1,224 | $16,744 | -- | -- |
| 2024 | $1,233 | $15,947 | -- | -- |
| 2023 | $1,233 | $30,000 | $6,000 | $24,000 |
| 2022 | $1,196 | $22,800 | $4,560 | $18,240 |
| 2021 | $1,264 | $22,360 | $4,470 | $17,890 |
| 2020 | $1,243 | $20,130 | $4,020 | $16,110 |
| 2019 | $1,143 | $17,820 | $3,560 | $14,260 |
| 2018 | $1,109 | $16,310 | $3,260 | $13,050 |
| 2017 | $1,070 | $15,210 | $3,040 | $12,170 |
| 2016 | $1,109 | $14,400 | $2,880 | $11,520 |
| 2015 | $1,010 | $13,750 | $2,750 | $11,000 |
Agents Affiliated with this Home
-
Melinda Kingmixay
M
Seller's Agent in 2017
Melinda Kingmixay
OfferPad Brokerage, LLC
(480) 696-5500
-
Sarah Parker
S
Seller Co-Listing Agent in 2017
Sarah Parker
Dave Johnson Realty
9 Total Sales
-

Buyer's Agent in 2017
Doug Hill
Coldwell Banker Realty
(714) 832-0020
19 Total Sales
-
J
Buyer's Agent in 2017
J PLLC
Red Brick Realty
Map
Source: Arizona Regional Multiple Listing Service (ARMLS)
MLS Number: 5586505
APN: 310-09-020
- 1488 W Page Ave
- 374 N Bay Dr
- 1521 W Commerce Ave
- 1449 W Commerce Ave
- 1548 W Windhaven Ave
- 1398 W Windhaven Ave
- 1391 W Windhaven Ave
- 1313 W Straford Ave
- 1244 W Straford Ave
- 1539 W Laurel Ave
- 1377 W Park Ave
- 98 N Bay Dr
- 1506 W Laurel Ave
- 1490 W Laurel Ave
- 589 N Acacia Dr
- 1442 W Laurel Ave
- 651 N Bay Dr
- 628 N El Dorado Dr
- 198 N Nevada Way
- 717 N Abalone Ct
- 1486 W Vaughn Ave
- 1492 W Vaughn Ave
- 1478 W Vaughn Ave
- 1500 W Vaughn Ave
- 1470 W Vaughn Ave
- 1508 W Vaughn Ave
- 1489 W Vaughn Ave
- 1481 W Vaughn Ave
- 1497 W Vaughn Ave
- 369 N Abalone Dr
- 1516 W Vaughn Ave
- 1505 W Vaughn Ave
- 361 N Abalone Dr
- 353 N Abalone Dr
- 1522 W Vaughn Ave
- 1513 W Vaughn Ave
- 345 N Abalone Dr
- 1480 W Page Ave
- 1521 W Vaughn Ave
- 1496 W Page Ave
