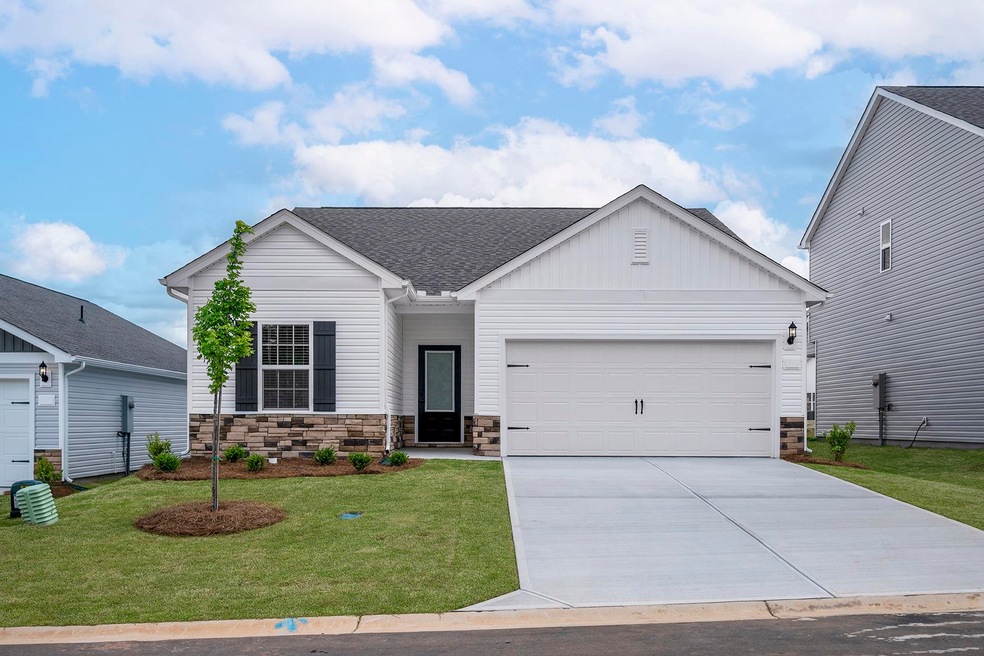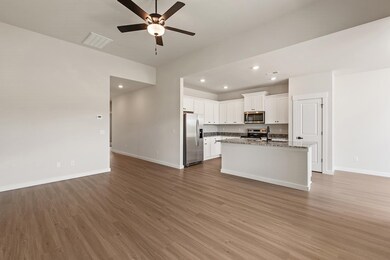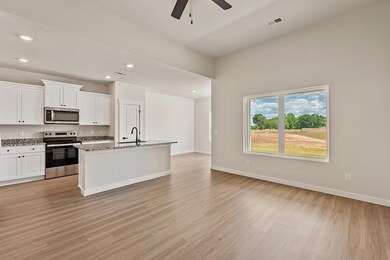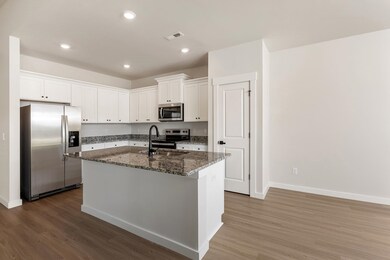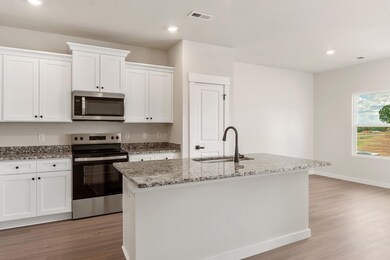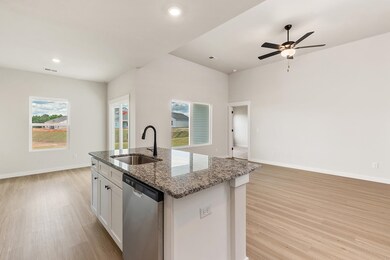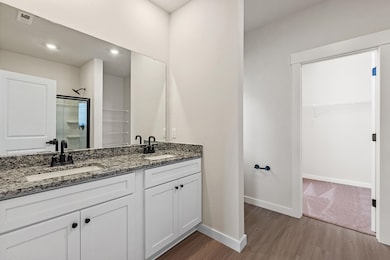Estimated payment $1,885/month
Total Views
294
3
Beds
2
Baths
1,415
Sq Ft
$206
Price per Sq Ft
Highlights
- Primary Bedroom Suite
- Living Room
- Dining Room
- Dorman High School Rated A-
- 1-Story Property
About This Home
Welcome to the Harris floor! This beautiful three-bedroom, two-bathroom home boasts a variety of stunning features throughout. The bright, open living area offers a versatile space to create the perfect family retreat, seamlessly flowing into the spacious, upgraded kitchen. The cozy master retreat provides the ideal spot for rest and relaxation, while the additional secondary bedrooms offer endless possibilities as guest rooms, home offices, and more. With its stylish design and functional layout, The Harris is the perfect place to call home.
Home Details
Home Type
- Single Family
Est. Annual Taxes
- $3,732
Year Built
- Built in 2025
Lot Details
- 5,227 Sq Ft Lot
HOA Fees
- $33 Monthly HOA Fees
Parking
- 2 Car Garage
Interior Spaces
- 1,415 Sq Ft Home
- 1-Story Property
- Living Room
- Dining Room
Bedrooms and Bathrooms
- 3 Bedrooms
- Primary Bedroom Suite
- 2 Full Bathrooms
Schools
- Anderson Mill Elementary School
- Gable Middle School
- Dorman High School
Community Details
- Henson Creek Farms Subdivision
Map
Create a Home Valuation Report for This Property
The Home Valuation Report is an in-depth analysis detailing your home's value as well as a comparison with similar homes in the area
Home Values in the Area
Average Home Value in this Area
Property History
| Date | Event | Price | List to Sale | Price per Sq Ft |
|---|---|---|---|---|
| 10/19/2025 10/19/25 | Pending | -- | -- | -- |
| 10/07/2025 10/07/25 | For Sale | $291,900 | -- | $206 / Sq Ft |
Source: Multiple Listing Service of Spartanburg
Source: Multiple Listing Service of Spartanburg
MLS Number: SPN329537
Nearby Homes
- 1424 Wild Indigo Way
- 1428 Wild Indigo Way
- 1432 Wild Indigo Way
- 1404 Wild Indigo Way
- 1482 Wild Indigo Way
- 1325 Pitch Pine Place
- 1337 Pitch Pine Place
- 1216 Crested Iris St
- 1243 Crested Iris St
- 1204 Crested Iris St
- 1229 Crested Iris St
- 1237 Crested Iris St
- 1233 Crested Iris St
- 1478 Wild Indigo Way
- 1343 Pitch Pine Place
