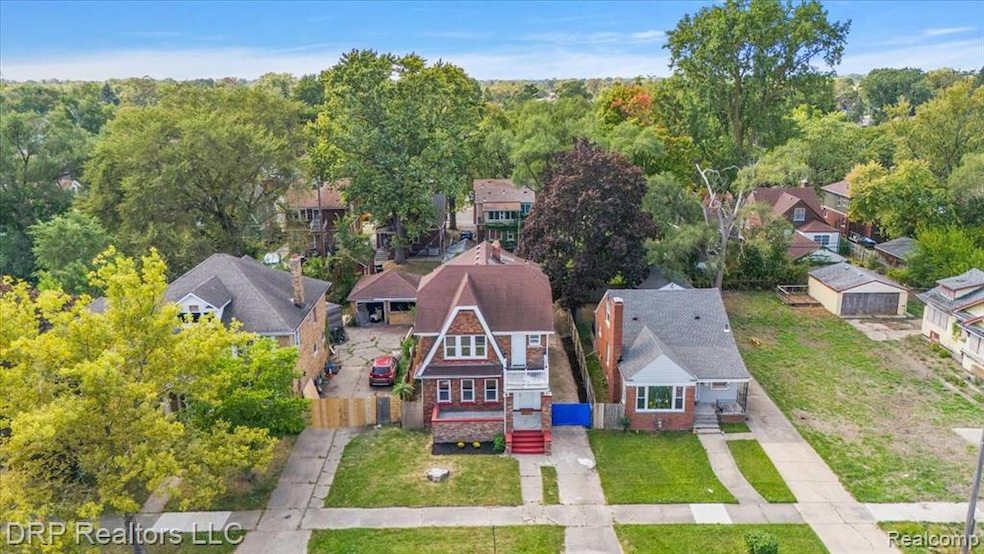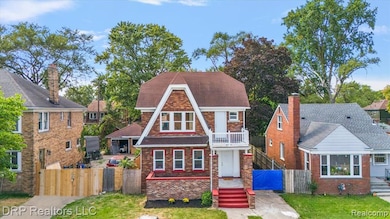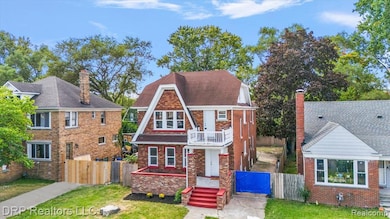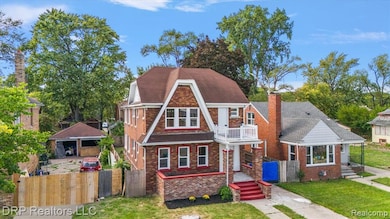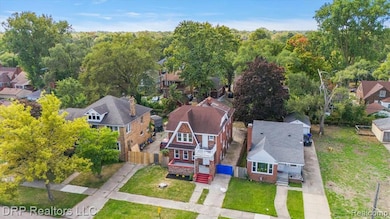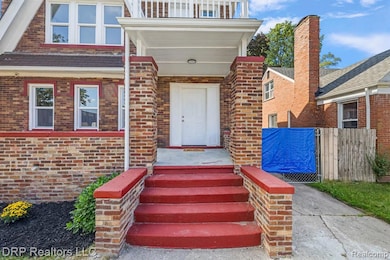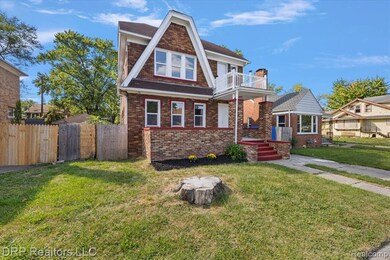14861 Saint Marys St Detroit, MI 48227
Grand River-Saint Marys Neighborhood
6
Beds
2
Baths
2,500
Sq Ft
4,792
Sq Ft Lot
Highlights
- Colonial Architecture
- No HOA
- Forced Air Heating System
- Cass Technical High School Rated 10
- Balcony
- Hot Water Heating System
About This Home
Fully Renovated 3-Bedroom Units – 6-Month Lease Only
Move into this beautifully updated multi-family home — available for short-term rental (6 months only). Each spacious unit features 3 bedrooms, 1 bathroom, a large living room, formal dining room, and a modern kitchen with quartz countertops and brand-new stainless-steel appliances.
Everything is new from top to bottom — plumbing, electrical, flooring, paint, and fixtures. Each unit includes its own private basement and separate meters for water and heat.
Plenty of parking space, plus a large attic that can be used as a loft or extra storage.
Home Details
Home Type
- Single Family
Est. Annual Taxes
- $641
Year Built
- Built in 1926 | Remodeled in 2024
Lot Details
- 4,792 Sq Ft Lot
- Lot Dimensions are 40x116.11
Parking
- Driveway
Home Design
- Colonial Architecture
- Traditional Architecture
- Tudor Architecture
- Brick Exterior Construction
- Poured Concrete
- Asphalt Roof
Interior Spaces
- 2,500 Sq Ft Home
- 3-Story Property
- Unfinished Basement
- Natural lighting in basement
Bedrooms and Bathrooms
- 6 Bedrooms
- 2 Full Bathrooms
Utilities
- Forced Air Heating System
- Hot Water Heating System
- Heating System Uses Natural Gas
- Sewer in Street
Additional Features
- Balcony
- Ground Level
Listing and Financial Details
- Security Deposit $2,100
- Application Fee: 39.99
- Assessor Parcel Number W22I059114S
Community Details
Overview
- No Home Owners Association
- Norwood Sub Subdivision
Pet Policy
- Pets Allowed
Map
Source: Realcomp
MLS Number: 20251053942
APN: 22-059114
Nearby Homes
- 14859 Saint Marys St
- 14800 Woodmont Ave
- 14770 Mansfield St
- 16067 Ellsworth St
- 15996 Chalfonte St
- 14839 Rutherford St
- 14704 Mansfield St
- 15203 Mettetal St
- 15213 Mettetal St
- 16342 Ellsworth St
- 14615 Mettetal St
- 15947 Ellsworth St
- 14601 Mettetal St
- 15974 Ellsworth St
- 15253 Mettetal St
- 14966 Prevost St
- 15300 Asbury Park
- 14870 Prevost St
- 14893 Forrer St
- 15319 Asbury Park
- 14732 Woodmont Ave
- 14955 Prevost St
- 14591 Mettetal St
- 15041 Greenfield Rd
- 15097-15101 Greenfield Rd
- 15111 Greenfield Rd
- 15751 Asbury Park
- 14828 Sussex St
- 15700 Greenfield Rd
- 14613 Coyle St
- 14027 Montrose St
- 15818 Puritan St
- 13934 Montrose St
- 14600 Lauder St
- 14867 Hubbell Ave
- 14975 Hubbell Ave
- 14644 Hubbell Ave
- 13978 Coyle St
- 13992 Penrod St
- 16701 Greenfield Rd
