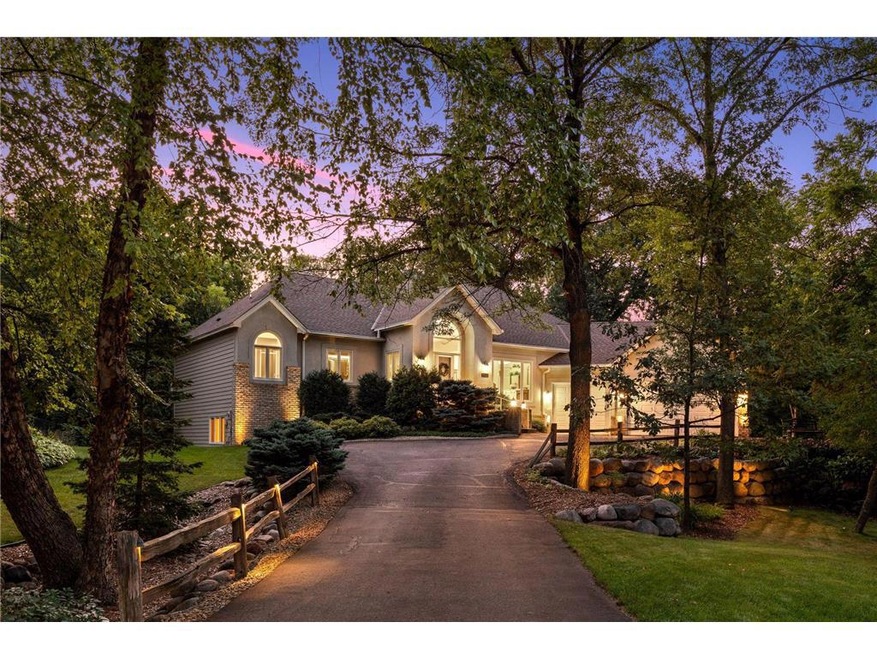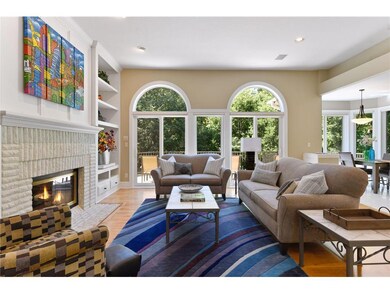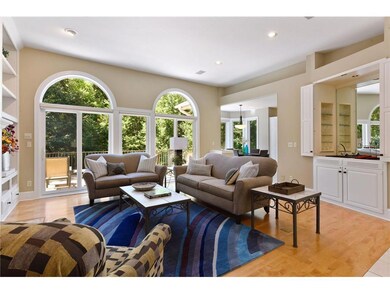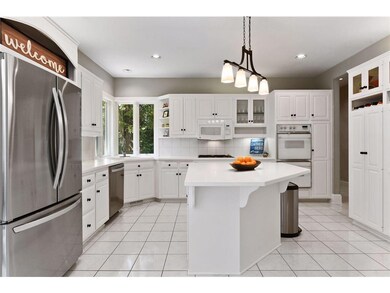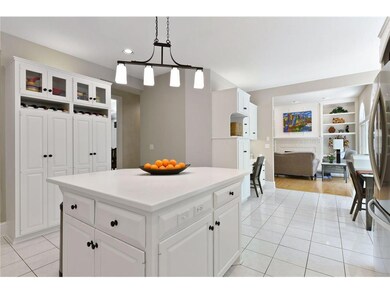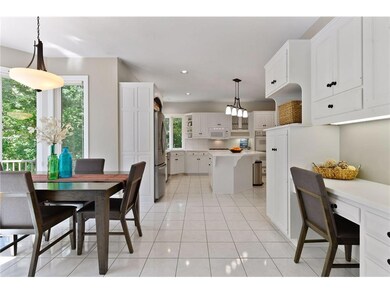
14864 Richards Dr W Minnetonka, MN 55345
Tonkawood NeighborhoodHighlights
- Family Room with Fireplace
- No HOA
- The kitchen features windows
- Hopkins Senior High School Rated A-
- Game Room
- Cul-De-Sac
About This Home
As of August 2024Lecy-built Executive Rambler with immense natural light on nearly 1-acre private wooded lot in Minnetonka. Light filled rooms, vaulted ceilings & enameled woodwork throughout the main floor. Open floor plan and sizable kitchen make for great entertaining spaces, complete with wet bars and gas fireplaces on both levels. True one-level living with Owner’s Suite and laundry on main level. Walkout lower level with 3 large bedrooms, family room, and plenty of storage. Extensively renovated including all new high-efficiency Marvin windows & patio doors, low-maintenance Azek deck, master bath with Corian shower, quartz countertops, spa tub and large walk-in closet. Spacious 3-car garage with additional spaces for workbench and storage. Views of woods, pond, and wildlife in a quiet cul-de-sac. A private sanctuary with easy access to everything you need.
Last Buyer's Agent
James Garry
Redfin Corporation

Home Details
Home Type
- Single Family
Est. Annual Taxes
- $9,477
Year Built
- Built in 1992
Lot Details
- 0.96 Acre Lot
- Cul-De-Sac
- Irregular Lot
Parking
- 3 Car Attached Garage
- Garage Door Opener
Interior Spaces
- 1-Story Property
- Central Vacuum
- Entrance Foyer
- Family Room with Fireplace
- 2 Fireplaces
- Living Room with Fireplace
- Dining Room
- Game Room
Kitchen
- Built-In Oven
- Cooktop
- Microwave
- Dishwasher
- Disposal
- The kitchen features windows
Bedrooms and Bathrooms
- 4 Bedrooms
Laundry
- Dryer
- Washer
Finished Basement
- Walk-Out Basement
- Basement Fills Entire Space Under The House
- Drain
- Natural lighting in basement
Eco-Friendly Details
- Electronic Air Cleaner
Utilities
- Forced Air Heating and Cooling System
- Humidifier
Community Details
- No Home Owners Association
- Tonka Forest Subdivision
Listing and Financial Details
- Assessor Parcel Number 2111722420069
Ownership History
Purchase Details
Home Financials for this Owner
Home Financials are based on the most recent Mortgage that was taken out on this home.Purchase Details
Purchase Details
Home Financials for this Owner
Home Financials are based on the most recent Mortgage that was taken out on this home.Purchase Details
Home Financials for this Owner
Home Financials are based on the most recent Mortgage that was taken out on this home.Purchase Details
Map
Similar Homes in the area
Home Values in the Area
Average Home Value in this Area
Purchase History
| Date | Type | Sale Price | Title Company |
|---|---|---|---|
| Deed | $400,000 | Watermark Title | |
| Deed | $500 | None Listed On Document | |
| Deed Of Distribution | -- | None Listed On Document | |
| Warranty Deed | $850,000 | Edina Realty Title Inc | |
| Warranty Deed | $665,000 | Burnet Title | |
| Warranty Deed | $440,000 | -- |
Mortgage History
| Date | Status | Loan Amount | Loan Type |
|---|---|---|---|
| Previous Owner | $89,000 | Credit Line Revolving |
Property History
| Date | Event | Price | Change | Sq Ft Price |
|---|---|---|---|---|
| 08/07/2024 08/07/24 | Sold | $800,000 | -11.1% | $219 / Sq Ft |
| 07/29/2024 07/29/24 | Pending | -- | -- | -- |
| 06/26/2024 06/26/24 | Price Changed | $899,900 | -2.2% | $247 / Sq Ft |
| 06/13/2024 06/13/24 | Price Changed | $919,900 | -3.2% | $252 / Sq Ft |
| 06/05/2024 06/05/24 | For Sale | $950,000 | +11.8% | $260 / Sq Ft |
| 10/29/2021 10/29/21 | Sold | $850,000 | +27.8% | $219 / Sq Ft |
| 08/23/2021 08/23/21 | Pending | -- | -- | -- |
| 04/04/2014 04/04/14 | Sold | $665,000 | -5.0% | $319 / Sq Ft |
| 02/14/2014 02/14/14 | Pending | -- | -- | -- |
| 11/08/2013 11/08/13 | For Sale | $699,900 | -- | $335 / Sq Ft |
Tax History
| Year | Tax Paid | Tax Assessment Tax Assessment Total Assessment is a certain percentage of the fair market value that is determined by local assessors to be the total taxable value of land and additions on the property. | Land | Improvement |
|---|---|---|---|---|
| 2023 | $11,357 | $877,600 | $225,500 | $652,100 |
| 2022 | $9,703 | $854,700 | $202,400 | $652,300 |
| 2021 | $9,477 | $721,800 | $184,000 | $537,800 |
| 2020 | $9,547 | $714,700 | $184,000 | $530,700 |
| 2019 | $8,629 | $686,700 | $184,000 | $502,700 |
| 2018 | $8,966 | $633,900 | $184,000 | $449,900 |
| 2017 | $8,484 | $598,600 | $185,000 | $413,600 |
| 2016 | $8,822 | $603,600 | $185,000 | $418,600 |
| 2015 | $8,911 | $596,600 | $175,000 | $421,600 |
| 2014 | -- | $552,100 | $175,000 | $377,100 |
Source: NorthstarMLS
MLS Number: 6076335
APN: 21-117-22-42-0069
- 4211 Victoria St
- 14802 Margaret Place
- 4414 Juleena Place
- 3908 Oak Rd
- 4142 Tonkawood Rd
- 14317 Orchard Rd
- 4100 Tonkawood Ln
- 15200 Crown Dr
- 13801 Lake Street Extension
- 4106 Tonkawood Ln
- 15719 Robinwood Dr
- 16208 Hidden Valley Rd
- 16404 Eagle Ridge Dr
- 16320 Hidden Valley Rd
- 16510 Lake Street Extension
- 15703 Sussex Dr
- 13320 Pepperwood Ln
- 4714 Caribou Dr
- 15712 Woodgate Rd N
- 13113 Orchard Rd
