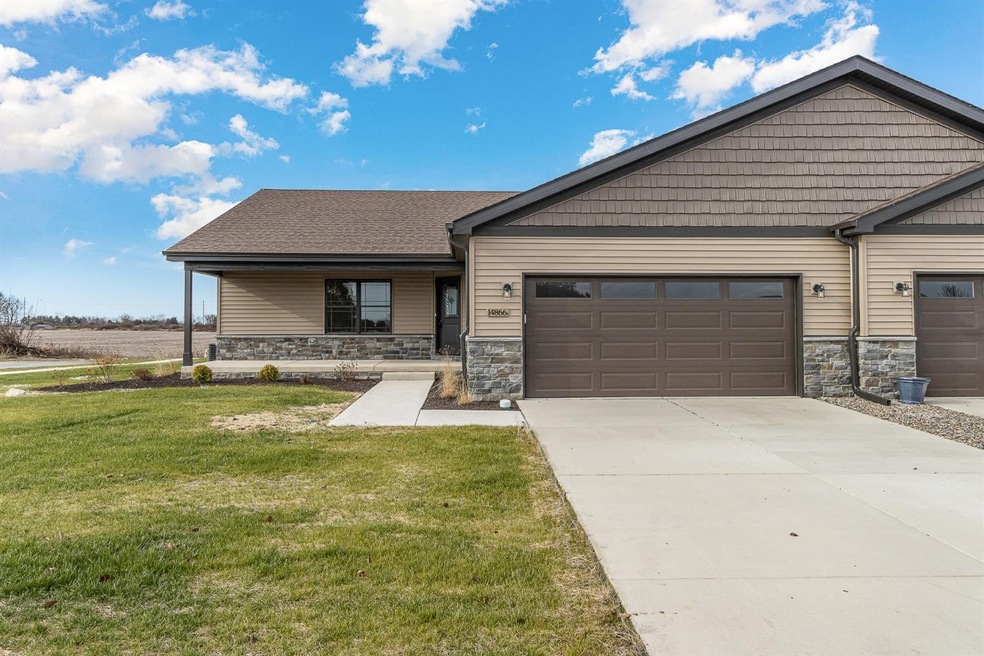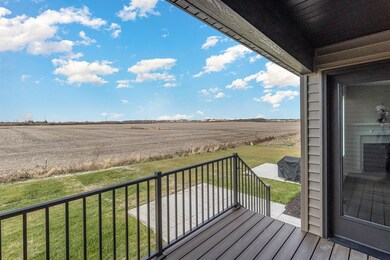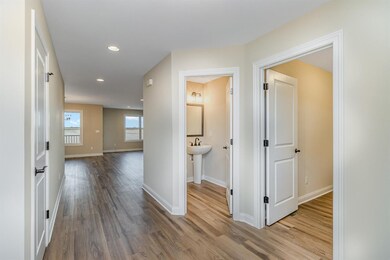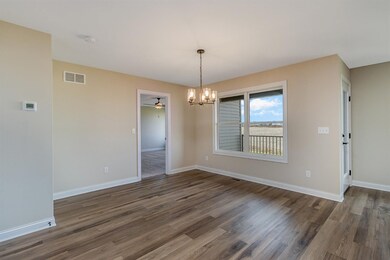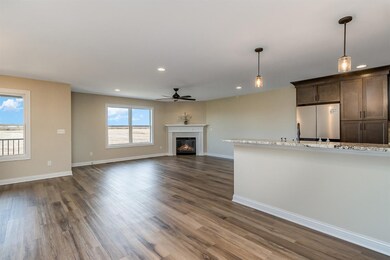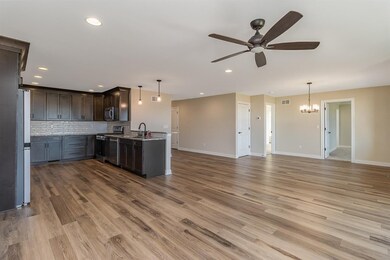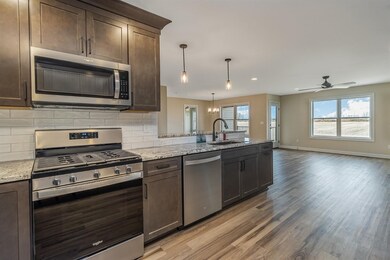
14866 Carey St Cedar Lake, IN 46303
Estimated Value: $381,000 - $393,000
Highlights
- Deck
- Covered patio or porch
- Forced Air Heating and Cooling System
- No HOA
- 2 Car Attached Garage
- Vinyl Flooring
About This Home
As of March 2022Custom 1700+ ft. ranch Townhome with fireplace, large kitchen with appliances and pantry roll outs. Full daylight basement with rough-in for future bath. Marvin windows, granite tops, vinyl plank flooring and composite deck plus covered porch and patio. High efficiency HVAC. Fully finished garage. Quality fixtures and hardware too! (No dues.)
Last Agent to Sell the Property
Evers Realty Group License #RB14035673 Listed on: 12/06/2021
Property Details
Home Type
- Multi-Family
Est. Annual Taxes
- $10,640
Year Built
- Built in 2021
Lot Details
- 8,407 Sq Ft Lot
- Lot Dimensions are 65 x 129
Parking
- 2 Car Attached Garage
- Garage Door Opener
Home Design
- Property Attached
- Brick Foundation
Interior Spaces
- 1,707 Sq Ft Home
- Great Room with Fireplace
- Living Room with Fireplace
- Vinyl Flooring
- Natural lighting in basement
Kitchen
- Gas Range
- Microwave
- Dishwasher
- Disposal
Bedrooms and Bathrooms
- 3 Bedrooms
Outdoor Features
- Deck
- Covered patio or porch
Schools
- Hanover Central High School
Utilities
- Forced Air Heating and Cooling System
- Heating System Uses Natural Gas
Community Details
- No Home Owners Association
- Lynnsway 02 Subdivision
Listing and Financial Details
- Assessor Parcel Number 451533476013000014
Ownership History
Purchase Details
Purchase Details
Home Financials for this Owner
Home Financials are based on the most recent Mortgage that was taken out on this home.Purchase Details
Home Financials for this Owner
Home Financials are based on the most recent Mortgage that was taken out on this home.Purchase Details
Home Financials for this Owner
Home Financials are based on the most recent Mortgage that was taken out on this home.Purchase Details
Similar Homes in Cedar Lake, IN
Home Values in the Area
Average Home Value in this Area
Purchase History
| Date | Buyer | Sale Price | Title Company |
|---|---|---|---|
| Garthus Dale J | -- | None Listed On Document | |
| Garthus Dale J | -- | Austgen Kuiper Jasaitis Pc | |
| Garthus Dale J | -- | Austgen Kuiper Jasaitis Pc | |
| Garthus Dale J | -- | Austgen Kuiper Jasaitis Pc | |
| First National Bank | -- | Chicago Title Insurance Co |
Mortgage History
| Date | Status | Borrower | Loan Amount |
|---|---|---|---|
| Previous Owner | Garthus Dale J | $265,647 | |
| Previous Owner | Garthus Dale J | $265,647 | |
| Previous Owner | Garthus Dale J | $265,647 |
Property History
| Date | Event | Price | Change | Sq Ft Price |
|---|---|---|---|---|
| 03/23/2022 03/23/22 | Sold | $363,900 | 0.0% | $213 / Sq Ft |
| 02/11/2022 02/11/22 | Pending | -- | -- | -- |
| 12/06/2021 12/06/21 | For Sale | $363,900 | -- | $213 / Sq Ft |
Tax History Compared to Growth
Tax History
| Year | Tax Paid | Tax Assessment Tax Assessment Total Assessment is a certain percentage of the fair market value that is determined by local assessors to be the total taxable value of land and additions on the property. | Land | Improvement |
|---|---|---|---|---|
| 2024 | $10,640 | $395,300 | $58,600 | $336,700 |
| 2023 | $4,400 | $400,200 | $58,600 | $341,600 |
| 2022 | $4,400 | $353,900 | $58,600 | $295,300 |
| 2021 | $7 | $300 | $300 | $0 |
| 2020 | $7 | $300 | $300 | $0 |
| 2019 | $7 | $300 | $300 | $0 |
| 2018 | $7 | $300 | $300 | $0 |
| 2017 | $8 | $300 | $300 | $0 |
| 2016 | $8 | $300 | $300 | $0 |
| 2014 | $7 | $300 | $300 | $0 |
| 2013 | $7 | $300 | $300 | $0 |
Agents Affiliated with this Home
-
Al Evers

Seller's Agent in 2022
Al Evers
Evers Realty Group
(708) 243-0847
31 in this area
313 Total Sales
-
Tina Lopez

Buyer's Agent in 2022
Tina Lopez
Realty Executives
(708) 670-7658
9 in this area
120 Total Sales
-
Tiffany Dowling

Buyer Co-Listing Agent in 2022
Tiffany Dowling
Keller Williams Preferred Real
(219) 808-7584
35 in this area
342 Total Sales
Map
Source: Northwest Indiana Association of REALTORS®
MLS Number: 505028
APN: 45-15-33-476-013.000-014
- 14856 Carey St Unit A
- 14836A Carey St
- 14826 Carey St Unit A
- 15042 Carey St Unit B
- 14719 Carey St Unit B
- 14702 Drummond St Unit A
- 14721 Euclid St
- 9906 W 147th Ave
- 14635 Euclid St Unit D
- 9814 W 146th Ave
- 14542 Carey St
- 14515 Garden Way
- 13844 Heartland Dr
- 14430 Hibiscus Way
- 9508 W 143rd Ln
- 14134 Heritage Way
- 9218 W 155th Ave
- 10604 W 157th Ave
- 10421 Paramount Way
- 14016 Paramount Way
- 14866 Carey St
- 14856 Carey St
- 14856 Carey St Unit B
- 14856A Carey St
- 14908 Carey St
- 14908 Carey St Unit A
- 14859 Carey St
- 14859 Carey St Unit A
- 14849 Carey St
- 14849 Carey St Unit B
- 14846 Carey St Unit B
- 14846 Carey St Unit A
- 14846 Carey St
- 14909 Carey St Unit B
- 14909 Carey St Unit A
- 14839 Carey St Unit B
- 14839 Carey St Unit A
- 14918 Carey St
- 14918 Carey St Unit B
- 14839-a Carey St Unit A
