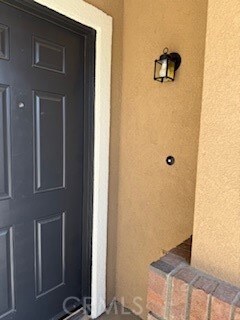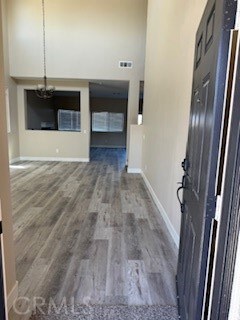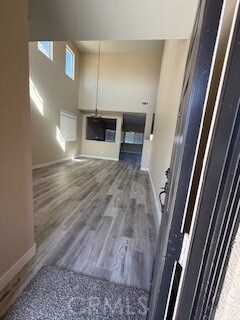
14869 Rosemary Dr Victorville, CA 92394
Highlights
- No HOA
- Laundry Room
- Back Yard
- 2 Car Attached Garage
- Central Heating and Cooling System
About This Home
As of June 2025Discover the perfect blend of comfort and style in this beautifully renovated 4-bedroom, 3-bathroom home that invites you to simply turn the key and start living. Spanning 1,933 square feet, this residence offers ample space for family life and entertaining.
Step inside to find a fresh, modern interior where every surface has been touched with care. Newly laid flooring creates a clean and contemporary feel throughout the home, while plush carpeting adds warmth and comfort to the private areas. The kitchen is a visual delight, boasting re-finished cabinets that provide both style and ample storage.
Each of the bedrooms is generously sized, with the primary bedroom serving as a serene retreat, ideal for relaxation. The bathrooms echo the home's aesthetic with their neat finishes, providing functional elegance.
The exterior of the house doesn’t shy away from impressing either, with new paint adding to the curb appeal. Landscaping in the front yard follows water-friendly designs, promoting sustainability without sacrificing visual appeal.
Perhaps the most enticing feature is the backyard—a blank canvas awaiting your personal touch. Imagine crafting an outdoor oasis perfect for gatherings or a peaceful garden for unwinding.
Located in a serene neighborhood, this home promises a balance of privacy and connectivity, ensuring you’re never too far from local conveniences.
This house isn’t just a place to live, it's a place to thrive. Make it yours and craft the lifestyle you’ve been dreaming of.
Last Agent to Sell the Property
Elevate Real Estate Agency Brokerage Phone: 951-520-5537 License #01873873 Listed on: 04/14/2025

Home Details
Home Type
- Single Family
Est. Annual Taxes
- $2,676
Year Built
- Built in 2003
Lot Details
- 4,500 Sq Ft Lot
- Back Yard
Parking
- 2 Car Attached Garage
Interior Spaces
- 1,933 Sq Ft Home
- 2-Story Property
- Family Room with Fireplace
Bedrooms and Bathrooms
- 4 Bedrooms
- All Upper Level Bedrooms
- 3 Full Bathrooms
Laundry
- Laundry Room
- Gas And Electric Dryer Hookup
Additional Features
- Exterior Lighting
- Central Heating and Cooling System
Community Details
- No Home Owners Association
Listing and Financial Details
- Tax Lot 4
- Tax Tract Number 109
- Assessor Parcel Number 3106071040000
- $474 per year additional tax assessments
Ownership History
Purchase Details
Home Financials for this Owner
Home Financials are based on the most recent Mortgage that was taken out on this home.Purchase Details
Home Financials for this Owner
Home Financials are based on the most recent Mortgage that was taken out on this home.Purchase Details
Home Financials for this Owner
Home Financials are based on the most recent Mortgage that was taken out on this home.Similar Homes in Victorville, CA
Home Values in the Area
Average Home Value in this Area
Purchase History
| Date | Type | Sale Price | Title Company |
|---|---|---|---|
| Grant Deed | $430,000 | Ticor Title | |
| Grant Deed | $350,000 | Homelight Title | |
| Grant Deed | $350,000 | Homelight Title | |
| Grant Deed | $163,000 | Chicago Title |
Mortgage History
| Date | Status | Loan Amount | Loan Type |
|---|---|---|---|
| Open | $408,405 | New Conventional | |
| Previous Owner | $297,000 | New Conventional | |
| Previous Owner | $297,000 | New Conventional | |
| Previous Owner | $83,000 | Purchase Money Mortgage |
Property History
| Date | Event | Price | Change | Sq Ft Price |
|---|---|---|---|---|
| 06/23/2025 06/23/25 | Sold | $429,900 | -2.3% | $222 / Sq Ft |
| 05/22/2025 05/22/25 | Price Changed | $439,900 | +2.3% | $228 / Sq Ft |
| 05/17/2025 05/17/25 | Price Changed | $429,900 | -2.3% | $222 / Sq Ft |
| 04/14/2025 04/14/25 | For Sale | $439,900 | +25.7% | $228 / Sq Ft |
| 12/13/2024 12/13/24 | Sold | $350,000 | +0.1% | $181 / Sq Ft |
| 11/06/2024 11/06/24 | Pending | -- | -- | -- |
| 10/07/2024 10/07/24 | For Sale | $349,800 | -- | $181 / Sq Ft |
Tax History Compared to Growth
Tax History
| Year | Tax Paid | Tax Assessment Tax Assessment Total Assessment is a certain percentage of the fair market value that is determined by local assessors to be the total taxable value of land and additions on the property. | Land | Improvement |
|---|---|---|---|---|
| 2025 | $2,676 | $350,000 | $75,000 | $275,000 |
| 2024 | $2,676 | $227,208 | $41,818 | $185,390 |
| 2023 | $2,649 | $222,753 | $40,998 | $181,755 |
| 2022 | $2,603 | $218,385 | $40,194 | $178,191 |
| 2021 | $5,248 | $214,103 | $39,406 | $174,697 |
| 2020 | $2,509 | $211,908 | $39,002 | $172,906 |
| 2019 | $2,466 | $207,753 | $38,237 | $169,516 |
| 2018 | $2,625 | $203,679 | $37,487 | $166,192 |
| 2017 | $2,569 | $199,685 | $36,752 | $162,933 |
| 2016 | $2,517 | $195,769 | $36,031 | $159,738 |
| 2015 | $2,290 | $181,000 | $36,000 | $145,000 |
| 2014 | $1,759 | $139,700 | $35,200 | $104,500 |
Agents Affiliated with this Home
-
Antonio Mena
A
Seller's Agent in 2025
Antonio Mena
Elevate Real Estate Agency
(877) 736-9776
3 in this area
14 Total Sales
-
TRACY SHELLEY
T
Buyer's Agent in 2025
TRACY SHELLEY
ADVANTAGE REAL ESTATE SERVICES
(818) 326-4405
1 in this area
1 Total Sale
-
Angelina Gomes

Seller's Agent in 2024
Angelina Gomes
LEGACY REALTY PARTNERS, INC
(626) 221-2243
3 in this area
95 Total Sales
Map
Source: California Regional Multiple Listing Service (CRMLS)
MLS Number: IG25081547
APN: 3106-071-04
- 14934 Glasgow Ct
- 15018 Highlander Dr
- 15025 Ashley Glen Dr
- 14693 Karen Dr
- 14580 Phoenix St
- 14771 Rockrose St
- 14554 Woodworth Way
- 14529 Rosemary Dr
- 14470 Green River Rd
- 14635 Adobe Place
- 15132 Jeraldo Dr
- 15252 Seneca Rd Unit 144
- 15252 Seneca Rd
- 15252 Seneca Rd Unit 13
- 15252 Seneca Rd Unit 317
- 15252 Seneca Rd Unit 243
- 15252 Seneca Rd Unit 311
- 15252 Seneca Rd Unit 270
- 15252 Seneca Rd Unit 298
- 15252 Seneca Rd Unit 148






