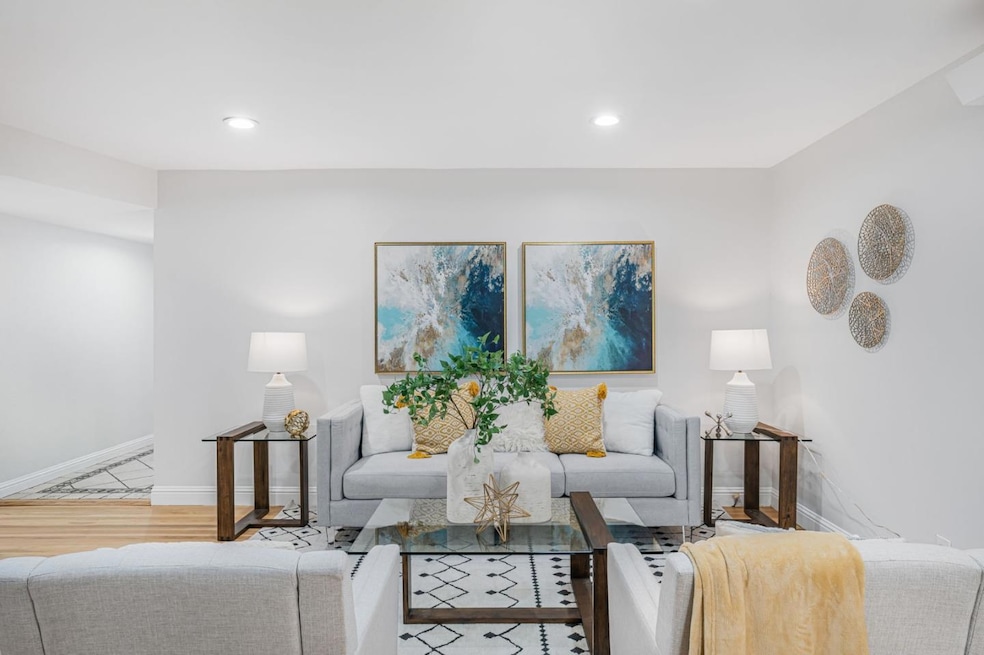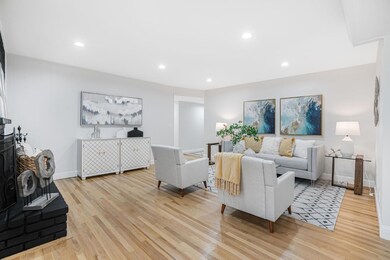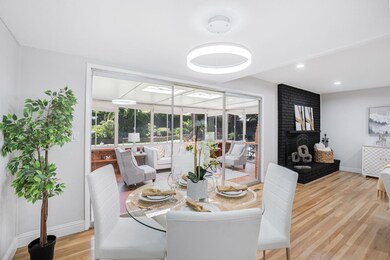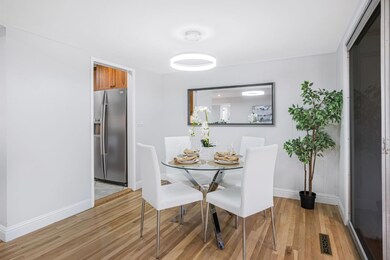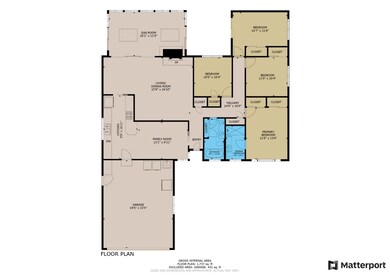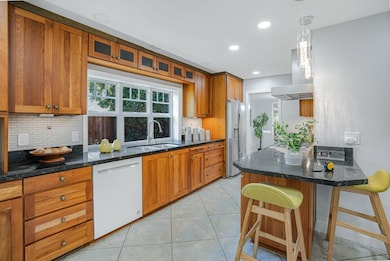
1487 Revelstoke Way Sunnyvale, CA 94087
Highlights
- Wood Flooring
- Granite Countertops
- Double Pane Windows
- Chester W. Nimitz Elementary School Rated A-
- Balcony
- Electric Vehicle Home Charger
About This Home
As of August 2024Sunnyvales Prime, Commuters Dream location in a QUIET neighborhood! Upgraded single story home w/10,000+ sq.ft. large lot w/ lots of potential to expand the house or make an ADU. Great CU schools-Nimitz Elem./ Cupertino Middle/ HOMESTEAD High.Upgraded kitchen w/refinished cabinets, granite counters, SS appliances & breakfast nook. Formal dining area or use as separate family room. Newly remodeled baths w/ modern style vanity, quartz counters, new tiles, fixtures, toilets &mirrors with storage. Permitted sunroom w/views of the backyard. Many upgrades thru-out the house: recessed lights, hardwood flooring, DP windows & patio door, new light fixtures, new main entry door, trims and baseboards, 200 AMPs main panel, new outlets & switches, new furnace and a/c units, 50AMP EV charger, new interior paint, Side by side 2 car garage with lots of storage cabinets / racks & new motor for the garage door. Park-like setting in backyard with wide side yard-great for storage of boat or RV parking. Minutes to Apple campus, LinkedIn, Google & many other Tech Headquarters. Walking distance to Serra park, groceries & Nimitz elem. Short distance to Ranch 99, Ortega park, Cupertino/Sunnyvale downtowns, freeways 280/85 &much more. Don't miss out this great opportunity at a SUPER CONVENIENT LOCATION!
Last Agent to Sell the Property
Keller Williams Thrive License #01402429 Listed on: 07/25/2024

Home Details
Home Type
- Single Family
Est. Annual Taxes
- $28,248
Year Built
- Built in 1959
Lot Details
- 10,110 Sq Ft Lot
- Back Yard Fenced
- Zoning described as R1
Parking
- 2 Car Garage
- Electric Vehicle Home Charger
- Garage Door Opener
Home Design
- Pillar, Post or Pier Foundation
- Shingle Roof
- Concrete Perimeter Foundation
Interior Spaces
- 1,841 Sq Ft Home
- 1-Story Property
- Wood Burning Fireplace
- Double Pane Windows
- Separate Family Room
- Living Room with Fireplace
- Dining Area
- Crawl Space
Kitchen
- Self-Cleaning Oven
- Dishwasher
- Granite Countertops
- Disposal
Flooring
- Wood
- Tile
Bedrooms and Bathrooms
- 4 Bedrooms
- Remodeled Bathroom
- 2 Full Bathrooms
- Dual Sinks
- Bathtub Includes Tile Surround
- Walk-in Shower
Laundry
- Laundry in Garage
- Washer and Dryer
Outdoor Features
- Balcony
Utilities
- Forced Air Heating and Cooling System
- Vented Exhaust Fan
- 220 Volts
Listing and Financial Details
- Assessor Parcel Number 323-27-064
Ownership History
Purchase Details
Home Financials for this Owner
Home Financials are based on the most recent Mortgage that was taken out on this home.Purchase Details
Home Financials for this Owner
Home Financials are based on the most recent Mortgage that was taken out on this home.Purchase Details
Purchase Details
Purchase Details
Home Financials for this Owner
Home Financials are based on the most recent Mortgage that was taken out on this home.Purchase Details
Home Financials for this Owner
Home Financials are based on the most recent Mortgage that was taken out on this home.Purchase Details
Home Financials for this Owner
Home Financials are based on the most recent Mortgage that was taken out on this home.Purchase Details
Home Financials for this Owner
Home Financials are based on the most recent Mortgage that was taken out on this home.Purchase Details
Similar Homes in Sunnyvale, CA
Home Values in the Area
Average Home Value in this Area
Purchase History
| Date | Type | Sale Price | Title Company |
|---|---|---|---|
| Grant Deed | $3,450,000 | Chicago Title Company | |
| Grant Deed | -- | None Available | |
| Grant Deed | -- | None Available | |
| Grant Deed | -- | None Available | |
| Grant Deed | $2,135,000 | Chicago Title Company | |
| Interfamily Deed Transfer | -- | Old Republic Title Company | |
| Grant Deed | $925,000 | First American Title Company | |
| Interfamily Deed Transfer | -- | Old Republic Title Company | |
| Interfamily Deed Transfer | -- | -- |
Mortgage History
| Date | Status | Loan Amount | Loan Type |
|---|---|---|---|
| Previous Owner | $1,380,000 | New Conventional | |
| Previous Owner | $1,505,000 | New Conventional | |
| Previous Owner | $1,505,000 | New Conventional | |
| Previous Owner | $1,708,000 | New Conventional | |
| Previous Owner | $931,000 | Adjustable Rate Mortgage/ARM | |
| Previous Owner | $200,000 | Future Advance Clause Open End Mortgage | |
| Previous Owner | $207,000 | Future Advance Clause Open End Mortgage | |
| Previous Owner | $948,000 | Adjustable Rate Mortgage/ARM | |
| Previous Owner | $948,000 | Adjustable Rate Mortgage/ARM | |
| Previous Owner | $827,500 | New Conventional | |
| Previous Owner | $144,500 | Future Advance Clause Open End Mortgage | |
| Previous Owner | $582,459 | New Conventional | |
| Previous Owner | $584,000 | New Conventional | |
| Previous Owner | $584,000 | New Conventional | |
| Previous Owner | $588,677 | New Conventional | |
| Previous Owner | $250,000 | Credit Line Revolving | |
| Previous Owner | $647,500 | Purchase Money Mortgage | |
| Previous Owner | $197,000 | No Value Available | |
| Closed | $90,000 | No Value Available |
Property History
| Date | Event | Price | Change | Sq Ft Price |
|---|---|---|---|---|
| 08/02/2024 08/02/24 | Sold | $3,450,000 | +7.9% | $1,874 / Sq Ft |
| 07/30/2024 07/30/24 | Pending | -- | -- | -- |
| 07/25/2024 07/25/24 | For Sale | $3,197,888 | -- | $1,737 / Sq Ft |
Tax History Compared to Growth
Tax History
| Year | Tax Paid | Tax Assessment Tax Assessment Total Assessment is a certain percentage of the fair market value that is determined by local assessors to be the total taxable value of land and additions on the property. | Land | Improvement |
|---|---|---|---|---|
| 2024 | $28,248 | $2,429,260 | $2,161,873 | $267,387 |
| 2023 | $28,111 | $2,381,629 | $2,119,484 | $262,145 |
| 2022 | $27,862 | $2,334,931 | $2,077,926 | $257,005 |
| 2021 | $28,181 | $2,336,000 | $2,100,000 | $236,000 |
| 2020 | $27,310 | $2,265,678 | $2,016,295 | $249,383 |
| 2019 | $26,701 | $2,221,254 | $1,976,760 | $244,494 |
| 2018 | $26,081 | $2,177,700 | $1,938,000 | $239,700 |
| 2017 | $13,723 | $1,110,960 | $666,578 | $444,382 |
| 2016 | $13,333 | $1,089,177 | $653,508 | $435,669 |
| 2015 | $13,258 | $1,072,817 | $643,692 | $429,125 |
| 2014 | $12,934 | $1,051,803 | $631,083 | $420,720 |
Agents Affiliated with this Home
-
Radha Rustagi

Seller's Agent in 2024
Radha Rustagi
Keller Williams Thrive
(408) 340-0558
21 in this area
194 Total Sales
-
Robert Cruz

Buyer's Agent in 2024
Robert Cruz
Keller Williams Thrive
(408) 574-5032
1 in this area
9 Total Sales
-
Carlos Pompa

Buyer Co-Listing Agent in 2024
Carlos Pompa
Keller Williams Thrive
(669) 254-9671
1 in this area
11 Total Sales
Map
Source: MLSListings
MLS Number: ML81973850
APN: 323-27-064
- 1587 Quebec Ct
- 1390 Pointe Claire Dr
- 543 Cashmere Ct
- 1393 Sydney Dr
- 125 Connemara Way Unit 159
- 125 Connemara Way Unit 16
- 1507 Blackhawk Dr
- 530 La Conner Dr Unit 24
- 1303 Barbet Cir Unit 7
- 807 Blanchard Way
- 1304 Barbet Cir Unit 3
- 1304 Barbet Cir Unit 1
- 1303 Besra Terrace Unit 7
- 1303 Besra Terrace Unit 1
- 569 Manet Terrace
- 1301 Barbet Cir Unit 3
- 621 Harrow Way
- 1532 Samedra St
- 20179 Northwest Square
- 657 Coleraine Ct
