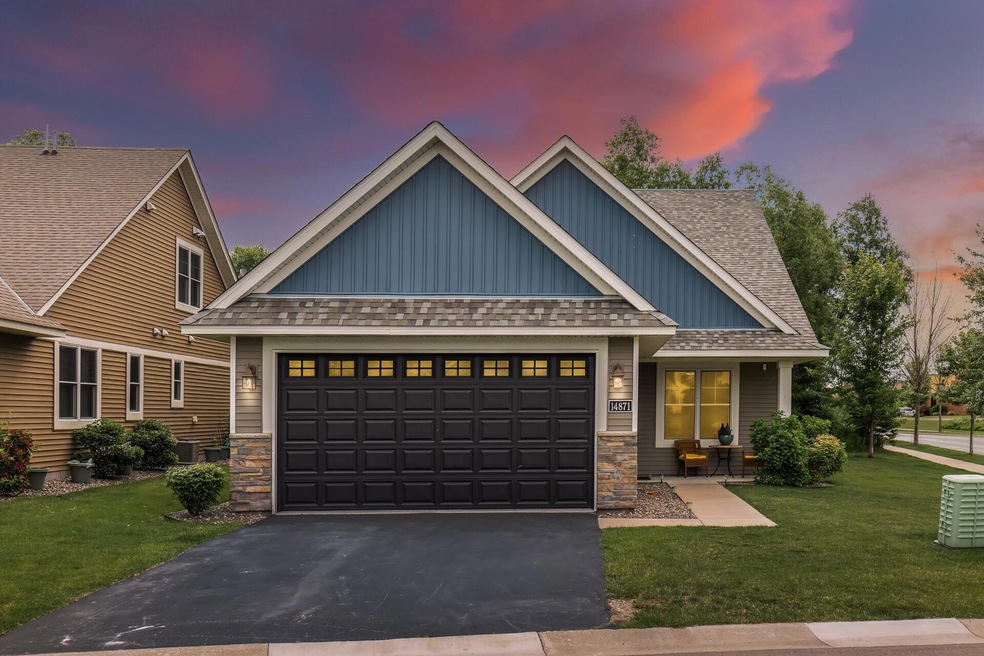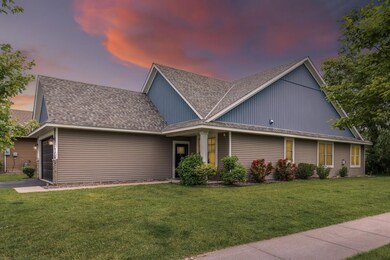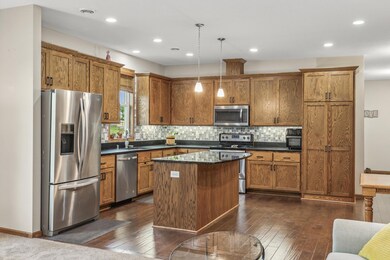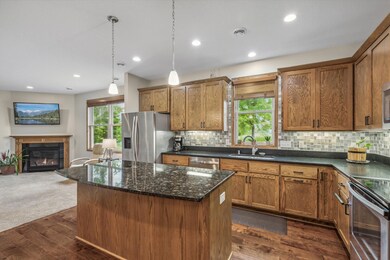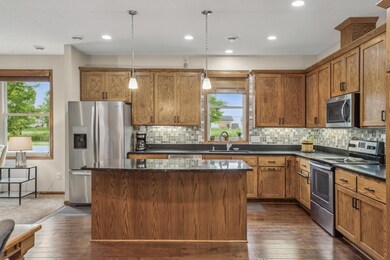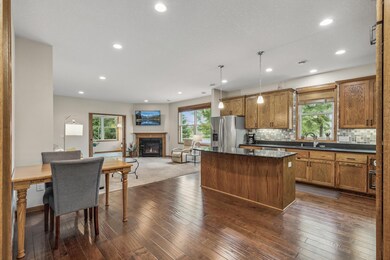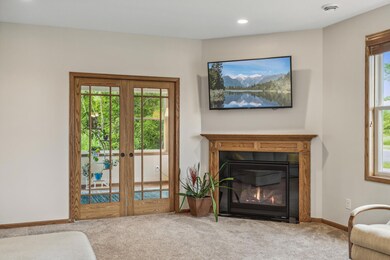
Estimated Value: $405,000 - $423,264
Highlights
- Corner Lot
- Stainless Steel Appliances
- 2 Car Attached Garage
- Den
- The kitchen features windows
- Patio
About This Home
As of August 2024SHOWS LIKE A MODEL!! THIS 2017 DETACHED TOWNHOME IS ABSOLUTELY FLAWLESS, 2-BEDROOM 2-BATH, PLUS DEN WITH A 2-CAR ATTACHED GARAGE THAT IS INSULATED! ONE LEVEL LIVING AT ITS FINEST, CUSTOM KITCHEN WITH GRANITE COUNTERTOPS AND CENTER ISLAND THAT IS AMAZING, LARGE PANTRY CABINET HAS CUSTOM PULL OUT SHELVES, OPEN CONCEPT LIVINGROOM WITH GAS FIREPLACE, BEAUTIFUL SUNROOM THAT IS VERY PRIVATE THAT YOU CAN STEP OUT TO YOUR PRIVATE PATIO SPACE.THE PRIVATE OWNERS SUITE AND HUGE PRIVATE BATH WITH LARGE WALK-IN CLOSET, THE SECOND BEDROOM IS ON THE OPPOSITE SIDE OF THE HOME FOR ADDITIONAL PRIVACY, BOTH THE DEN AND SUNROOM HAVE CUSTOM POCKET DOORS THAT ARE ABSOLUTELY ELEGANT. THIS IS A VERY UNIQUE DETACHED TOWNHOME COMMUNITY IS JUST MINUTES AWAY TO FREEWAY ACCESS, SHOPPING, RESTURANTS AND COFFEE SHOPS.MOVE IN READY!!!!SMALL ASSOCATION FEE COVERS: Outside Hazard Insurance, Lawn Care, Outside Maintenance, Professional Mgmt, Sanitation, Snow Removal
Townhouse Details
Home Type
- Townhome
Est. Annual Taxes
- $1,614
Year Built
- Built in 2017
Lot Details
- 3,790 Sq Ft Lot
- Lot Dimensions are 42x91
HOA Fees
- $325 Monthly HOA Fees
Parking
- 2 Car Attached Garage
- Insulated Garage
- Garage Door Opener
Interior Spaces
- 1,602 Sq Ft Home
- 1-Story Property
- Self Contained Fireplace Unit Or Insert
- Entrance Foyer
- Living Room with Fireplace
- Den
Kitchen
- Range
- Dishwasher
- Stainless Steel Appliances
- The kitchen features windows
Bedrooms and Bathrooms
- 2 Bedrooms
Laundry
- Dryer
- Washer
Additional Features
- Patio
- Forced Air Heating and Cooling System
Community Details
- Association fees include hazard insurance, lawn care, ground maintenance, professional mgmt, trash, shared amenities, snow removal
- M&H Property Management Association, Phone Number (657) 275-0633
- Victor Gardens N Village 7Th Add Subdivision
Listing and Financial Details
- Assessor Parcel Number 1903121220149
Ownership History
Purchase Details
Home Financials for this Owner
Home Financials are based on the most recent Mortgage that was taken out on this home.Similar Homes in the area
Home Values in the Area
Average Home Value in this Area
Purchase History
| Date | Buyer | Sale Price | Title Company |
|---|---|---|---|
| Williams Leon | $400,000 | -- |
Mortgage History
| Date | Status | Borrower | Loan Amount |
|---|---|---|---|
| Previous Owner | Lavalle Mary Ann | $90,000 | |
| Previous Owner | Kettler Hugo Townhomes Llc | $50,000 |
Property History
| Date | Event | Price | Change | Sq Ft Price |
|---|---|---|---|---|
| 08/13/2024 08/13/24 | Sold | $400,000 | 0.0% | $250 / Sq Ft |
| 07/10/2024 07/10/24 | Pending | -- | -- | -- |
| 06/21/2024 06/21/24 | For Sale | $400,000 | -- | $250 / Sq Ft |
Tax History Compared to Growth
Tax History
| Year | Tax Paid | Tax Assessment Tax Assessment Total Assessment is a certain percentage of the fair market value that is determined by local assessors to be the total taxable value of land and additions on the property. | Land | Improvement |
|---|---|---|---|---|
| 2023 | $4,838 | $442,900 | $181,500 | $261,400 |
| 2022 | $538 | $412,400 | $171,300 | $241,100 |
| 2021 | $3,724 | $342,600 | $140,000 | $202,600 |
| 2020 | $3,730 | $302,600 | $100,000 | $202,600 |
| 2019 | $3,264 | $291,200 | $85,000 | $206,200 |
| 2018 | $120 | $281,000 | $85,000 | $196,000 |
| 2017 | $94 | $32,000 | $32,000 | $0 |
| 2016 | -- | $6,600 | $6,600 | $0 |
Agents Affiliated with this Home
-
R Scott Olson

Seller's Agent in 2024
R Scott Olson
eXp Realty
(651) 357-8665
2 in this area
63 Total Sales
-
Robert Ferguson

Buyer's Agent in 2024
Robert Ferguson
RE/MAX Results
(703) 926-6139
3 in this area
224 Total Sales
Map
Source: NorthstarMLS
MLS Number: 6551683
APN: 19-031-21-22-0149
- 4342 Victor Path Unit 2
- 4503 Rosemary Way Unit 6
- 4503 Rosemary Way Unit 5
- 4323 Victor Path Unit 1
- 4383 Victor Path Unit 2
- 4625 Victor Path Unit 3
- 4615 Victor Path Unit 4
- 4553 Victor Path Unit 1
- 4820 149th St N Unit 5
- 4765 Victor Path Unit 1
- 14330 Grantaire Ln N
- 4920 149th St N Unit 3
- 15459 Eminence Ave N
- 2173 Heron Ct
- 2168 Island Ct
- 4960 149th St N Unit 6
- 2166 Island Ct
- 4970 149th St N Unit 3
- 15556 Empress Ave N Unit 7
- 15578 Empress Ave N Unit 3
- 14879 Empress Ave N
- 14885 Empress Ave N
- 14897 Empress Ave N
- 14872 Empress Ave N
- 14880 Empress Ave N
- 14905 Empress Ave N
- 14886 Empress Ave N
- 14898 Empress Ave N
- 14906 Empress Ave N
- 14917 Empress Ave N
- 4410 Rosemary Way
- 14912 Empress Ave N
- 4410 Rosemary Way Unit 4
- 4410 Rosemary Way Unit 3
- 4410 Rosemary Way Unit 2
- 4410 Rosemary Way Unit 1
- 4410 Rosemary Way
- 4410 Rosemary Way Unit 201
- 4410 Rosemary Way Unit 203
- 4410 4410 Rosemary Way N
