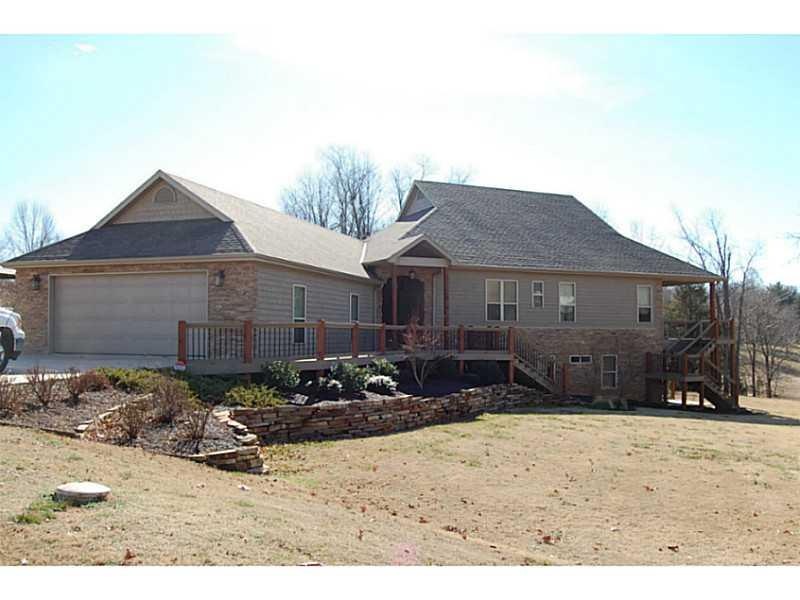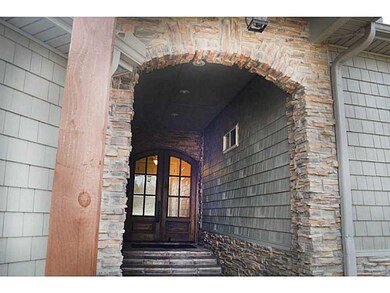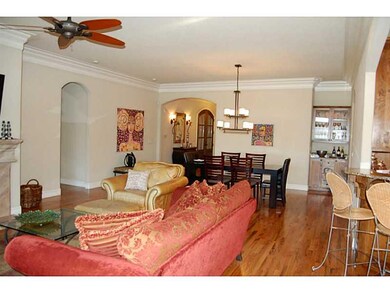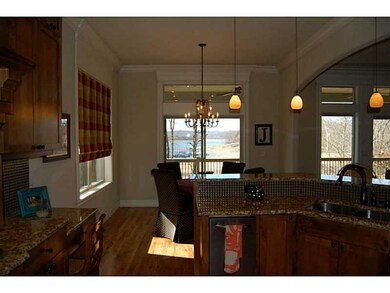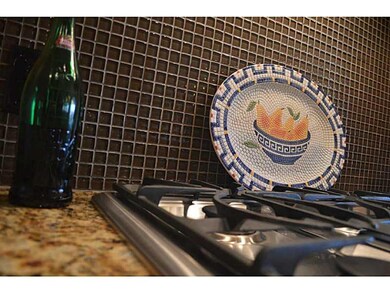
14875 Cedar Tree Rd Lowell, AR 72745
Highlights
- Deck
- Cathedral Ceiling
- Attic
- Kirksey Middle School Rated A-
- Wood Flooring
- Granite Countertops
About This Home
As of August 2024GREAT VIEW ON THE WATER IN A COVE , great swimming, boat slip, ready to move in and enjoy. Sound system, fire place, lots of deck room 600 sf, 600 sf of patio, gas heating & electric, wet bar, under bar fridge , ice maker, alarm ,all composite decking, large seprate walk in pantry, double oven , kitchen is loaded. under ground propane.
Last Agent to Sell the Property
Myra Small
Lindsey & Associates Inc License #EB00057438 Listed on: 03/14/2014

Home Details
Home Type
- Single Family
Est. Annual Taxes
- $5,378
Year Built
- Built in 2007
Lot Details
- 0.45 Acre Lot
- Lot Dimensions are 107x100
Home Design
- Slab Foundation
- Shingle Roof
- Architectural Shingle Roof
- Fiberglass Roof
- Masonite
Interior Spaces
- 3,890 Sq Ft Home
- 2-Story Property
- Wet Bar
- Built-In Features
- Cathedral Ceiling
- Ceiling Fan
- Gas Log Fireplace
- Triple Pane Windows
- Vinyl Clad Windows
- Blinds
- Crawl Space
- Attic
Kitchen
- Double Oven
- Range Hood
- Microwave
- Ice Maker
- Dishwasher
- Granite Countertops
- Tile Countertops
- Trash Compactor
Flooring
- Wood
- Carpet
- Ceramic Tile
Bedrooms and Bathrooms
- 3 Bedrooms
Home Security
- Intercom
- Fire and Smoke Detector
Parking
- 4 Car Attached Garage
- Garage Door Opener
Outdoor Features
- Balcony
- Deck
Utilities
- Cooling System Powered By Gas
- Heating System Uses Gas
- Propane
- Electric Water Heater
Community Details
- Vans Lakeside Acres Rurban Subdivision
Listing and Financial Details
- Legal Lot and Block 33 / 33
Ownership History
Purchase Details
Home Financials for this Owner
Home Financials are based on the most recent Mortgage that was taken out on this home.Purchase Details
Home Financials for this Owner
Home Financials are based on the most recent Mortgage that was taken out on this home.Purchase Details
Home Financials for this Owner
Home Financials are based on the most recent Mortgage that was taken out on this home.Purchase Details
Purchase Details
Purchase Details
Purchase Details
Purchase Details
Purchase Details
Purchase Details
Purchase Details
Similar Homes in Lowell, AR
Home Values in the Area
Average Home Value in this Area
Purchase History
| Date | Type | Sale Price | Title Company |
|---|---|---|---|
| Warranty Deed | $1,119,000 | Lenders Title Company | |
| Warranty Deed | $502,000 | Realty Title & Closing Servi | |
| Warranty Deed | -- | None Available | |
| Quit Claim Deed | -- | -- | |
| Warranty Deed | -- | -- | |
| Deed | -- | -- | |
| Warranty Deed | -- | -- | |
| Warranty Deed | -- | -- | |
| Warranty Deed | $5,000 | -- | |
| Warranty Deed | $1,000 | -- | |
| Deed | -- | -- |
Mortgage History
| Date | Status | Loan Amount | Loan Type |
|---|---|---|---|
| Open | $750,000 | New Conventional | |
| Previous Owner | $376,000 | New Conventional | |
| Previous Owner | $393,500 | New Conventional | |
| Previous Owner | $58,350 | Credit Line Revolving | |
| Previous Owner | $400,000 | New Conventional | |
| Previous Owner | $50,000 | Construction | |
| Previous Owner | $1,940,628 | Unknown | |
| Previous Owner | $350,000 | Construction |
Property History
| Date | Event | Price | Change | Sq Ft Price |
|---|---|---|---|---|
| 08/23/2024 08/23/24 | Sold | $1,119,000 | -11.2% | $288 / Sq Ft |
| 07/20/2024 07/20/24 | Pending | -- | -- | -- |
| 07/10/2024 07/10/24 | Price Changed | $1,260,000 | -13.1% | $324 / Sq Ft |
| 06/28/2024 06/28/24 | For Sale | $1,450,000 | +188.8% | $373 / Sq Ft |
| 05/15/2014 05/15/14 | Sold | $502,000 | -8.7% | $129 / Sq Ft |
| 04/15/2014 04/15/14 | Pending | -- | -- | -- |
| 03/14/2014 03/14/14 | For Sale | $550,000 | -- | $141 / Sq Ft |
Tax History Compared to Growth
Tax History
| Year | Tax Paid | Tax Assessment Tax Assessment Total Assessment is a certain percentage of the fair market value that is determined by local assessors to be the total taxable value of land and additions on the property. | Land | Improvement |
|---|---|---|---|---|
| 2024 | $5,378 | $204,504 | $15,000 | $189,504 |
| 2023 | $5,122 | $128,860 | $15,000 | $113,860 |
| 2022 | $4,891 | $128,860 | $15,000 | $113,860 |
| 2021 | $4,638 | $128,860 | $15,000 | $113,860 |
| 2020 | $4,403 | $125,590 | $8,600 | $116,990 |
| 2019 | $4,214 | $125,590 | $8,600 | $116,990 |
| 2018 | $4,051 | $125,590 | $8,600 | $116,990 |
| 2017 | $3,401 | $125,590 | $8,600 | $116,990 |
| 2016 | $3,401 | $125,590 | $8,600 | $116,990 |
| 2015 | $3,508 | $72,930 | $8,000 | $64,930 |
| 2014 | $3,158 | $72,930 | $8,000 | $64,930 |
Agents Affiliated with this Home
-
Ginger Harrell

Seller's Agent in 2024
Ginger Harrell
Coldwell Banker Harris McHaney & Faucette-Rogers
(479) 426-3539
58 Total Sales
-
Sammie Beaver

Buyer's Agent in 2024
Sammie Beaver
Coldwell Banker Harris McHaney & Faucette-Rogers
(479) 531-7996
19 Total Sales
-

Seller's Agent in 2014
Myra Small
Lindsey & Associates Inc
(479) 790-4291
-
Kendall Riggins

Seller Co-Listing Agent in 2014
Kendall Riggins
Lindsey & Associates Inc
(479) 527-8794
790 Total Sales
-
Lee Kissinger

Buyer's Agent in 2014
Lee Kissinger
eXp Realty NWA Branch
(479) 721-2477
173 Total Sales
Map
Source: Northwest Arkansas Board of REALTORS®
MLS Number: 701721
APN: 15-10168-000
- 10732 Lakeside Rd
- 14600 S Mountain Rd
- 15100 Railroad Cut Rd
- 0 E Ervin McGarrah Rd Unit 1299696
- 14350 Palomino Rd
- 10010 Bobwhite Cir
- 2.46 Acres Monte Northeast Estates Dr
- 10093 Oklahoma Dr
- Tract 61 Horseshoe Ln
- 14431 Horseshoe Ln
- 9954 Debra Dr
- 0 Lopez Dr
- 10190 Summit Dr
- 10729 Anzac Dr
- 13876 Gentilly Rd
- 15909 Kedzie Cir
- 14090 Canal St
- 10182 Clairborne Rd
- 10075 Beaver Ln
- 10237 Bordeaux Rd
