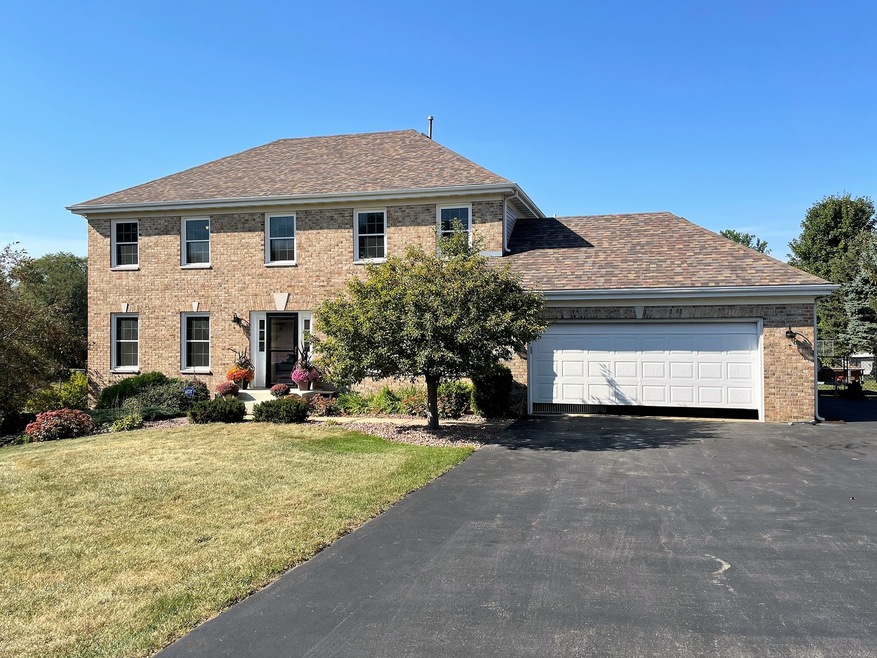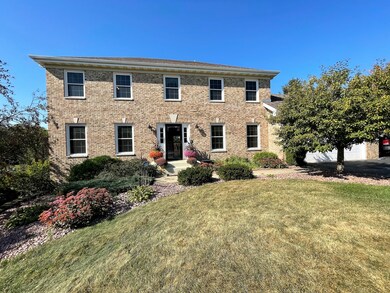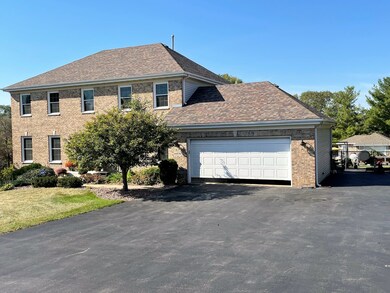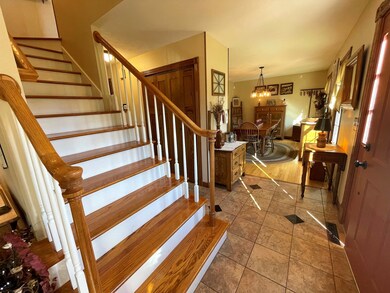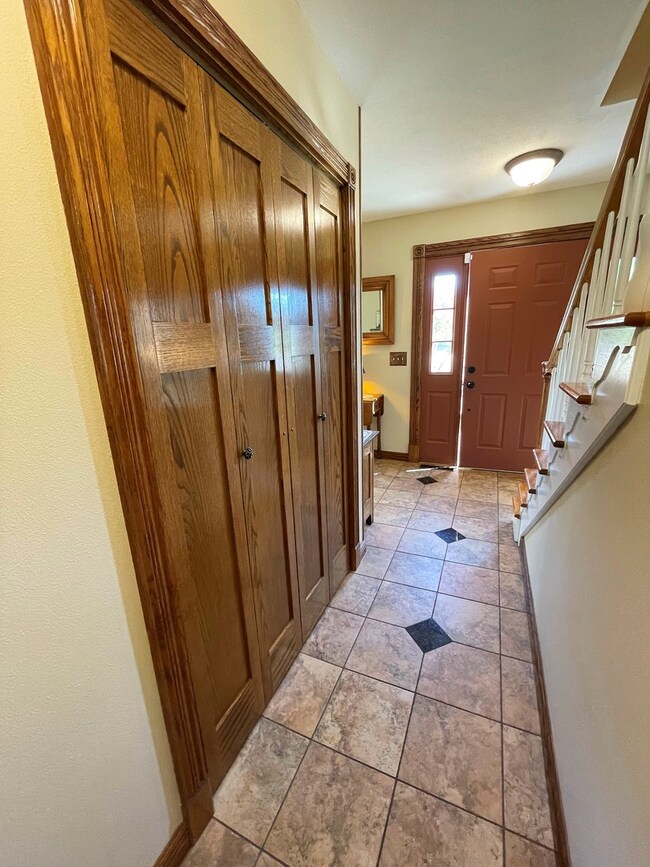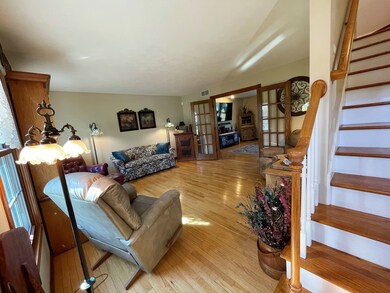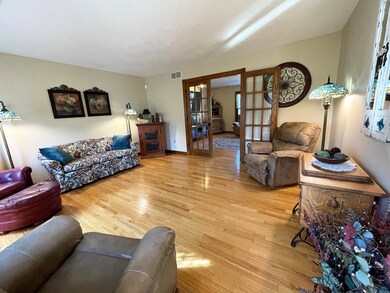
14876 Dereck Dr South Beloit, IL 61080
Estimated Value: $420,528 - $457,000
Highlights
- Double Shower
- Double Pane Windows
- Heated Garage
- Prairie Hill Elementary School Rated A
- Garage
About This Home
As of November 2021Gorgeous home with special attention to detail. Everything just flows starting with the open foyer/staircase, hardwood floors throughout majority of living space, beautiful French doors between living room and family room; ceramic tile in kitchen and baths with matching granite inlays to backsplash and counters. Beautiful woodwork including 3 panel solid doors and beautiful matching kitchen cabinets. This gourmet kitchen features 5 burner Thermador stove top, built in oven and microwave combo, a spice pantry closet and an additional large pantry. Just off the kitchen is the 1st floor laundry that can also be turned back into a butlers pantry with matching cabinet (located in the garage currently).Additional laundry in basement with washer and dryer staying. Open area at the top of the stairs in upper level featuring huge master bedroom with large bathroom, beautiful walk in shower with double shower heads. Wonderfully finished lower level with sauna and sliding doors to patio and large fenced in back yard. Separate 3 car garage and attached 2.5 car garage both with heat and electric. Double tiered deck with sold lights off eat in area in kitchen overlooking back yard with raised flower beds, rose garden and fire pit. Extended home warranty plan covering everything for buyer!
Last Agent to Sell the Property
Angie Wait
Keller Williams Realty Signature License #475148472 Listed on: 09/30/2021

Home Details
Home Type
- Single Family
Est. Annual Taxes
- $9,395
Year Built
- 1993
Lot Details
- 0.88
Parking
- Garage
- Heated Garage
- Garage Transmitter
- Garage Door Opener
- Driveway
- Parking Included in Price
Interior Spaces
- Double Shower
- 3,000 Sq Ft Home
- 2-Story Property
- Double Pane Windows
- Tilt-In Windows
- Window Treatments
Finished Basement
- Exterior Basement Entry
- Recreation or Family Area in Basement
- Basement Storage
Listing and Financial Details
- Homeowner Tax Exemptions
Ownership History
Purchase Details
Home Financials for this Owner
Home Financials are based on the most recent Mortgage that was taken out on this home.Purchase Details
Home Financials for this Owner
Home Financials are based on the most recent Mortgage that was taken out on this home.Purchase Details
Purchase Details
Similar Homes in South Beloit, IL
Home Values in the Area
Average Home Value in this Area
Purchase History
| Date | Buyer | Sale Price | Title Company |
|---|---|---|---|
| Jones Christopher | $352,500 | Nathan J Noble Pc | |
| Mecca Mark R | $273,000 | Nathan J Noble Pc | |
| Wheaton Kari Elizabeth | -- | None Listed On Document | |
| Wheaton Todd | $261,500 | -- |
Mortgage History
| Date | Status | Borrower | Loan Amount |
|---|---|---|---|
| Open | Jones Christopher | $299,625 | |
| Previous Owner | Mecca Mark R | $218,400 | |
| Previous Owner | Wheaton Kari Elizabeth | $99,000 |
Property History
| Date | Event | Price | Change | Sq Ft Price |
|---|---|---|---|---|
| 11/12/2021 11/12/21 | Sold | $352,500 | 0.0% | $118 / Sq Ft |
| 10/09/2021 10/09/21 | Pending | -- | -- | -- |
| 09/30/2021 09/30/21 | For Sale | $352,500 | +30.6% | $118 / Sq Ft |
| 07/24/2020 07/24/20 | Sold | $270,000 | -3.2% | $111 / Sq Ft |
| 06/03/2020 06/03/20 | Pending | -- | -- | -- |
| 03/19/2020 03/19/20 | For Sale | $279,000 | -- | $114 / Sq Ft |
Tax History Compared to Growth
Tax History
| Year | Tax Paid | Tax Assessment Tax Assessment Total Assessment is a certain percentage of the fair market value that is determined by local assessors to be the total taxable value of land and additions on the property. | Land | Improvement |
|---|---|---|---|---|
| 2023 | $9,395 | $116,108 | $14,773 | $101,335 |
| 2022 | $8,990 | $106,141 | $13,505 | $92,636 |
| 2021 | $9,186 | $99,710 | $12,687 | $87,023 |
| 2020 | $8,478 | $96,087 | $12,226 | $83,861 |
| 2019 | $8,267 | $91,782 | $11,678 | $80,104 |
| 2018 | $7,780 | $88,192 | $11,221 | $76,971 |
| 2017 | $8,101 | $85,062 | $10,823 | $74,239 |
| 2016 | $7,396 | $0 | $0 | $0 |
| 2015 | $7,330 | $81,307 | $10,345 | $70,962 |
| 2014 | $7,110 | $80,279 | $10,214 | $70,065 |
Agents Affiliated with this Home
-

Seller's Agent in 2021
Angie Wait
Keller Williams Realty Signature
(815) 494-1531
341 Total Sales
-
Kelly Malec

Buyer's Agent in 2021
Kelly Malec
Huntley Realty
(847) 732-3206
156 Total Sales
-
Christina Bauer

Seller's Agent in 2020
Christina Bauer
Better Homes and Gardens Real Estate Star Homes
(847) 977-8768
15 Total Sales
-

Buyer's Agent in 2020
Debbie Lemek
Century 21 Affiliated
(815) 847-0128
117 Total Sales
Map
Source: Midwest Real Estate Data (MRED)
MLS Number: 11234426
APN: 04-11-401-008
- 14964 Klinewood Rd
- 7785 Prairie Hill Rd
- 7676 Forest Way
- 13827 Bradley Dr
- 15611
- 13888 Bradley Dr
- 7812 Rhonda Dr
- XXX Racoon Run
- XXXX Willowbrook Rd
- xxxx Manchester Rd
- 5979 Vesper Dr
- 7432 Timber Ridge Rd
- 15432 Willowbrook Rd
- 13244 Promontory Trail
- 5868 Longest Dr
- XXXX Gridley Ln
- 13294 Weatherfield Way
- 7633 Hidden Creek Ln
- 14876 Dereck Dr
- 14908 Dereck Dr
- 14840 Dereck Dr
- 14855 Klinewood Rd
- 14893 Dereck Dr
- 14905 Klinewood Rd
- 14932 Dereck Dr
- 14823 Klinewood Rd
- 7575 Evelyn Dr
- 7566 Cannellwood Dr
- 7559 Shane Ln
- 14923 Klinewood Rd
- 7594 Evelyn Dr
- 14794 Dereck Dr
- 14964 Northview Trail
- 14951 Klinewood Rd
- 7591 Shane Ln
- 7607 Evelyn Dr
- 7592 Cannellwood Dr
- 7622 Evelyn Dr
