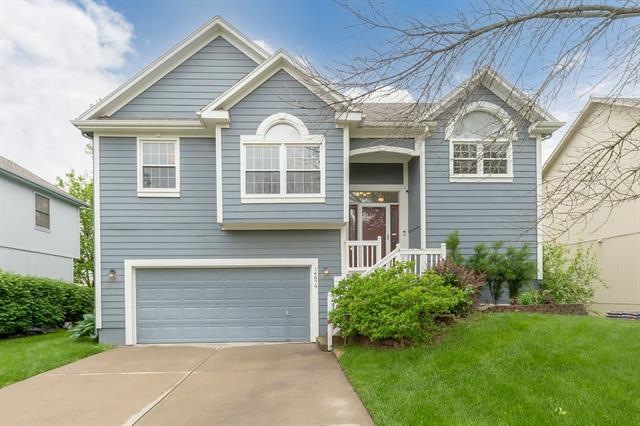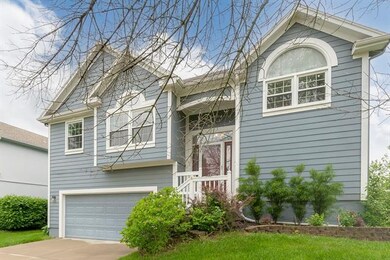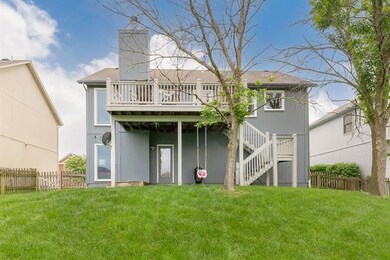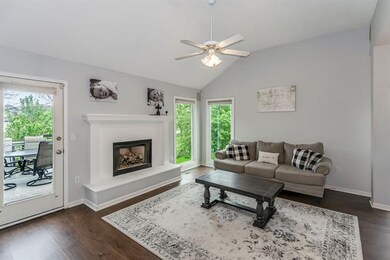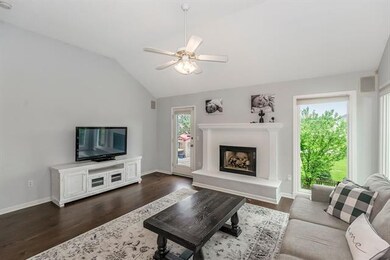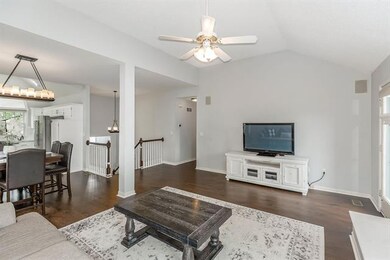
14879 S Summit St Olathe, KS 66062
Estimated Value: $403,000 - $428,730
Highlights
- Clubhouse
- Deck
- Traditional Architecture
- Liberty View Elementary School Rated A
- Vaulted Ceiling
- Wood Flooring
About This Home
As of June 2021Beautiful 4 bedroom/3 bath Olathe home in Blue Valley School District. Located in desirable Symphony Hills on a quiet cul-de-sac street, this home is a must see! Move-in ready with new flooring, vaulted ceilings, open floor plan, plenty of windows, 3 fully renovated bathrooms and much more. Three bedrooms on main level and one on lower level with third bathroom. Lower level family room walks out onto patio and into fenced backyard. Both upper and lower decks allow for great outdoor entertaining. Taxes and sizes are approximate. Buyer and Buyer's Agent to verify.
Last Agent to Sell the Property
Andrea Saxion
EXP Realty LLC License #2013015361 Listed on: 05/17/2021

Last Buyer's Agent
Andrea Saxion
EXP Realty LLC License #2013015361 Listed on: 05/17/2021

Home Details
Home Type
- Single Family
Est. Annual Taxes
- $3,728
Year Built
- Built in 1998
Lot Details
- Cul-De-Sac
- Privacy Fence
- Wood Fence
- Paved or Partially Paved Lot
- Level Lot
HOA Fees
- $29 Monthly HOA Fees
Parking
- 2 Car Attached Garage
- Inside Entrance
- Front Facing Garage
- Garage Door Opener
Home Design
- Traditional Architecture
- Split Level Home
- Composition Roof
- Board and Batten Siding
- Wood Siding
Interior Spaces
- Wet Bar: All Window Coverings, Carpet, Ceiling Fan(s), Ceramic Tiles, Separate Shower And Tub, Shades/Blinds, Quartz Counter, Vinyl, Fireplace
- Built-In Features: All Window Coverings, Carpet, Ceiling Fan(s), Ceramic Tiles, Separate Shower And Tub, Shades/Blinds, Quartz Counter, Vinyl, Fireplace
- Vaulted Ceiling
- Ceiling Fan: All Window Coverings, Carpet, Ceiling Fan(s), Ceramic Tiles, Separate Shower And Tub, Shades/Blinds, Quartz Counter, Vinyl, Fireplace
- Skylights
- Fireplace With Gas Starter
- Thermal Windows
- Shades
- Plantation Shutters
- Drapes & Rods
- Family Room
- Living Room with Fireplace
- Open Floorplan
Kitchen
- Electric Oven or Range
- Recirculated Exhaust Fan
- Dishwasher
- Stainless Steel Appliances
- Granite Countertops
- Laminate Countertops
- Disposal
Flooring
- Wood
- Wall to Wall Carpet
- Linoleum
- Laminate
- Stone
- Ceramic Tile
- Luxury Vinyl Plank Tile
- Luxury Vinyl Tile
Bedrooms and Bathrooms
- 4 Bedrooms
- Cedar Closet: All Window Coverings, Carpet, Ceiling Fan(s), Ceramic Tiles, Separate Shower And Tub, Shades/Blinds, Quartz Counter, Vinyl, Fireplace
- Walk-In Closet: All Window Coverings, Carpet, Ceiling Fan(s), Ceramic Tiles, Separate Shower And Tub, Shades/Blinds, Quartz Counter, Vinyl, Fireplace
- 3 Full Bathrooms
- Double Vanity
- Bathtub with Shower
Finished Basement
- Walk-Out Basement
- Bedroom in Basement
- Laundry in Basement
Home Security
- Home Security System
- Smart Thermostat
- Storm Doors
- Fire and Smoke Detector
Outdoor Features
- Deck
- Enclosed patio or porch
Location
- City Lot
Schools
- Liberty View Elementary School
- Blue Valley West High School
Utilities
- Forced Air Heating and Cooling System
- Satellite Dish
Listing and Financial Details
- Assessor Parcel Number DP72960000 0094
Community Details
Overview
- Association fees include curbside recycling, trash pick up
- Symphony Hills Subdivision
Amenities
- Clubhouse
- Party Room
Recreation
- Community Pool
Ownership History
Purchase Details
Home Financials for this Owner
Home Financials are based on the most recent Mortgage that was taken out on this home.Purchase Details
Home Financials for this Owner
Home Financials are based on the most recent Mortgage that was taken out on this home.Purchase Details
Home Financials for this Owner
Home Financials are based on the most recent Mortgage that was taken out on this home.Purchase Details
Home Financials for this Owner
Home Financials are based on the most recent Mortgage that was taken out on this home.Purchase Details
Home Financials for this Owner
Home Financials are based on the most recent Mortgage that was taken out on this home.Similar Homes in Olathe, KS
Home Values in the Area
Average Home Value in this Area
Purchase History
| Date | Buyer | Sale Price | Title Company |
|---|---|---|---|
| Ouneche Kamal | -- | Platinum Title Llc | |
| Saxion Allyson Renee | -- | Platinum Title Llc | |
| Pham Huy | -- | None Available | |
| Pham Huy | -- | Kansas City Title | |
| Fogarty Nathan E | -- | Old Republic Title Company O |
Mortgage History
| Date | Status | Borrower | Loan Amount |
|---|---|---|---|
| Open | Ouneche Kamal | $260,000 | |
| Previous Owner | Saxion Allyson Renee | $247,743 | |
| Previous Owner | Saxion Allyson Renee | $251,363 | |
| Previous Owner | Pham Huy | $182,000 | |
| Previous Owner | Phram Huy | $196,250 | |
| Previous Owner | Pham Huy | $37,900 | |
| Previous Owner | Pham Huy | $151,600 | |
| Previous Owner | Fogarty Nathan E | $137,750 |
Property History
| Date | Event | Price | Change | Sq Ft Price |
|---|---|---|---|---|
| 06/25/2021 06/25/21 | Sold | -- | -- | -- |
| 05/23/2021 05/23/21 | Pending | -- | -- | -- |
| 05/17/2021 05/17/21 | For Sale | $325,000 | +36.0% | $121 / Sq Ft |
| 04/27/2018 04/27/18 | Sold | -- | -- | -- |
| 03/25/2018 03/25/18 | Pending | -- | -- | -- |
| 03/23/2018 03/23/18 | For Sale | $239,000 | -- | $177 / Sq Ft |
Tax History Compared to Growth
Tax History
| Year | Tax Paid | Tax Assessment Tax Assessment Total Assessment is a certain percentage of the fair market value that is determined by local assessors to be the total taxable value of land and additions on the property. | Land | Improvement |
|---|---|---|---|---|
| 2024 | $4,973 | $46,908 | $7,353 | $39,555 |
| 2023 | $4,864 | $44,999 | $6,686 | $38,313 |
| 2022 | $4,132 | $37,375 | $5,571 | $31,804 |
| 2021 | $3,972 | $34,075 | $5,571 | $28,504 |
| 2020 | $3,728 | $31,522 | $5,571 | $25,951 |
| 2019 | $3,614 | $29,969 | $5,571 | $24,398 |
| 2018 | $3,354 | $27,312 | $5,031 | $22,281 |
| 2017 | $3,167 | $25,311 | $4,379 | $20,932 |
| 2016 | $2,989 | $23,931 | $4,379 | $19,552 |
| 2015 | $2,904 | $22,966 | $4,408 | $18,558 |
| 2013 | -- | $19,918 | $3,989 | $15,929 |
Agents Affiliated with this Home
-

Seller's Agent in 2021
Andrea Saxion
EXP Realty LLC
(816) 787-1516
1 in this area
40 Total Sales
-
Aaron Olla

Seller's Agent in 2018
Aaron Olla
Real Broker, LLC
(816) 812-7008
13 in this area
264 Total Sales
-
Andy Blake

Seller Co-Listing Agent in 2018
Andy Blake
Real Broker, LLC
(913) 636-5943
22 in this area
291 Total Sales
Map
Source: Heartland MLS
MLS Number: 2318496
APN: DP72960000-0094
- 13947 W 147th Terrace
- 14965 S Haskins St
- 14155 W 147th Terrace
- 14079 W 148th Terrace
- 14027 W 146th St
- 14175 W 149th Terrace
- 14167 W 150th Ct
- 14180 W 150th Ct
- 14410 S Hauser St
- 15141 S Symphony Dr Unit 1300
- 14047 W 150th Terrace
- 15221 S Symphony Dr Unit 3303
- 14927 S Caenen Ln
- 13301 W 142nd St
- 14565 S Shannan St
- 13404 W 142nd St
- 14767 S Alden St
- 14175 W 143rd St
- 14202 Gillette St
- 14640 W 151st Terrace
- 14879 S Summit St
- 14875 S Summit St
- 14883 S Summit St
- 14871 S Summit St
- 14887 S Summit St
- 14867 S Summit St
- 14891 S Summit St
- 14876 S Summit St
- 14880 S Summit St
- 14870 S Summit St
- 14884 S Summit St
- 14863 S Summit St
- 14895 S Summit St
- 14866 S Summit St
- 13415 W 148th Cir
- 13437 W 148th Cir
- 13458 W 148th Cir
- 13480 W 148th Cir
- 13481 W 148th Cir
