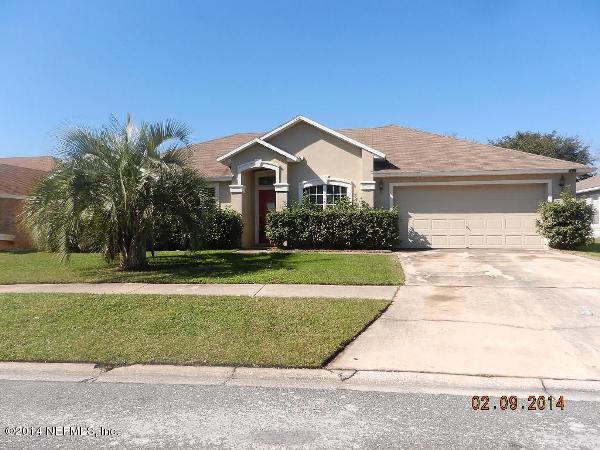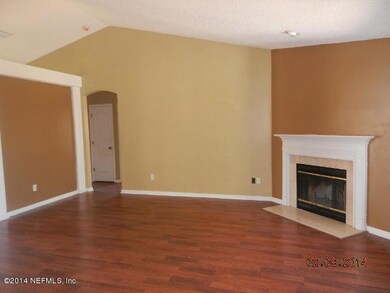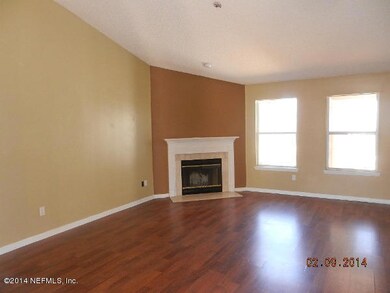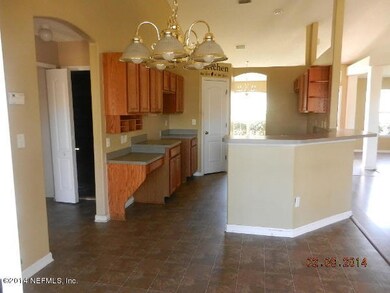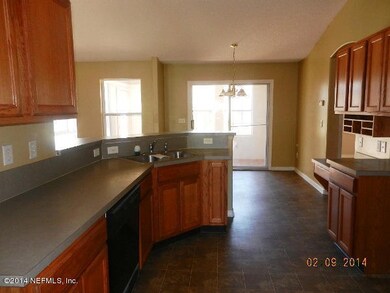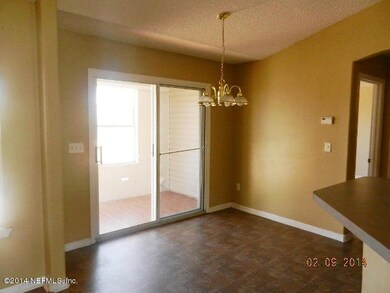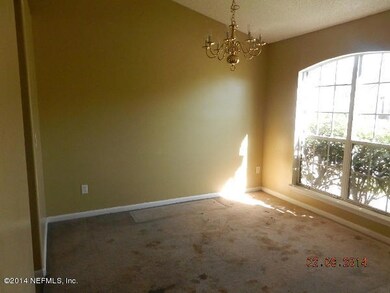
1488 Redbird Creek Dr Jacksonville, FL 32221
Crystal Springs/Jacksonville Farms NeighborhoodAbout This Home
As of March 2025A spit-bedroom 3/2 home in an established neighborhood. This home features 3 bedrooms and 2 bathrooms, a split bedroom floor plan, living room dining room combo, spacious rear yard and a view of a man-made pond. Additional features include breakfast nook (with bay window), walk-in closet(s), step ceiling in master bedroom, garden tub and separate shower in master bathroom. This property is now under auction terms. This property is subject to a 5% buyer’s premium pursuant to the Auction Terms & Conditions (minimums may apply). This is a reserve auction and all offers are subject to seller approval. Buyer to verify all info. This home is sold in 'As-Is' condition.
Last Agent to Sell the Property
CYNTHIA FRANKLIN
TOP SOURCE REALTY LLC License #3152618 Listed on: 02/08/2014
Last Buyer's Agent
JAIME TEJERA
CORNER LOT REALTY LLC
Home Details
Home Type
Single Family
Est. Annual Taxes
$4,355
Year Built
2002
Lot Details
0
HOA Fees
$21 per month
Parking
2
Listing Details
- Property Type: Residential
- Property Attached Yn: No
- New Construction: No
- Stories: 1
- Year Built: 2002
- Property Sub Type: Single Family Residence
- Road Surface Type: Asphalt
- Subdivision Name: Crystal Creek
- Architectural Style: Traditional
- General Property Information Living Area2: 1748.0
- General Property Information Waterfront YN: No
- General Property Information New Construction YN: No
- Cooling Central Air: Yes
- Sewer:Public Sewer: Yes
- Water Source Public: Yes
- Architectural Style Traditional: Yes
- Laundry Features Electric Dryer Hookup: Yes
- Laundry Features Washer Hookup: Yes
- Fencing Back Yard: Yes
- Interior Features Primary Bathroom -Tub with Separate Shower: Yes
- Flooring Laminate: Yes
- Fencing Fenced: Yes
- Special Features: None
Interior Features
- Interior Amenities: Breakfast Bar, Eat-in Kitchen, Pantry, Primary Bathroom -Tub with Separate Shower, Split Bedrooms, Walk-In Closet(s)
- Major Appliances: Dishwasher
- Full Bathrooms: 2
- Total Bedrooms: 3
- Flooring: Laminate
- Living Area: 1748.0
- ResoLivingAreaSource: PublicRecords
- Appliances Dishwasher: Yes
- Interior Features:Pantry: Yes
- Interior Features:Split Bedrooms: Yes
- Interior Features:Walk-In Closet(s): Yes
- Interior Features:Breakfast Bar: Yes
- Interior Features:Eat-in Kitchen: Yes
Exterior Features
- Waterfront: No
- Fencing: Back Yard, Wood
- Pool Features: None
- Patio And Porch Features: Front Porch
- Patio And Porch Features:Front Porch: Yes
Garage/Parking
- Attached Garage: Yes
- Garage Spaces: 2.0
- Parking Features: Attached, Garage
- General Property Information:Garage Spaces: 2.0
- Parking Features:Attached: Yes
- Parking Features:Garage: Yes
Utilities
- Laundry Features: Electric Dryer Hookup, Washer Hookup
- Cooling: Central Air
- Cooling Y N: Yes
- Heating: Central
- Heating Yn: Yes
- Sewer: Public Sewer
- Water Source: Public
- Heating:Central: Yes
Condo/Co-op/Association
- Association Fee: 250.0
- Association Fee Frequency: Annually
- Association: Yes
Association/Amenities
- General Property Information:Association YN: Yes
- General Property Information:Association Fee: 250.0
- General Property Information:Association Fee Frequency: Annually
Lot Info
- Current Use: Residential
- Parcel #: 0088969110
Ownership History
Purchase Details
Home Financials for this Owner
Home Financials are based on the most recent Mortgage that was taken out on this home.Purchase Details
Home Financials for this Owner
Home Financials are based on the most recent Mortgage that was taken out on this home.Purchase Details
Home Financials for this Owner
Home Financials are based on the most recent Mortgage that was taken out on this home.Purchase Details
Home Financials for this Owner
Home Financials are based on the most recent Mortgage that was taken out on this home.Purchase Details
Purchase Details
Purchase Details
Purchase Details
Home Financials for this Owner
Home Financials are based on the most recent Mortgage that was taken out on this home.Purchase Details
Similar Homes in Jacksonville, FL
Home Values in the Area
Average Home Value in this Area
Purchase History
| Date | Type | Sale Price | Title Company |
|---|---|---|---|
| Warranty Deed | $355,000 | Summit Title Of North Florida | |
| Special Warranty Deed | $190,000 | None Listed On Document | |
| Special Warranty Deed | -- | None Available | |
| Warranty Deed | $114,000 | Hillcrest Title & Trust Ag | |
| Quit Claim Deed | $100,100 | Attorney | |
| Trustee Deed | $103,400 | None Available | |
| Trustee Deed | $103,400 | None Available | |
| Corporate Deed | $124,200 | -- | |
| Corporate Deed | $127,500 | -- |
Mortgage History
| Date | Status | Loan Amount | Loan Type |
|---|---|---|---|
| Open | $344,350 | New Conventional | |
| Previous Owner | $211,777 | Construction | |
| Previous Owner | $552,830,000 | Stand Alone Refi Refinance Of Original Loan | |
| Previous Owner | $168,000 | Unknown | |
| Previous Owner | $7,216 | Unknown | |
| Previous Owner | $126,666 | VA |
Property History
| Date | Event | Price | Change | Sq Ft Price |
|---|---|---|---|---|
| 03/14/2025 03/14/25 | Sold | $355,000 | -1.4% | $207 / Sq Ft |
| 02/10/2025 02/10/25 | Pending | -- | -- | -- |
| 01/02/2025 01/02/25 | Price Changed | $359,900 | -2.7% | $210 / Sq Ft |
| 12/04/2024 12/04/24 | For Sale | $369,900 | +94.7% | $216 / Sq Ft |
| 08/16/2024 08/16/24 | Sold | $190,000 | -2.5% | $111 / Sq Ft |
| 07/23/2024 07/23/24 | Pending | -- | -- | -- |
| 06/27/2024 06/27/24 | For Sale | $194,900 | +71.0% | $114 / Sq Ft |
| 12/17/2023 12/17/23 | Off Market | $114,000 | -- | -- |
| 12/16/2023 12/16/23 | Off Market | $100,013 | -- | -- |
| 04/30/2014 04/30/14 | Sold | $114,000 | -8.7% | $65 / Sq Ft |
| 04/07/2014 04/07/14 | Pending | -- | -- | -- |
| 04/07/2014 04/07/14 | For Sale | $124,900 | +24.9% | $71 / Sq Ft |
| 03/31/2014 03/31/14 | Sold | $100,013 | -18.0% | $57 / Sq Ft |
| 02/11/2014 02/11/14 | Pending | -- | -- | -- |
| 02/08/2014 02/08/14 | For Sale | $122,000 | -- | $70 / Sq Ft |
Tax History Compared to Growth
Tax History
| Year | Tax Paid | Tax Assessment Tax Assessment Total Assessment is a certain percentage of the fair market value that is determined by local assessors to be the total taxable value of land and additions on the property. | Land | Improvement |
|---|---|---|---|---|
| 2025 | $4,355 | $242,820 | $52,385 | $190,435 |
| 2024 | $4,355 | $243,659 | $50,750 | $192,909 |
| 2023 | $4,176 | $249,304 | $55,000 | $194,304 |
| 2022 | $3,579 | $222,267 | $45,000 | $177,267 |
| 2021 | $3,179 | $170,592 | $40,000 | $130,592 |
| 2020 | $3,005 | $159,666 | $40,000 | $119,666 |
| 2019 | $2,843 | $148,276 | $35,000 | $113,276 |
| 2018 | $2,770 | $145,580 | $35,000 | $110,580 |
| 2017 | $2,539 | $128,653 | $20,000 | $108,653 |
| 2016 | $2,373 | $117,372 | $0 | $0 |
| 2015 | $2,282 | $110,513 | $0 | $0 |
| 2014 | $2,186 | $104,295 | $0 | $0 |
Agents Affiliated with this Home
-
Anastacia Alvarez
A
Seller's Agent in 2025
Anastacia Alvarez
MOXII PRO REALTY
(904) 838-0749
2 in this area
75 Total Sales
-
YENIFER PAUMIER RAMIREZ
Y
Buyer's Agent in 2025
YENIFER PAUMIER RAMIREZ
MAMBA REALTY, LLC
(940) 870-5635
1 in this area
11 Total Sales
-
Bradley Officer

Seller's Agent in 2024
Bradley Officer
RE/MAX
(904) 234-5196
5 in this area
269 Total Sales
-
Anastacia Alevarez

Buyer's Agent in 2024
Anastacia Alevarez
UNITED REAL ESTATE GALLERY
(904) 838-0749
1 in this area
47 Total Sales
-
A
Buyer's Agent in 2024
ANASTACIA LEWIS
UNITED REAL ESTATE GALLERY
-
A
Buyer's Agent in 2024
ANASTACIA ALVAREZ LLC
UNITED REAL ESTATE GALLERY
Map
Source: realMLS (Northeast Florida Multiple Listing Service)
MLS Number: 703439
APN: 008896-9110
- 1431 Blues Creek Dr
- 1419 Summit Oaks Dr E
- 9768 Cedar Ridge Dr W Unit 2
- 10160 Wood Dove Way
- 9720 Underwood Ct
- 1383 Sarahs Landing Dr
- 0 Crystal Springs Rd
- 657 Radnor Ln
- 10315 Wood Dove Way
- 10312 Meadow Point Dr
- 9195 Raptor Dr
- 989 Ashington Ln
- 9113 Hawkeye Dr
- 10314 Hearthside Dr
- 9136 Hawkeye Dr
- 9083 Hawkeye Dr
- 1483 Seawolf Trail N
- 1107 Blair Rd
- 1519 Marble Lake Dr
- 9667 Chutney Ct
