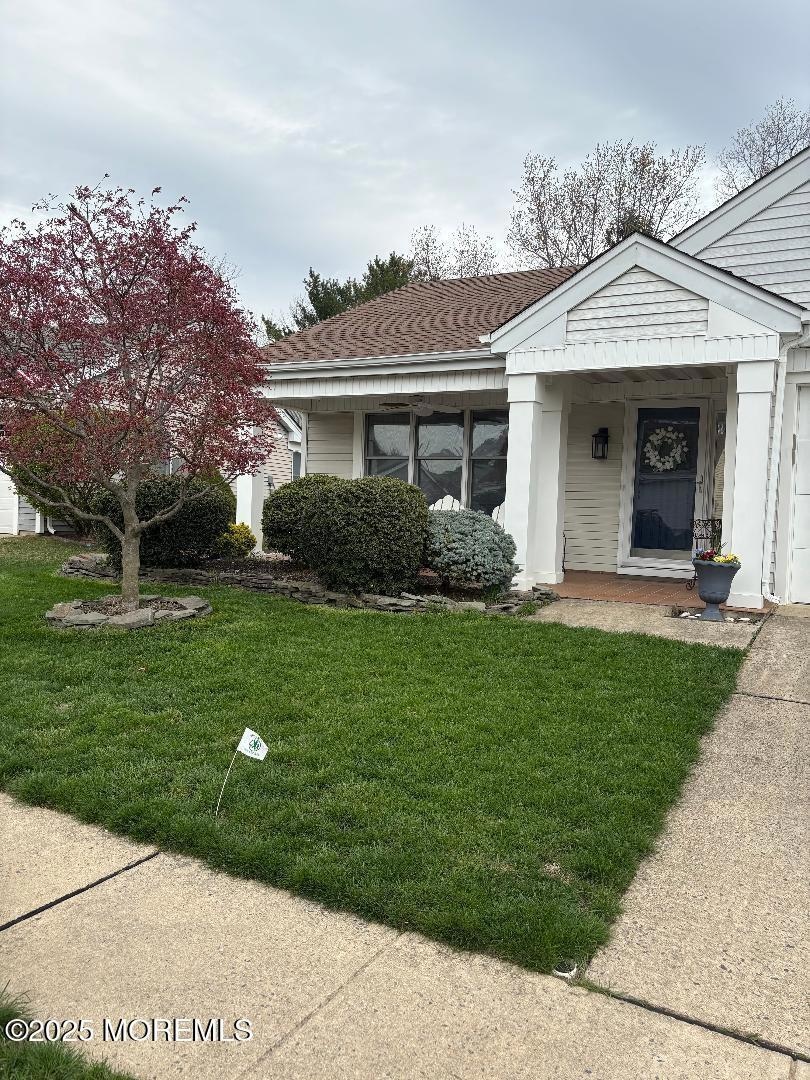
1488 Serrata Way Toms River, NJ 08755
Highlights
- Heated Pool
- Clubhouse
- Granite Countertops
- Senior Community
- Wood Flooring
- Pickleball Courts
About This Home
As of June 2025Welcome to Greenbriar Woods! This 55 and over adult community has alot to offer. You will enjoy all the ammenities they have including a heated pool, walking path, clubhouse with many activities such as pickle ball, ceramics, games and much more. This meticulously maintained, 2 bedroom Greenport Model Ranch will not disappoint. The beautiful kitchen has been redone with vanilla glazed cabinets, granite countertops ,stainless appliances and gleaming hardwood floors .The 2 full baths have been completely redone. Family room has new sliding door leading out to quiet backyard with paver patio. Home has newer roof, ,newer high efficiency furnace ,and newer energy saving hot water heater. Close to shopping, restaurants, and major highways. Come take a look!
Last Agent to Sell the Property
TAMARA PHELPS
Mid-State Realty License #0455655 Listed on: 04/19/2025
Home Details
Home Type
- Single Family
Est. Annual Taxes
- $4,983
Year Built
- Built in 1986
HOA Fees
- $242 Monthly HOA Fees
Parking
- 1 Car Attached Garage
- Driveway
Home Design
- Shingle Roof
- Vinyl Siding
Interior Spaces
- 1,727 Sq Ft Home
- 1-Story Property
- Crown Molding
- Bay Window
- Sliding Doors
- Center Hall
- Pull Down Stairs to Attic
Kitchen
- Breakfast Bar
- Gas Cooktop
- Microwave
- Dishwasher
- Granite Countertops
Flooring
- Wood
- Wall to Wall Carpet
Bedrooms and Bathrooms
- 2 Bedrooms
- Walk-In Closet
- 2 Full Bathrooms
Pool
- Heated Pool
- Outdoor Pool
Utilities
- Forced Air Heating and Cooling System
- Heating System Uses Natural Gas
- Natural Gas Water Heater
Additional Features
- Covered Patio or Porch
- 6,098 Sq Ft Lot
Listing and Financial Details
- Exclusions: Refrigerator,washer,dryer,gas grill,freezer
- Assessor Parcel Number 08-00192-37-00012
Community Details
Overview
- Senior Community
- Front Yard Maintenance
- Association fees include trash, community bus, lawn maintenance, mgmt fees, rec facility, snow removal
- Grnbriar Wdlnds Subdivision
Amenities
- Clubhouse
- Community Center
- Recreation Room
Recreation
- Pickleball Courts
- Community Pool
- Jogging Path
- Snow Removal
Ownership History
Purchase Details
Home Financials for this Owner
Home Financials are based on the most recent Mortgage that was taken out on this home.Purchase Details
Home Financials for this Owner
Home Financials are based on the most recent Mortgage that was taken out on this home.Purchase Details
Home Financials for this Owner
Home Financials are based on the most recent Mortgage that was taken out on this home.Similar Homes in Toms River, NJ
Home Values in the Area
Average Home Value in this Area
Purchase History
| Date | Type | Sale Price | Title Company |
|---|---|---|---|
| Deed | $440,000 | Chicago Title Insurance Compan | |
| Deed | $205,000 | None Available | |
| Deed | $259,000 | Lawyers Title Insurance Corp |
Mortgage History
| Date | Status | Loan Amount | Loan Type |
|---|---|---|---|
| Previous Owner | $100,000 | Credit Line Revolving | |
| Previous Owner | $207,200 | New Conventional |
Property History
| Date | Event | Price | Change | Sq Ft Price |
|---|---|---|---|---|
| 06/20/2025 06/20/25 | Sold | $440,000 | -2.2% | $255 / Sq Ft |
| 06/01/2025 06/01/25 | Pending | -- | -- | -- |
| 04/19/2025 04/19/25 | For Sale | $450,000 | +119.5% | $261 / Sq Ft |
| 09/17/2012 09/17/12 | Sold | $205,000 | -- | $121 / Sq Ft |
Tax History Compared to Growth
Tax History
| Year | Tax Paid | Tax Assessment Tax Assessment Total Assessment is a certain percentage of the fair market value that is determined by local assessors to be the total taxable value of land and additions on the property. | Land | Improvement |
|---|---|---|---|---|
| 2025 | $4,983 | $273,500 | $89,000 | $184,500 |
| 2024 | $4,734 | $273,500 | $89,000 | $184,500 |
| 2023 | $4,562 | $273,500 | $89,000 | $184,500 |
| 2022 | $4,562 | $273,500 | $89,000 | $184,500 |
| 2021 | $3,907 | $173,300 | $50,000 | $123,300 |
| 2020 | $4,310 | $173,300 | $50,000 | $123,300 |
| 2019 | $4,123 | $173,300 | $50,000 | $123,300 |
| 2018 | $4,081 | $173,300 | $50,000 | $123,300 |
| 2017 | $4,053 | $173,300 | $50,000 | $123,300 |
| 2016 | $3,958 | $173,300 | $50,000 | $123,300 |
| 2015 | $3,816 | $173,300 | $50,000 | $123,300 |
| 2014 | $3,627 | $173,300 | $50,000 | $123,300 |
Agents Affiliated with this Home
-
T
Seller's Agent in 2025
TAMARA PHELPS
Mid-State Realty
-
Jacob Ort
J
Buyer's Agent in 2025
Jacob Ort
Keller Williams Realty Monmouth/Ocean
(732) 567-1420
3 in this area
11 Total Sales
-
J
Seller's Agent in 2012
Jan Berry
Ridge Realty
-
D
Buyer's Agent in 2012
Donna Greco
RE/MAX
Map
Source: MOREMLS (Monmouth Ocean Regional REALTORS®)
MLS Number: 22510860
APN: 08-00192-37-00012
- 1524 Quince Place
- 2361 Agincourt Rd
- 2333 Agincourt Rd
- 2331 Kira Ct
- 2271 Kira Ct
- 2393 Coral Leaf Rd
- 1912 Quimby Ct
- 529B Portsmouth Dr Unit B
- 1568 Scholar Place
- 2218 Longest Dr
- 1580 Scholar Place
- 1905 Cherryvale Ct
- 1640 Goldspire Rd
- 461B Portsmouth Dr Unit B
- 1865 Buttonwood Ave
- 1617 Sweetbay Dr
- 455B Portsmouth Dr
- 1665 Goldspire Rd
- 1604 Lacebark Rd
- 1541 Alpen Ln






