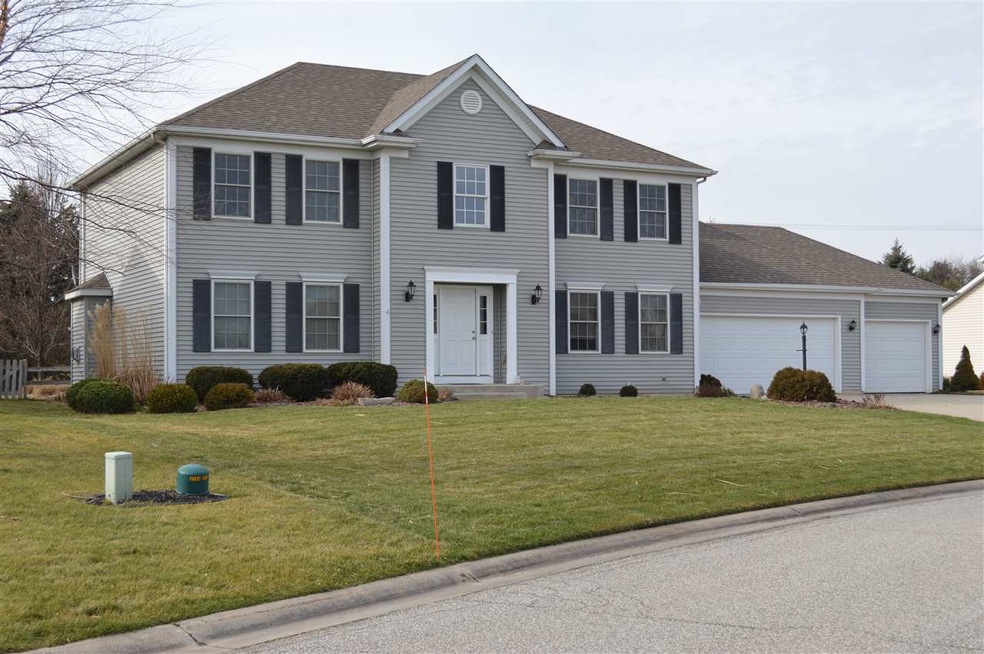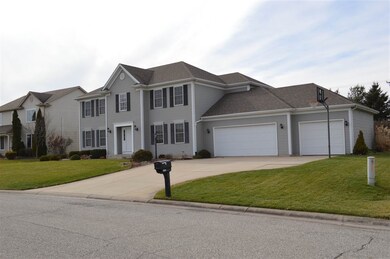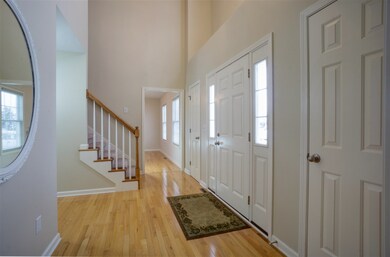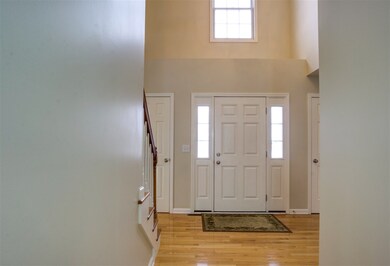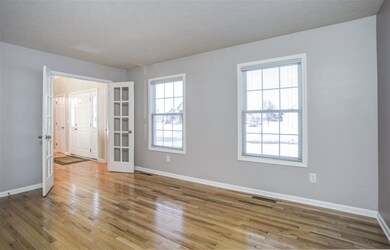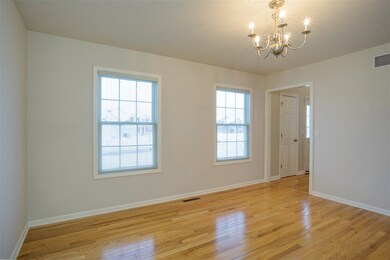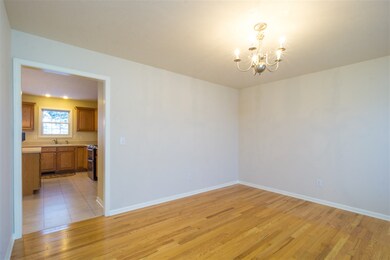
14880 Cranford Ct Granger, IN 46530
Granger NeighborhoodEstimated Value: $513,354 - $602,000
Highlights
- Traditional Architecture
- Wood Flooring
- Solid Surface Countertops
- Northpoint Elementary School Rated A
- Whirlpool Bathtub
- Formal Dining Room
About This Home
As of March 2016Move right in this wonderful home in Fairfield Estates built by Gerrard Homes. This home feels like new inside. Two story entryway has 2 closets, first floor living room has french doors and the spacious formal dining room all have hardwood floors. You will find newer stainless appliances in the kitchen and corian countertops. Top of the line gas range with a double oven. Large family room with a gas fireplace. There is a 1/2 bath and laundry room finishing out the first floor. Upstairs you will find hardwood floors in the landing area along with a huge master suite and a large master bathroom featuring a tub and shower along with a double vanity. The other 3 bedrooms are all good size and share a bathroom with a double vanity and tub/shower combination. The finished lower level adds about 900 sq. ft. with an egress window. Huge room with space for TV and entertainment, game area, play area or exercise space make this a wonderful space. Also includes a full bathroom. Outside you will enjoy the oversized patio area with room for a fire pit and the fenced yard. Privacy is attained with a nice treelined back yard. Blue Ribbon Schools: Northpoint, Discovery and Penn.
Last Agent to Sell the Property
Kristi Ryan
RE/MAX 100 Listed on: 02/25/2016
Home Details
Home Type
- Single Family
Est. Annual Taxes
- $2,995
Year Built
- Built in 2004
Lot Details
- 0.42 Acre Lot
- Lot Dimensions are 105 x 173
- Cul-De-Sac
- Split Rail Fence
- Chain Link Fence
- Landscaped
- Irrigation
Parking
- 3 Car Attached Garage
- Garage Door Opener
- Driveway
Home Design
- Traditional Architecture
- Poured Concrete
- Shingle Roof
- Asphalt Roof
- Vinyl Construction Material
Interior Spaces
- 2-Story Property
- Ceiling Fan
- Self Contained Fireplace Unit Or Insert
- Double Pane Windows
- Insulated Windows
- Entrance Foyer
- Formal Dining Room
- Fire and Smoke Detector
- Laundry on main level
Kitchen
- Eat-In Kitchen
- Kitchen Island
- Solid Surface Countertops
- Utility Sink
- Disposal
Flooring
- Wood
- Carpet
- Laminate
Bedrooms and Bathrooms
- 4 Bedrooms
- Walk-In Closet
- Whirlpool Bathtub
- Bathtub With Separate Shower Stall
Finished Basement
- Basement Fills Entire Space Under The House
- Sump Pump
- 1 Bathroom in Basement
- 3 Bedrooms in Basement
Utilities
- Forced Air Heating and Cooling System
- Heating System Uses Gas
- Private Company Owned Well
- Well
- Septic System
- Cable TV Available
Additional Features
- Patio
- Suburban Location
Listing and Financial Details
- Assessor Parcel Number 71-04-14-306-003.000-011
Ownership History
Purchase Details
Home Financials for this Owner
Home Financials are based on the most recent Mortgage that was taken out on this home.Similar Homes in the area
Home Values in the Area
Average Home Value in this Area
Purchase History
| Date | Buyer | Sale Price | Title Company |
|---|---|---|---|
| Lu Xiaoxiao | -- | Fidelity National Title |
Mortgage History
| Date | Status | Borrower | Loan Amount |
|---|---|---|---|
| Previous Owner | Potter Barton C | $152,120 | |
| Previous Owner | Potter Barton C | $60,000 |
Property History
| Date | Event | Price | Change | Sq Ft Price |
|---|---|---|---|---|
| 03/25/2016 03/25/16 | Sold | $285,000 | +3.6% | $80 / Sq Ft |
| 02/28/2016 02/28/16 | Pending | -- | -- | -- |
| 02/25/2016 02/25/16 | For Sale | $275,000 | -- | $78 / Sq Ft |
Tax History Compared to Growth
Tax History
| Year | Tax Paid | Tax Assessment Tax Assessment Total Assessment is a certain percentage of the fair market value that is determined by local assessors to be the total taxable value of land and additions on the property. | Land | Improvement |
|---|---|---|---|---|
| 2024 | $3,858 | $433,600 | $73,900 | $359,700 |
| 2023 | $4,336 | $438,000 | $73,900 | $364,100 |
| 2022 | $4,336 | $438,000 | $73,900 | $364,100 |
| 2021 | $3,809 | $376,100 | $42,300 | $333,800 |
| 2020 | $3,435 | $336,800 | $37,500 | $299,300 |
| 2019 | $3,118 | $308,100 | $34,000 | $274,100 |
| 2018 | $3,103 | $311,500 | $33,800 | $277,700 |
| 2017 | $2,720 | $268,300 | $29,400 | $238,900 |
| 2016 | $2,720 | $271,000 | $29,400 | $241,600 |
| 2014 | $2,921 | $273,700 | $29,400 | $244,300 |
Agents Affiliated with this Home
-
K
Seller's Agent in 2016
Kristi Ryan
RE/MAX
-
Daniel O'Day
D
Buyer's Agent in 2016
Daniel O'Day
RICO Properties
(574) 850-7006
16 Total Sales
Map
Source: Indiana Regional MLS
MLS Number: 201607347
APN: 71-04-14-306-003.000-011
- 51336 Hunting Ridge Trail N
- 16855 Brick Rd
- V/L Brick Rd Unit 2
- 14465 Willow Bend Ct
- 51025 Bellcrest Cir
- 14433 Sedgwick Dr
- 15626 Cold Spring Ct
- 52177 Evergreen Rd
- 51727 Salem Meadows Lot 15 Dr Unit 15
- 15258 Kerlin Dr
- 52040 Brendon Hills Dr
- 51793 Salem Meadows Lot 18 Dr Unit 18
- 15074 Woodford Trail
- 50964 Old Barn Trail
- 14627 Old Farm Rd
- 14170 Kline Shores Lot 23 Dr Unit 23
- 14200 State Road 23
- 52311 Monte Vista Dr
- 51890 Foxdale Ln
- 14066 Kline Shores Lot 27 Dr Unit 27
- 14880 Cranford Ct
- 14860 Cranford Ct
- 14902 Cranford Ct
- 14875 Cranford Ct
- 14845 Cranford Ct
- 14840 Cranford Ct
- 14912 Cranford Ct
- 51560 Brighton Ct
- 14830 Cranford Ct
- 14893 Cranford Ct
- 51576 Brighton Ct
- 51524 Brighton Ct
- 15021 Longbridge Dr
- 14810 Cranford Ct
- 51567 W Park Dr
- 51537 W Park Dr
- 14790 Cranford Ct
- 51517 W Park Dr
- 51588 Brighton Ct
- 51520 Brighton Ct
