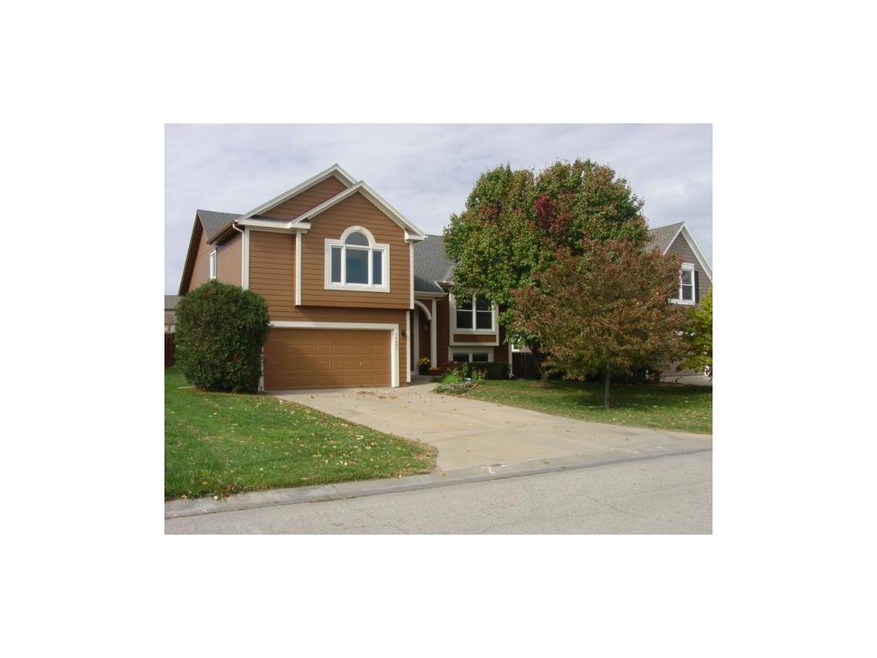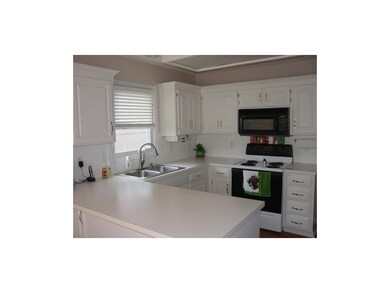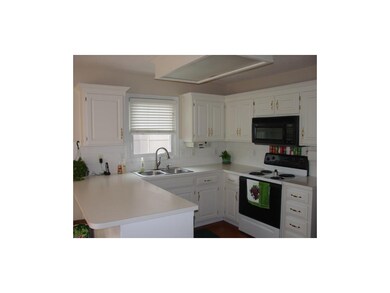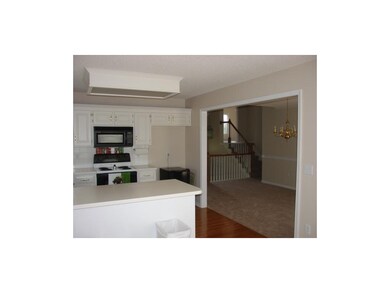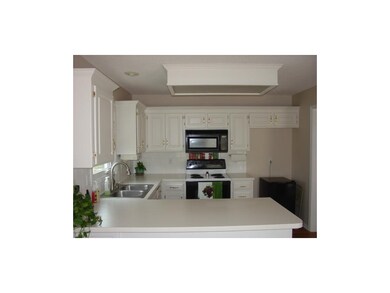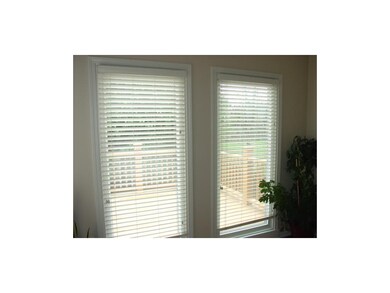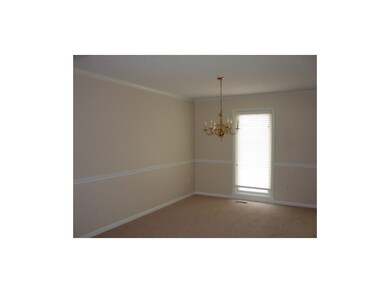
14880 S Summit St Olathe, KS 66062
Highlights
- Deck
- Vaulted Ceiling
- Wood Flooring
- Liberty View Elementary School Rated A
- Traditional Architecture
- Whirlpool Bathtub
About This Home
As of November 2016Move-in Ready! Stylish open floor plan (in cul-de-sac) in popular Symphony Hills. Blue Valley Schools! Home backs to green space. Interior & Exterior paint completed in 2012. All new carpet in 2012. New roof in 2011. Energy efficient windows installed in 2007. Large deck for your entertainment. Sellers leaving water softener and W/D with home. Backs to Green Space!
Last Agent to Sell the Property
RE/MAX Realty Suburban Inc License #BR00220244 Listed on: 10/25/2012
Home Details
Home Type
- Single Family
Est. Annual Taxes
- $2,752
Year Built
- Built in 1999
Lot Details
- Side Green Space
- Cul-De-Sac
- Level Lot
- Many Trees
HOA Fees
- $25 Monthly HOA Fees
Parking
- 2 Car Attached Garage
- Front Facing Garage
- Garage Door Opener
Home Design
- Traditional Architecture
- Split Level Home
- Frame Construction
- Composition Roof
Interior Spaces
- Wet Bar: Ceramic Tiles, Shower Over Tub, Built-in Features, Vinyl, Carpet, Double Vanity, Separate Shower And Tub, Walk-In Closet(s), Whirlpool Tub, Cathedral/Vaulted Ceiling, Ceiling Fan(s), Wood Floor
- Built-In Features: Ceramic Tiles, Shower Over Tub, Built-in Features, Vinyl, Carpet, Double Vanity, Separate Shower And Tub, Walk-In Closet(s), Whirlpool Tub, Cathedral/Vaulted Ceiling, Ceiling Fan(s), Wood Floor
- Vaulted Ceiling
- Ceiling Fan: Ceramic Tiles, Shower Over Tub, Built-in Features, Vinyl, Carpet, Double Vanity, Separate Shower And Tub, Walk-In Closet(s), Whirlpool Tub, Cathedral/Vaulted Ceiling, Ceiling Fan(s), Wood Floor
- Skylights
- Thermal Windows
- Shades
- Plantation Shutters
- Drapes & Rods
- Great Room with Fireplace
- Family Room
- Formal Dining Room
- Home Office
- Workshop
Kitchen
- Eat-In Kitchen
- Electric Oven or Range
- Dishwasher
- Granite Countertops
- Laminate Countertops
- Disposal
Flooring
- Wood
- Wall to Wall Carpet
- Linoleum
- Laminate
- Stone
- Ceramic Tile
- Luxury Vinyl Plank Tile
- Luxury Vinyl Tile
Bedrooms and Bathrooms
- 4 Bedrooms
- Cedar Closet: Ceramic Tiles, Shower Over Tub, Built-in Features, Vinyl, Carpet, Double Vanity, Separate Shower And Tub, Walk-In Closet(s), Whirlpool Tub, Cathedral/Vaulted Ceiling, Ceiling Fan(s), Wood Floor
- Walk-In Closet: Ceramic Tiles, Shower Over Tub, Built-in Features, Vinyl, Carpet, Double Vanity, Separate Shower And Tub, Walk-In Closet(s), Whirlpool Tub, Cathedral/Vaulted Ceiling, Ceiling Fan(s), Wood Floor
- 3 Full Bathrooms
- Double Vanity
- Whirlpool Bathtub
- Ceramic Tiles
Laundry
- Laundry on lower level
- Washer
Finished Basement
- Basement Fills Entire Space Under The House
- Sump Pump
Outdoor Features
- Deck
- Enclosed Patio or Porch
- Playground
Schools
- Liberty View Elementary School
- Blue Valley West High School
Utilities
- Forced Air Heating and Cooling System
Listing and Financial Details
- Assessor Parcel Number DP72960000 0096
Community Details
Overview
- Symphony Hills Subdivision
Recreation
- Community Pool
Ownership History
Purchase Details
Home Financials for this Owner
Home Financials are based on the most recent Mortgage that was taken out on this home.Purchase Details
Home Financials for this Owner
Home Financials are based on the most recent Mortgage that was taken out on this home.Similar Homes in Olathe, KS
Home Values in the Area
Average Home Value in this Area
Purchase History
| Date | Type | Sale Price | Title Company |
|---|---|---|---|
| Warranty Deed | -- | First American Title | |
| Warranty Deed | -- | Ati Title Company |
Mortgage History
| Date | Status | Loan Amount | Loan Type |
|---|---|---|---|
| Open | $176,800 | New Conventional | |
| Previous Owner | $148,800 | New Conventional | |
| Previous Owner | $101,505 | FHA | |
| Previous Owner | $111,919 | New Conventional | |
| Previous Owner | $135,960 | No Value Available | |
| Closed | $25,492 | No Value Available |
Property History
| Date | Event | Price | Change | Sq Ft Price |
|---|---|---|---|---|
| 11/10/2016 11/10/16 | Sold | -- | -- | -- |
| 10/09/2016 10/09/16 | Pending | -- | -- | -- |
| 10/07/2016 10/07/16 | For Sale | $210,000 | +10.5% | $145 / Sq Ft |
| 01/22/2013 01/22/13 | Sold | -- | -- | -- |
| 12/09/2012 12/09/12 | Pending | -- | -- | -- |
| 10/26/2012 10/26/12 | For Sale | $190,000 | -- | $131 / Sq Ft |
Tax History Compared to Growth
Tax History
| Year | Tax Paid | Tax Assessment Tax Assessment Total Assessment is a certain percentage of the fair market value that is determined by local assessors to be the total taxable value of land and additions on the property. | Land | Improvement |
|---|---|---|---|---|
| 2024 | $4,047 | $38,467 | $7,455 | $31,012 |
| 2023 | $4,074 | $37,835 | $6,779 | $31,056 |
| 2022 | $3,539 | $32,131 | $5,648 | $26,483 |
| 2021 | $3,755 | $32,235 | $5,648 | $26,587 |
| 2020 | $3,510 | $29,705 | $5,648 | $24,057 |
| 2019 | $3,416 | $28,348 | $5,648 | $22,700 |
| 2018 | $3,300 | $26,876 | $5,112 | $21,764 |
| 2017 | $3,097 | $24,759 | $4,448 | $20,311 |
| 2016 | $2,957 | $23,678 | $4,448 | $19,230 |
| 2015 | $2,850 | $22,552 | $4,468 | $18,084 |
| 2013 | -- | $21,391 | $4,037 | $17,354 |
Agents Affiliated with this Home
-
Jeannette Klinkenborg

Seller's Agent in 2016
Jeannette Klinkenborg
BHG Kansas City Homes
(913) 205-9444
2 in this area
22 Total Sales
-
Sam Lind
S
Buyer's Agent in 2016
Sam Lind
KW KANSAS CITY METRO
(913) 481-6083
4 in this area
44 Total Sales
-
David Gundersen

Seller's Agent in 2013
David Gundersen
RE/MAX Realty Suburban Inc
(913) 647-7109
43 in this area
233 Total Sales
Map
Source: Heartland MLS
MLS Number: 1803428
APN: DP72960000-0096
- 13701 W 149th St
- 13967 W 147th St
- 14655 S Greenwood St
- 13927 W 150th Ct
- The York Plan at The Willows
- The Wyndham V Plan at The Willows
- The Timberland Reverse Plan at The Willows
- The Timberland Expanded Plan at The Willows
- The Timberland Plan at The Willows
- The Tatum Plan at The Willows
- The Payton Plan at The Willows
- The Mackenzie Expanded Plan at The Willows
- The Mackenzie Plan at The Willows
- The Landon II Plan at The Willows
- The Landon Plan at The Willows
- The Kylee Plan at The Willows
- The Kendyl Reverse Plan at The Willows
- The Kelsey Plan at The Willows
- The Hampton VI Plan at The Willows
- The Hampton V Plan at The Willows
