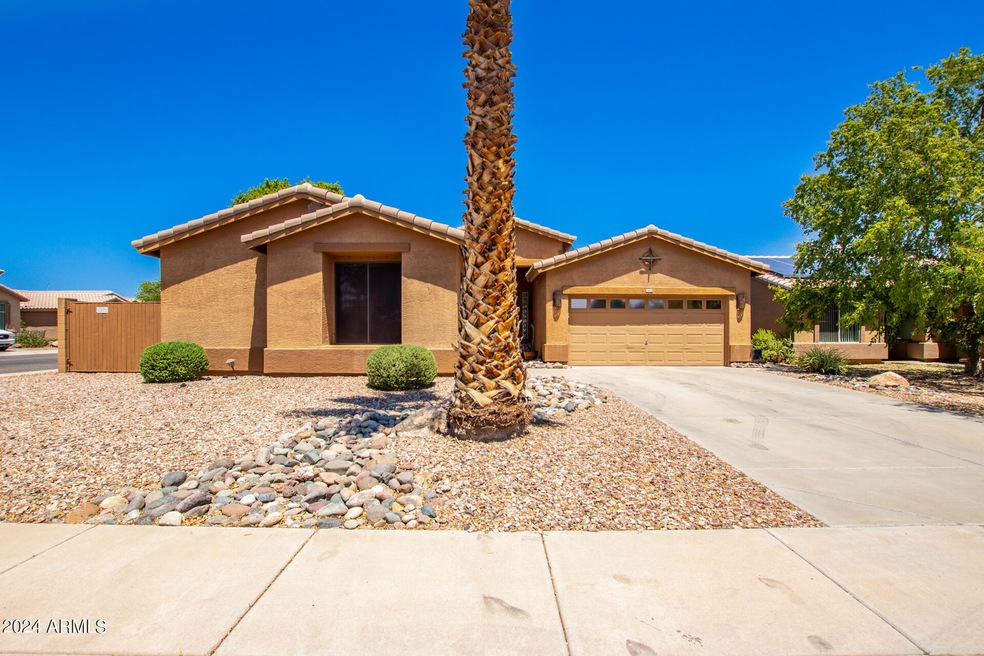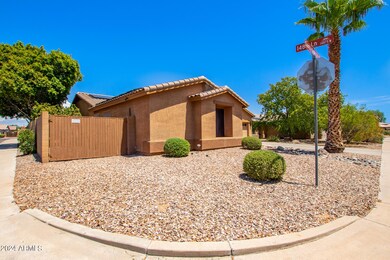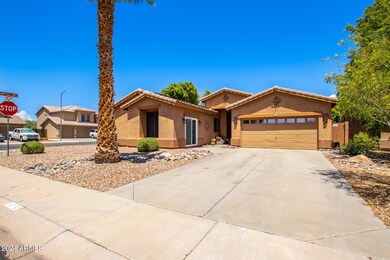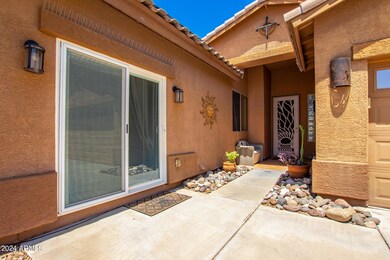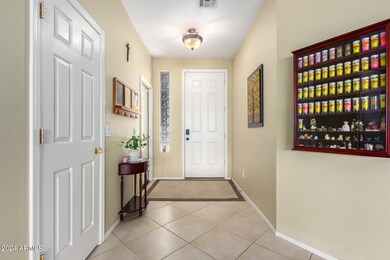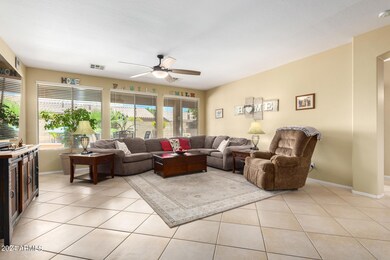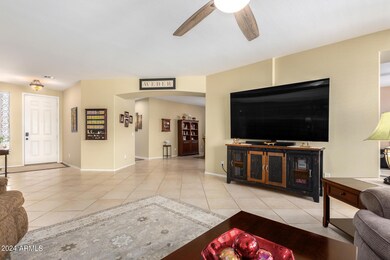
14882 W Country Gables Dr Surprise, AZ 85379
Highlights
- Play Pool
- Solar Power System
- Santa Fe Architecture
- RV Hookup
- Outdoor Fireplace
- Corner Lot
About This Home
As of October 2024Welcome to this beautiful 4-bedroom home with one bedroom being a bonus bedroom featuring its own private entrance, perfect for guests or additional family members. This home boasts a generous 2,293 sq ft of living space on a 7,748 sq ft corner lot, with a split bedroom floor plan, ensuring privacy for the Primary Suite, which includes its own private access to the backyard and pool. Primary bathroom features dual sinks and a walk-in tiled and glass shower. Additional features include an AC unit replaced in 2019 and solar panels installed in 2019, with the solar lease paid in full, Step outside to an entertainer's paradise! The backyard is equipped with a sparkling pool, waterfall, built-in BBQ grill with bar seating, and a cozy fireplace, perfect for gatherings year-round. The property also includes an RV gate for added convenience. Community amenities are abundant, with parks and play areas located at each end of the street, one of which includes a community pool. Within a mile, you'll find local recreational areas such as Surprise Stadium, Surprise Community Park, Mark Coronado Park, Surprise Aquatic Center, Surprise Regional Library, and The Vista Center for the Arts. For entertainment options, Uptown Alley Surprise and the AMC Movie Theatre with IMAX are within two miles. This home is just minutes from a multitude of shopping and dining options. The 303 and 101 freeways are also nearby for convenient commuting.
Last Agent to Sell the Property
Realty ONE Group License #BR664009000 Listed on: 08/08/2024
Home Details
Home Type
- Single Family
Est. Annual Taxes
- $1,509
Year Built
- Built in 2001
Lot Details
- 7,748 Sq Ft Lot
- Desert faces the front and back of the property
- Block Wall Fence
- Corner Lot
- Front and Back Yard Sprinklers
- Sprinklers on Timer
HOA Fees
- $75 Monthly HOA Fees
Parking
- 2 Car Direct Access Garage
- Garage Door Opener
- RV Hookup
Home Design
- Santa Fe Architecture
- Wood Frame Construction
- Tile Roof
- Stucco
Interior Spaces
- 2,293 Sq Ft Home
- 1-Story Property
- Ceiling height of 9 feet or more
- Ceiling Fan
- Double Pane Windows
- Solar Screens
- Washer and Dryer Hookup
Kitchen
- Eat-In Kitchen
- Breakfast Bar
- Built-In Microwave
Flooring
- Laminate
- Tile
Bedrooms and Bathrooms
- 4 Bedrooms
- 2 Bathrooms
- Dual Vanity Sinks in Primary Bathroom
Pool
- Pool Updated in 2021
- Play Pool
- Pool Pump
Outdoor Features
- Covered patio or porch
- Outdoor Fireplace
- Built-In Barbecue
Schools
- Ashton Ranch Elementary School
- Valley Vista High School
Utilities
- Mini Split Air Conditioners
- Central Air
- Heating Available
- High Speed Internet
- Cable TV Available
Additional Features
- No Interior Steps
- Solar Power System
Listing and Financial Details
- Tax Lot 808
- Assessor Parcel Number 509-02-171
Community Details
Overview
- Association fees include ground maintenance
- Lone Star Property Association, Phone Number (623) 873-4300
- Built by Beazer Homes
- Ashton Ranch Unit 3 Subdivision
Recreation
- Community Playground
- Community Pool
- Community Spa
Ownership History
Purchase Details
Home Financials for this Owner
Home Financials are based on the most recent Mortgage that was taken out on this home.Purchase Details
Home Financials for this Owner
Home Financials are based on the most recent Mortgage that was taken out on this home.Purchase Details
Home Financials for this Owner
Home Financials are based on the most recent Mortgage that was taken out on this home.Purchase Details
Purchase Details
Home Financials for this Owner
Home Financials are based on the most recent Mortgage that was taken out on this home.Purchase Details
Home Financials for this Owner
Home Financials are based on the most recent Mortgage that was taken out on this home.Purchase Details
Home Financials for this Owner
Home Financials are based on the most recent Mortgage that was taken out on this home.Purchase Details
Home Financials for this Owner
Home Financials are based on the most recent Mortgage that was taken out on this home.Purchase Details
Home Financials for this Owner
Home Financials are based on the most recent Mortgage that was taken out on this home.Similar Homes in Surprise, AZ
Home Values in the Area
Average Home Value in this Area
Purchase History
| Date | Type | Sale Price | Title Company |
|---|---|---|---|
| Warranty Deed | $499,000 | Roc Title Agency | |
| Warranty Deed | $395,000 | First American Title Ins Co | |
| Warranty Deed | $295,000 | Pioneer Title Agency Inc | |
| Cash Sale Deed | $160,000 | First American Title Ins Co | |
| Interfamily Deed Transfer | -- | Security Title Agency Inc | |
| Warranty Deed | $340,000 | Security Title Agency Inc | |
| Interfamily Deed Transfer | -- | Ticor Title Agency Of Az Inc | |
| Interfamily Deed Transfer | -- | North American Title Co | |
| Special Warranty Deed | $173,347 | Lawyers Title Of Arizona Inc | |
| Special Warranty Deed | -- | Lawyers Title Of Arizona Inc |
Mortgage History
| Date | Status | Loan Amount | Loan Type |
|---|---|---|---|
| Open | $499,000 | VA | |
| Previous Owner | $395,000 | VA | |
| Previous Owner | $236,000 | New Conventional | |
| Previous Owner | $89,500 | New Conventional | |
| Previous Owner | $100,000 | Unknown | |
| Previous Owner | $68,000 | Stand Alone Second | |
| Previous Owner | $272,000 | Purchase Money Mortgage | |
| Previous Owner | $272,000 | Purchase Money Mortgage | |
| Previous Owner | $27,260 | Stand Alone Second | |
| Previous Owner | $264,000 | New Conventional | |
| Previous Owner | $22,000 | Credit Line Revolving | |
| Previous Owner | $180,200 | Purchase Money Mortgage | |
| Previous Owner | $176,696 | VA | |
| Closed | $33,000 | No Value Available |
Property History
| Date | Event | Price | Change | Sq Ft Price |
|---|---|---|---|---|
| 10/02/2024 10/02/24 | Sold | $499,000 | 0.0% | $218 / Sq Ft |
| 09/02/2024 09/02/24 | Pending | -- | -- | -- |
| 08/08/2024 08/08/24 | For Sale | $499,000 | +26.3% | $218 / Sq Ft |
| 12/14/2020 12/14/20 | Sold | $395,000 | 0.0% | $172 / Sq Ft |
| 10/28/2020 10/28/20 | Pending | -- | -- | -- |
| 10/26/2020 10/26/20 | For Sale | $395,000 | +33.9% | $172 / Sq Ft |
| 03/19/2018 03/19/18 | Sold | $295,000 | -1.6% | $144 / Sq Ft |
| 01/28/2018 01/28/18 | Pending | -- | -- | -- |
| 01/26/2018 01/26/18 | For Sale | $299,900 | -- | $146 / Sq Ft |
Tax History Compared to Growth
Tax History
| Year | Tax Paid | Tax Assessment Tax Assessment Total Assessment is a certain percentage of the fair market value that is determined by local assessors to be the total taxable value of land and additions on the property. | Land | Improvement |
|---|---|---|---|---|
| 2025 | $1,328 | $19,416 | -- | -- |
| 2024 | $1,509 | $18,491 | -- | -- |
| 2023 | $1,509 | $34,880 | $6,970 | $27,910 |
| 2022 | $1,496 | $26,100 | $5,220 | $20,880 |
| 2021 | $1,582 | $24,200 | $4,840 | $19,360 |
| 2020 | $1,832 | $22,170 | $4,430 | $17,740 |
| 2019 | $1,783 | $21,000 | $4,200 | $16,800 |
| 2018 | $1,757 | $19,630 | $3,920 | $15,710 |
| 2017 | $1,635 | $17,450 | $3,490 | $13,960 |
| 2016 | $1,580 | $16,700 | $3,340 | $13,360 |
| 2015 | $1,450 | $16,150 | $3,230 | $12,920 |
Agents Affiliated with this Home
-
Kathaleen Patterson

Seller's Agent in 2024
Kathaleen Patterson
Realty One Group
(602) 380-2087
2 in this area
55 Total Sales
-
Chris Bey

Buyer's Agent in 2024
Chris Bey
RETSY
(623) 552-3773
1 in this area
27 Total Sales
-
C
Buyer's Agent in 2024
Christopher Bey
Realty One Group
-
Shannon Letcher

Seller's Agent in 2020
Shannon Letcher
Desert Properties Realty
(602) 361-6277
2 in this area
110 Total Sales
-
Carol Letcher

Seller Co-Listing Agent in 2020
Carol Letcher
Desert Properties Realty
(602) 361-6277
2 in this area
128 Total Sales
-
Ronald Gardner

Seller's Agent in 2018
Ronald Gardner
Gardner and Associates, Inc.
(602) 809-3335
14 Total Sales
Map
Source: Arizona Regional Multiple Listing Service (ARMLS)
MLS Number: 6741237
APN: 509-02-171
- 14922 W Port au Prince Ln
- 14767 N 148th Ave
- 14915 W Port Royale Ln
- 15339 N 148th Ct
- 14676 W Banff Ln
- 14752 W Evans Dr
- 14694 W Mandalay Ln
- 14604 W Banff Ln
- 15123 W Custer Ln
- 14532 N 146th Ln
- 14417 N 151st Dr
- 14211 N 149th Dr
- 14578 W Evans Dr
- 14919 W Hearn Cir
- 14554 W Evans Dr
- 14749 N 153rd Dr
- 14228 N 150th Ln
- 15203 N 153rd Dr
- 14547 W Evans Dr
- 15245 W Crocus Dr Unit 4
