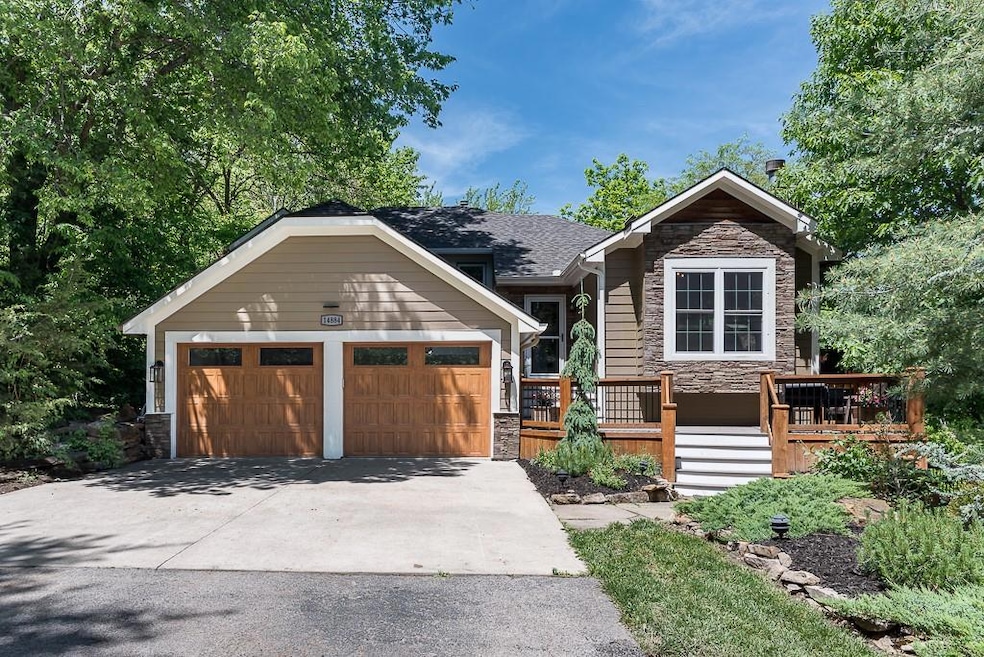
14884 Cypress St Bonner Springs, KS 66012
Estimated payment $3,757/month
Highlights
- Atrium Room
- Deck
- Wood Flooring
- Glenwood Ridge Elementary School Rated A
- Traditional Architecture
- Great Room with Fireplace
About This Home
Stunning 4BR/3BA Craftsman Home with Modern Upgrades and Outdoor Oasis Welcome to your dream home—a beautifully maintained Craftsman-style residence that perfectly blends classic charm with modern conveniences. This spacious 4-bedroom, 3-bathroom gem is nestled on 1.4 acres of peaceful, private property and offers exceptional living inside and out. Inside, you'll find an updated kitchen featuring a large walk-in pantry and a separate bar area—ideal for gatherings and everyday living. Recent upgrades include a new roof and new A/C system, new garage doors, and epoxy-coated floors in the attached garage, offering both function and curb appeal. Step outside to enjoy a two-tiered deck overlooking the beautiful backyard retreat. Relax in the screened-in porch, cool off in the pool, or unwind in the gazebo surrounded by vibrant landscaping, including picturesque flowers and apple trees. There's also a tire swing, zip line, storage shed, and a generous garden area with its own shed—plenty of space to play, grow, and explore. Nature lovers will appreciate the sunrise views over the pond, walking trails, and fishing spots, all while enjoying the sounds of nature. A kids’ playground is conveniently nearby, making this the perfect home for families or anyone seeking a peaceful retreat with room to roam. This home truly has it all—modern upgrades, character-filled features, and an outdoor lifestyle that’s second to none.
Listing Agent
Lynch Real Estate Brokerage Phone: 913-522-3360 License #BR00043554 Listed on: 08/08/2025
Home Details
Home Type
- Single Family
Est. Annual Taxes
- $5,720
Year Built
- Built in 1998
Lot Details
- 1.4 Acre Lot
- Cul-De-Sac
- Wood Fence
- Paved or Partially Paved Lot
HOA Fees
- $11 Monthly HOA Fees
Parking
- 2 Car Attached Garage
- Front Facing Garage
- Garage Door Opener
Home Design
- Traditional Architecture
- Frame Construction
- Composition Roof
Interior Spaces
- Ceiling Fan
- Great Room with Fireplace
- Family Room
- Dining Room
- Den
- Atrium Room
- Laundry on lower level
Kitchen
- Country Kitchen
- Walk-In Pantry
- Built-In Electric Oven
- Dishwasher
- Disposal
Flooring
- Wood
- Carpet
- Ceramic Tile
Bedrooms and Bathrooms
- 4 Bedrooms
- Walk-In Closet
- 3 Full Bathrooms
- Double Vanity
- Bathtub With Separate Shower Stall
Finished Basement
- Basement Fills Entire Space Under The House
- Bedroom in Basement
Outdoor Features
- Deck
- Playground
Schools
- Glenwood Ridge Elementary School
- Basehor-Linwood High School
Utilities
- Forced Air Heating and Cooling System
- Heating System Uses Natural Gas
Listing and Financial Details
- $0 special tax assessment
Community Details
Overview
- Timberlake Subdivision
Recreation
- Trails
Map
Home Values in the Area
Average Home Value in this Area
Tax History
| Year | Tax Paid | Tax Assessment Tax Assessment Total Assessment is a certain percentage of the fair market value that is determined by local assessors to be the total taxable value of land and additions on the property. | Land | Improvement |
|---|---|---|---|---|
| 2023 | $5,339 | $43,428 | $5,525 | $37,903 |
| 2022 | $5,148 | $39,480 | $4,829 | $34,651 |
| 2021 | $4,678 | $35,650 | $4,829 | $30,821 |
| 2020 | $4,769 | $35,650 | $4,829 | $30,821 |
| 2019 | $4,749 | $35,650 | $4,829 | $30,821 |
| 2018 | $3,956 | $29,038 | $4,829 | $24,209 |
| 2017 | $3,534 | $25,484 | $4,829 | $20,655 |
| 2016 | $3,215 | $24,507 | $4,829 | $19,678 |
| 2015 | -- | $24,507 | $5,525 | $18,982 |
| 2014 | -- | $23,747 | $5,835 | $17,912 |
Property History
| Date | Event | Price | Change | Sq Ft Price |
|---|---|---|---|---|
| 08/08/2025 08/08/25 | For Sale | $600,000 | +93.6% | $231 / Sq Ft |
| 11/15/2018 11/15/18 | Sold | -- | -- | -- |
| 09/28/2018 09/28/18 | Pending | -- | -- | -- |
| 09/24/2018 09/24/18 | Price Changed | $309,950 | -6.1% | $119 / Sq Ft |
| 07/18/2018 07/18/18 | For Sale | $329,950 | -- | $127 / Sq Ft |
Purchase History
| Date | Type | Sale Price | Title Company |
|---|---|---|---|
| Warranty Deed | $288,610 | Continental Title | |
| Grant Deed | $317,870 | Stewart Title |
Mortgage History
| Date | Status | Loan Amount | Loan Type |
|---|---|---|---|
| Open | $217,000 | New Conventional | |
| Closed | $191,200 | No Value Available |
Similar Homes in Bonner Springs, KS
Source: Heartland MLS
MLS Number: 2568222
APN: 187-25-0-00-00-002.13-0
- 15110 Linden Ct
- 14733 Hickory Dr
- 15847 154th St
- 14404 Kansas Ave
- 149 S 142nd St
- 11801 State Ave
- 13742 Elmwood Ave
- 0 Kansas Ave
- 13663 Barber Ave
- 2045 Madison Dr
- 15028 150th St
- 15550 161st St
- 15890 Woodend Rd
- 13111 Metropolitan Ave
- 15455 161st St
- 15405 161st St
- 13920 Kansas Ave
- 17700 157th St
- 13707 Berger St
- 468 N Garfield St
- 220 Emerson Ave
- 13025 Nebraska Ct
- 1743 Grayhawk Dr
- 1721 Grayhawk Dr
- 1711 Grayhawk Dr
- 16067 Garden Pkwy
- 12929 Delaware Pkwy
- 4935 Mccoy St
- 4811 Lone Elm
- 21437 W 49th St
- 6300-6626 Hedge Lane Terrace
- 5004 Woodstock St
- 501 S 4th St
- 11403 Parallel Pkwy
- 11200 Delaware Pkwy
- 20820 W 54th St
- 6438 Roundtree St
- 11024 Delaware Pkwy
- 7200 Silverheel St
- 6522 Noble St






