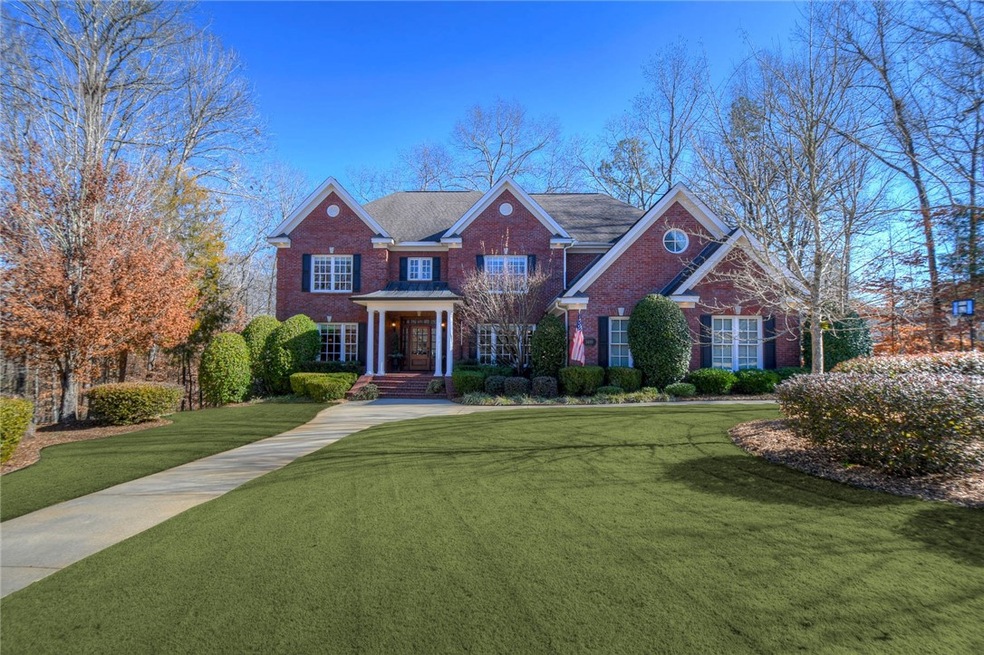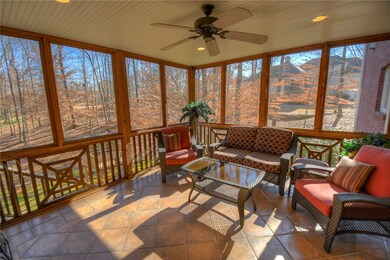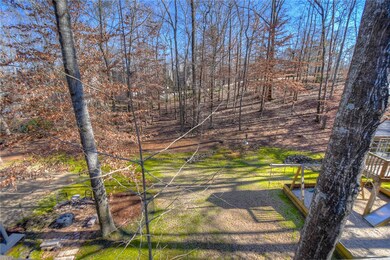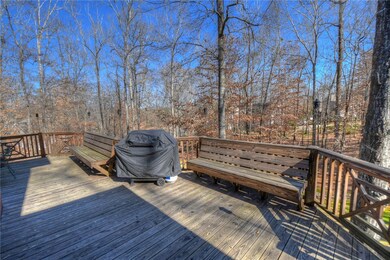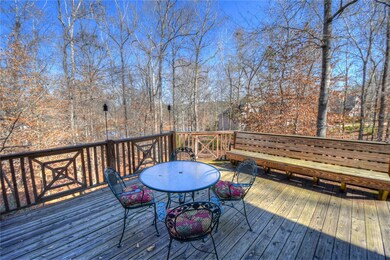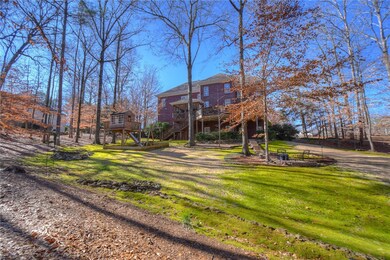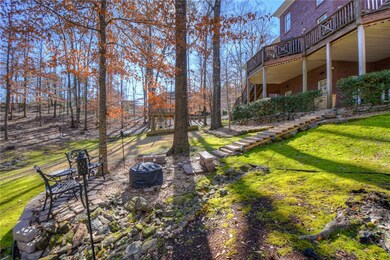
1489 Arrowhead Cir Auburn, AL 36830
Grove Hill NeighborhoodEstimated Value: $944,768 - $1,187,000
Highlights
- Second Kitchen
- 0.97 Acre Lot
- Deck
- Dean Road Elementary School Rated A+
- Clubhouse
- Wooded Lot
About This Home
As of May 2021Excellent construction by Doug Cannon on a quiet cul de sac in popular Grove Hill. So many upgrades. Perfect use of space. Acre lot. Foyer opens to a Formal Living Room & Formal Dining Room. Beautiful powder bath tucked around the corner from the grand Great Room which features two story windows. Off the Great Room is a den/office with built-in desk; could be 6th bed. Great Room opens to the custom kitchen with a breakfast area in between. Custom cabinetry with tons of space. Electric stove is stubbed for gas. HUGE walk in pantry with room for a refrigerator. Three car garage with extended bays & work shop area. Whole home water filtration system. Spacious bedrooms! Master has a sitting area, gas fireplace, incredible closet with structured shelving. Bedroom 2 features en suite bath. Bedrooms 3 & 4 share a Jack & Jill bath. Awesome basement bedroom suite, kitchenette, living room, & man cave. Home set up for a generator. Landscape lighting. No detail overlooked!
Last Agent to Sell the Property
RYAN EDWARDS ANNIE WILLIAMS TEAM
BERKSHIRE HATHAWAY HOMESERVICES Listed on: 01/14/2021

Home Details
Home Type
- Single Family
Est. Annual Taxes
- $3,967
Year Built
- Built in 2002
Lot Details
- 0.97 Acre Lot
- Cul-De-Sac
- Sprinkler System
- Wooded Lot
Parking
- Attached Garage
Home Design
- Brick Veneer
Interior Spaces
- 3-Story Property
- Ceiling Fan
- 2 Fireplaces
- Gas Log Fireplace
- Combination Kitchen and Living
- Formal Dining Room
- Attic
Kitchen
- Second Kitchen
- Oven
- Electric Range
- Stove
- Microwave
- Kitchen Island
- Disposal
Flooring
- Wood
- Carpet
- Tile
Bedrooms and Bathrooms
- 6 Bedrooms
- Hydromassage or Jetted Bathtub
Finished Basement
- Walk-Out Basement
- Basement Fills Entire Space Under The House
Outdoor Features
- Deck
- Separate Outdoor Workshop
- Outdoor Storage
- Porch
Schools
- Auburn Early Education/Ogletree Elementary And Middle School
Utilities
- Cooling Available
- Heat Pump System
- Separate Meters
- Cable TV Available
Listing and Financial Details
- Assessor Parcel Number 18-02-04-0-000-366.000
Community Details
Overview
- Property has a Home Owners Association
- Association fees include common areas
- Built by Doug Cannon
- Grove Hill Subdivision
Amenities
- Clubhouse
Recreation
- Community Pool
Similar Homes in Auburn, AL
Home Values in the Area
Average Home Value in this Area
Property History
| Date | Event | Price | Change | Sq Ft Price |
|---|---|---|---|---|
| 05/06/2021 05/06/21 | Sold | $765,000 | -2.3% | $147 / Sq Ft |
| 04/06/2021 04/06/21 | Pending | -- | -- | -- |
| 01/14/2021 01/14/21 | For Sale | $783,000 | -- | $150 / Sq Ft |
Tax History Compared to Growth
Tax History
| Year | Tax Paid | Tax Assessment Tax Assessment Total Assessment is a certain percentage of the fair market value that is determined by local assessors to be the total taxable value of land and additions on the property. | Land | Improvement |
|---|---|---|---|---|
| 2024 | $5,240 | $98,022 | $7,300 | $90,722 |
| 2023 | $5,240 | $92,450 | $7,300 | $85,150 |
| 2022 | $4,566 | $85,530 | $5,950 | $79,580 |
| 2021 | $4,067 | $76,299 | $5,950 | $70,349 |
| 2020 | $3,967 | $74,432 | $5,950 | $68,482 |
| 2019 | $3,898 | $73,143 | $5,950 | $67,193 |
| 2018 | $3,660 | $68,760 | $0 | $0 |
| 2015 | $3,206 | $60,360 | $0 | $0 |
| 2014 | $3,206 | $60,360 | $0 | $0 |
Agents Affiliated with this Home
-
RYAN EDWARDS ANNIE WILLIAMS TEAM
R
Seller's Agent in 2021
RYAN EDWARDS ANNIE WILLIAMS TEAM
BERKSHIRE HATHAWAY HOMESERVICES
(334) 444-2431
17 in this area
435 Total Sales
-
Ambriah Bryant

Buyer's Agent in 2021
Ambriah Bryant
THE TALONS GROUP
(334) 524-6552
1 in this area
40 Total Sales
Map
Source: Lee County Association of REALTORS®
MLS Number: 148928
APN: 18-02-04-0-000-366.000
- 1486 Arrowhead Cir
- 1088 Briar Cliff Ln
- 1798 Brookhaven Ct
- 2106 Moores Mill Rd Unit 208
- 1569 Woodley Cir
- 1758 Brookeview Ct
- 1761 Woodley Rd
- 1211 Ingleside Dr
- 1156 Walden Ln
- 1313 Magnolia Club Ct
- 1849 Stoneridge Dr
- 1652 Covington Ridge
- 1540 Lakewood Place
- 605 Lockwood St
- 1618 Olivia Way
- 1646 Heron Pointe
- 816 Heard Ave
- 1939 Windway Rd
- 1711 Fairway Dr
- 1123 Blackman Cir
- 1489 Arrowhead Cir
- 1496 Montrose Rd
- 1492 Montrose Rd
- 1483 Arrowhead Cir
- 1490 Arrowhead Cir
- 1479 Arrowhead Cir
- 1482 Arrowhead Cir
- 1488 Montrose Rd
- 1494 Arrowhead Cir
- 1501 Montrose Rd
- 1505 Montrose Rd
- 1505 Malone Ct
- 1510 Montrose Rd
- 1493 Montrose Rd
- 1497 Montrose Rd
- 1509 Montrose Rd
- 1084 Briar Cliff Ln
- 1509 Malone Ct
- 1080 Briar Cliff Ln
- 1501 Malone Ct
