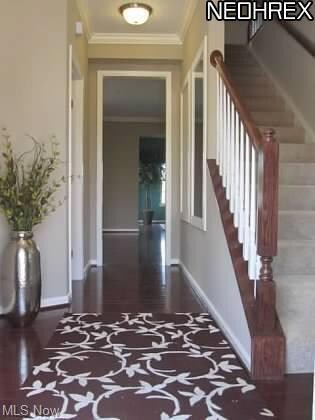
1489 Buckhurst Run Wadsworth, OH 44281
Highlights
- Fitness Center
- Colonial Architecture
- Forced Air Heating and Cooling System
- Highland High School Rated A-
- 2 Car Attached Garage
About This Home
As of May 2025Outstanding opportunity for our newest phase at Tiberon Trace and one of our newest home styles, The Palermo. This model boasts over 2400 square feet which includes 4 bedrooms, 2.5 baths, first floor office, second floor laundry, huge master closet, and Ryan Homes Signature morning room. Additionally your kitchen will include 42'' tall upgraded Maple Spice cabinets, a gourmet island, AND stainless steel appliances. Tiberon Trace also features the Excellent rated Highland school district, acres of open space, easy highway access and low Wadsworth property taxes and Wadsworth utilities. Coming soon is the community clubhouse. Ryan Homes is 100% Energy Star Certified which will save you 20-30% on your monthly utility bills. To-be-built. Photos are for illustration purposes.
Last Agent to Sell the Property
Keller Williams Citywide License #2011002993 Listed on: 03/27/2013

Last Buyer's Agent
Non-Member Non-Member
Non-Member License #9999
Home Details
Home Type
- Single Family
Est. Annual Taxes
- $3,607
Year Built
- Built in 2013
Lot Details
- 10,280 Sq Ft Lot
- Lot Dimensions are 75x135
HOA Fees
- $20 Monthly HOA Fees
Parking
- 2 Car Attached Garage
Home Design
- Colonial Architecture
- Asphalt Roof
- Vinyl Construction Material
Interior Spaces
- 2,415 Sq Ft Home
- 2-Story Property
- Fire and Smoke Detector
Kitchen
- <<builtInOvenToken>>
- Range<<rangeHoodToken>>
- Dishwasher
- Disposal
Bedrooms and Bathrooms
- 4 Bedrooms
Unfinished Basement
- Basement Fills Entire Space Under The House
- Sump Pump
Utilities
- Forced Air Heating and Cooling System
- Heating System Uses Gas
Listing and Financial Details
- Assessor Parcel Number OR NO APN ASSIGNED
Community Details
Overview
- Tiberon Trace Community
Amenities
- Common Area
Recreation
- Fitness Center
Ownership History
Purchase Details
Home Financials for this Owner
Home Financials are based on the most recent Mortgage that was taken out on this home.Purchase Details
Home Financials for this Owner
Home Financials are based on the most recent Mortgage that was taken out on this home.Purchase Details
Home Financials for this Owner
Home Financials are based on the most recent Mortgage that was taken out on this home.Similar Homes in Wadsworth, OH
Home Values in the Area
Average Home Value in this Area
Purchase History
| Date | Type | Sale Price | Title Company |
|---|---|---|---|
| Deed | $453,800 | American Title Solutions | |
| Warranty Deed | $253,299 | Nvr Title Agency Llc | |
| Warranty Deed | $43,500 | Nvr Title Agency Llc |
Mortgage History
| Date | Status | Loan Amount | Loan Type |
|---|---|---|---|
| Open | $408,713 | New Conventional | |
| Previous Owner | $202,600 | New Conventional |
Property History
| Date | Event | Price | Change | Sq Ft Price |
|---|---|---|---|---|
| 05/06/2025 05/06/25 | Sold | $453,713 | +0.8% | $139 / Sq Ft |
| 04/17/2025 04/17/25 | Pending | -- | -- | -- |
| 04/14/2025 04/14/25 | For Sale | $450,000 | +77.7% | $138 / Sq Ft |
| 09/04/2013 09/04/13 | Sold | $253,270 | +15.1% | $105 / Sq Ft |
| 04/20/2013 04/20/13 | Pending | -- | -- | -- |
| 03/27/2013 03/27/13 | For Sale | $219,990 | -- | $91 / Sq Ft |
Tax History Compared to Growth
Tax History
| Year | Tax Paid | Tax Assessment Tax Assessment Total Assessment is a certain percentage of the fair market value that is determined by local assessors to be the total taxable value of land and additions on the property. | Land | Improvement |
|---|---|---|---|---|
| 2024 | $4,666 | $120,870 | $26,250 | $94,620 |
| 2023 | $4,666 | $120,870 | $26,250 | $94,620 |
| 2022 | $4,709 | $120,870 | $26,250 | $94,620 |
| 2021 | $4,271 | $96,690 | $21,000 | $75,690 |
| 2020 | $4,311 | $96,690 | $21,000 | $75,690 |
| 2019 | $4,326 | $96,690 | $21,000 | $75,690 |
| 2018 | $3,940 | $84,010 | $16,700 | $67,310 |
| 2017 | $3,951 | $84,010 | $16,700 | $67,310 |
| 2016 | $3,720 | $84,010 | $16,700 | $67,310 |
| 2015 | $3,642 | $79,250 | $15,750 | $63,500 |
| 2014 | $3,695 | $79,250 | $15,750 | $63,500 |
| 2013 | $757 | $15,750 | $15,750 | $0 |
Agents Affiliated with this Home
-
Barbara Wilson

Seller's Agent in 2025
Barbara Wilson
Howard Hanna
(330) 807-2778
52 in this area
1,408 Total Sales
-
Jenne Haddox

Buyer's Agent in 2025
Jenne Haddox
Richfield Realty Group LLC
(330) 662-4444
1 in this area
172 Total Sales
-
James Haddox

Buyer Co-Listing Agent in 2025
James Haddox
Richfield Realty Group LLC
(330) 573-3569
1 in this area
157 Total Sales
-
Janet Martin

Seller's Agent in 2013
Janet Martin
Keller Williams Citywide
(440) 281-0125
-
N
Buyer's Agent in 2013
Non-Member Non-Member
Non-Member
Map
Source: MLS Now
MLS Number: 3393817
APN: 049-20B-02-065
- 1726 Cobham Ln
- 7544 State Rd
- 1199 Reserve Blvd
- 4896 Ridge Rd
- 7987 Hartman Rd
- 493 Symphony Way
- 1388 Tullamore Trail
- 426 Edenmore St
- 302 Brookpoint Cir
- 364 Laurel Ln
- 1101 Partridge Dr
- 189 Park Place Dr Unit 122
- 808 Doty Dr Unit 27
- 347 Koontz Rd
- 137 Bay Hill Dr
- 713 Highland Ave
- 140 Bay Hill Dr Unit 79
- 105 Barkwood Dr
- 206 Blackstone Cir
- 725 Bent Creek Dr






