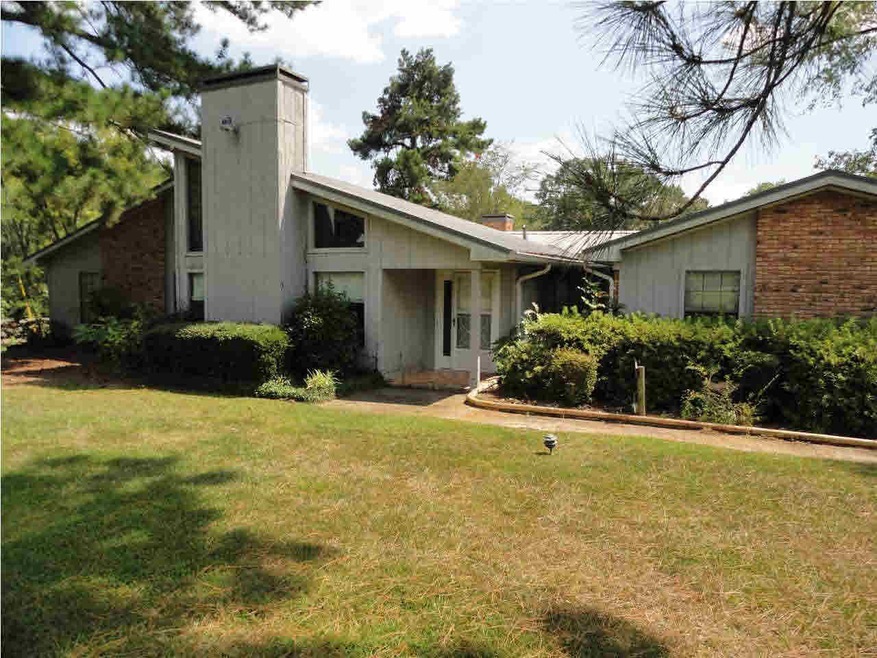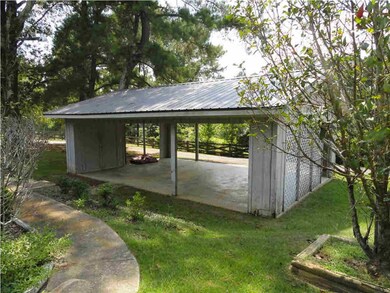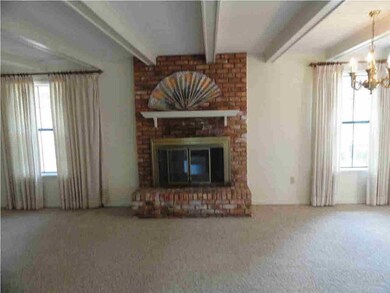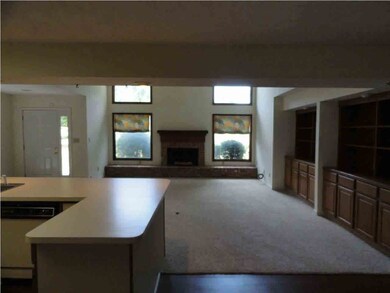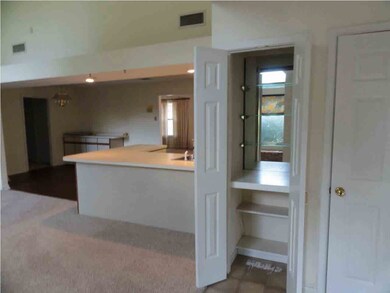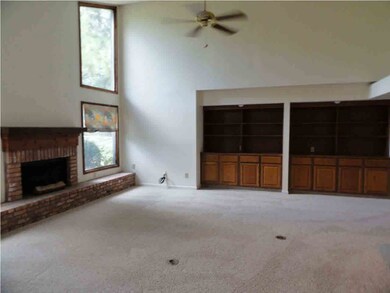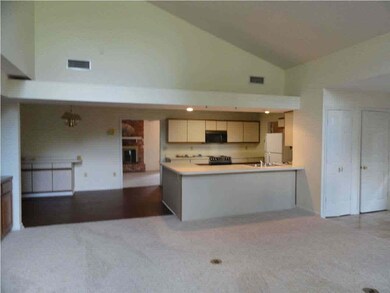
1489 S McRaven Rd Unit 1 Jackson, MS 39209
South Jackson NeighborhoodEstimated Value: $261,000 - $530,000
Highlights
- Barn
- Home fronts a pond
- Cathedral Ceiling
- In Ground Pool
- 28 Acre Lot
- Ranch Style House
About This Home
As of June 2014Acreage,barn,paddock,pasture,pond,fences...The perfect home for families with kids, not to mention a ranch style 3000 sq ft home with a true mother-in-law Suite which includes a second kitchen, den, bathroom, and bedroom, Oh, did I forget the swimming pool and lush landscaping and natural vegetation, quiet and secluded(you'll believe your nearest neighbor is miles away, yet less than 4 miles from Clinton city life, and this property is actually in Hinds County, 1/4 of a mile from Clinton city limits which means low property taxes, come see for yourself whether you have horses or not, this offering is a scenic little Ponderosa!
Last Listed By
Robert Lacoste
Guckert Realty Group, LLC License #B-8723 Listed on: 03/04/2014
Home Details
Home Type
- Single Family
Est. Annual Taxes
- $1,000
Year Built
- Built in 1973
Lot Details
- 28 Acre Lot
- Home fronts a pond
- Kennel or Dog Run
- Property is Fully Fenced
- Wood Fence
Parking
- 2 Car Garage
- Carport
Home Design
- Ranch Style House
- Brick Exterior Construction
- Slab Foundation
- Metal Roof
- Wood Siding
- Concrete Perimeter Foundation
Interior Spaces
- 3,057 Sq Ft Home
- Wet Bar
- Cathedral Ceiling
- Fireplace
- Window Treatments
- Aluminum Window Frames
Kitchen
- Electric Oven
- Electric Cooktop
- Recirculated Exhaust Fan
- Microwave
- Dishwasher
- Disposal
Flooring
- Wood
- Carpet
- Linoleum
- Ceramic Tile
Bedrooms and Bathrooms
- 4 Bedrooms
- Walk-In Closet
- 3 Full Bathrooms
Laundry
- Dryer
- Washer
Home Security
- Home Security System
- Security Gate
- Fire and Smoke Detector
Pool
- In Ground Pool
- Vinyl Pool
Outdoor Features
- Slab Porch or Patio
- Shed
Schools
- Raymond Elementary School
- Raymond High School
Farming
- Barn
Utilities
- Central Heating and Cooling System
- Heat Pump System
- Electric Water Heater
- Septic Tank
- Cable TV Available
Community Details
- No Home Owners Association
- Metes And Bounds Subdivision
Listing and Financial Details
- Assessor Parcel Number 4851-797-3
Ownership History
Purchase Details
Home Financials for this Owner
Home Financials are based on the most recent Mortgage that was taken out on this home.Similar Homes in the area
Home Values in the Area
Average Home Value in this Area
Purchase History
| Date | Buyer | Sale Price | Title Company |
|---|---|---|---|
| Smith Rick A | -- | -- |
Mortgage History
| Date | Status | Borrower | Loan Amount |
|---|---|---|---|
| Open | Smith Rick | $50,000 | |
| Closed | Smith Rick A | $50,000 | |
| Open | Smith Rick A | $280,250 |
Property History
| Date | Event | Price | Change | Sq Ft Price |
|---|---|---|---|---|
| 06/27/2014 06/27/14 | Sold | -- | -- | -- |
| 06/27/2014 06/27/14 | Pending | -- | -- | -- |
| 08/29/2013 08/29/13 | For Sale | $395,000 | -- | $129 / Sq Ft |
Tax History Compared to Growth
Tax History
| Year | Tax Paid | Tax Assessment Tax Assessment Total Assessment is a certain percentage of the fair market value that is determined by local assessors to be the total taxable value of land and additions on the property. | Land | Improvement |
|---|---|---|---|---|
| 2024 | $581 | $12,326 | $1,441 | $10,885 |
| 2023 | $581 | $12,316 | $1,431 | $10,885 |
| 2022 | $1,450 | $12,318 | $1,433 | $10,885 |
| 2021 | $572 | $12,357 | $1,472 | $10,885 |
| 2020 | $551 | $12,260 | $1,511 | $10,749 |
| 2019 | $1,109 | $12,247 | $1,498 | $10,749 |
| 2018 | $1,108 | $12,236 | $1,487 | $10,749 |
| 2017 | $1,361 | $12,197 | $1,448 | $10,749 |
| 2016 | $1,361 | $12,115 | $1,366 | $10,749 |
| 2015 | $1,929 | $17,179 | $1,439 | $15,740 |
| 2014 | $1,886 | $17,108 | $1,368 | $15,740 |
Agents Affiliated with this Home
-
R
Seller's Agent in 2014
Robert Lacoste
Guckert Realty Group, LLC
(601) 720-9920
-
Mark Metcalf

Buyer's Agent in 2014
Mark Metcalf
eXp Realty
(601) 214-5451
2 in this area
227 Total Sales
Map
Source: MLS United
MLS Number: 1256418
APN: 4851-0797-003
- 6133 N McRaven Rd
- 105 Oklahoma Dr
- 0 McRaven Rd Unit 4102319
- 0 Windsor Ln
- 714 Laney Dr
- 207 Tulane Dr
- 2339 N Pine Lea Dr
- 2321 N Pine Lea Dr
- 0 N Pine Lea Dr
- 2334 N Pine Lea Dr
- 212 Pebble Brook Dr
- 0 Hwy 18 Hwy W Unit 4095603
- 109 Woodchase Park Dr
- 105 Woodchase Park Dr
- 131 Woodchase Park Dr
- 0 Montgomery St
- 1124 Oak Glen Place
- 208 Trailwood Dr
- 0 Channel 16 Way Unit 4106967
- 0 Seton St
- 1489 S McRaven Rd Unit 1
- 1489 S McRaven Rd
- 5 McRaven Rd Unit 5
- 5 S McRaven Rd
- 1470 S McRaven Rd
- 1645 S McRaven Rd
- 1644 S McRaven Rd
- 1542 S McRaven Rd
- 1601 S McRaven Rd
- 1840 S McRaven Rd
- 1868 S McRaven Rd
- 1919 S McRaven Rd
- 1890 S McRaven Rd
- 1902 S McRaven Rd
- 1945 S McRaven Rd
- 1945 S McRaven Rd Unit South
- 423 Shadow Lake Cove
- 8061 N McRaven Rd Unit 32
- 8061 N McRaven Rd
- 1985 S McRaven Rd
