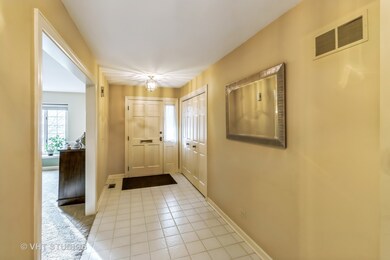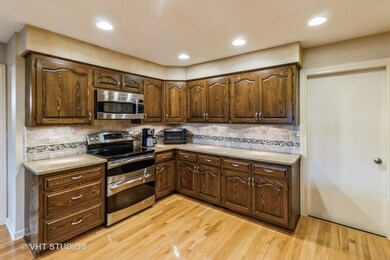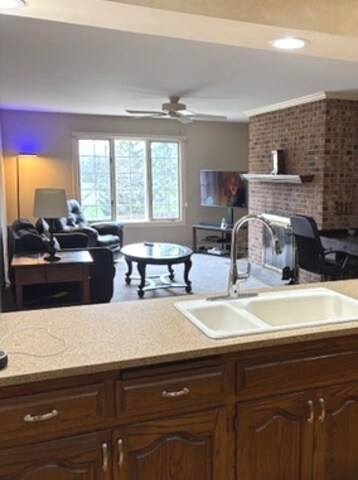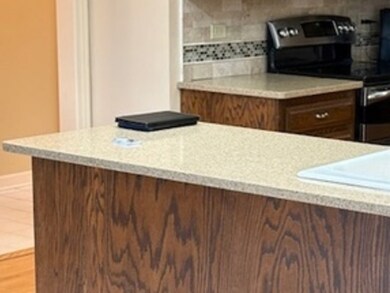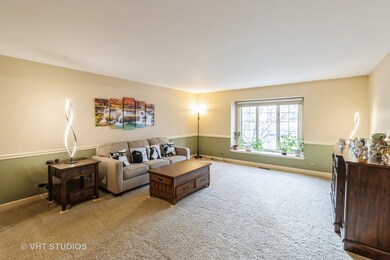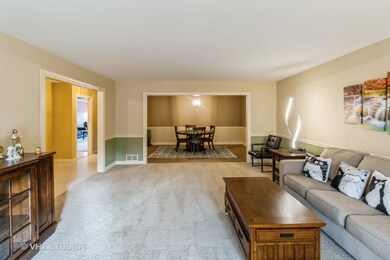
1489 Shire Cir Unit 286 Inverness, IL 60067
South Ridge NeighborhoodHighlights
- Water Views
- Landscaped Professionally
- Family Room with Fireplace
- Marion Jordan Elementary School Rated A-
- Pond
- Wood Flooring
About This Home
As of December 2024This beautifully designed ranch townhome in The Shires offers the perfect blend of comfort, privacy, and low-maintenance living. With a flexible layout ideal for multi-generational households.Lives like a single-family home with over 4000 sq. ft. Enjoy spacious living areas, private retreats, and scenic pond views. Expansive living room with plenty of natural light, separate dining room, family room & kitchen flow together. Lower level ,great room features fireplace and wet bar and third bedroom/office with full bath. Walk-out access to outdoor spaces. 2018: Furnace, A/C, hot water heater, and two sump pumps. Priced to sell. Kitchen cabinets removed to open up the space to the family room. All basement furniture is include if wanted. Please park by tennis courts or in the driveway only. Rentals are allowed.
Townhouse Details
Home Type
- Townhome
Est. Annual Taxes
- $11,006
Year Built
- Built in 1984
Lot Details
- Landscaped Professionally
HOA Fees
- $534 Monthly HOA Fees
Parking
- 2 Car Attached Garage
- Garage Transmitter
- Garage Door Opener
- Driveway
- Parking Included in Price
Home Design
- Asphalt Roof
- Radon Mitigation System
- Concrete Perimeter Foundation
Interior Spaces
- 4,000 Sq Ft Home
- 1-Story Property
- Wet Bar
- Bar
- Ceiling Fan
- Wood Burning Fireplace
- Attached Fireplace Door
- Entrance Foyer
- Family Room with Fireplace
- 2 Fireplaces
- Great Room
- Living Room
- Formal Dining Room
- Home Office
- Storage Room
- Water Views
Kitchen
- Range
- Microwave
- Dishwasher
- Trash Compactor
- Disposal
Flooring
- Wood
- Carpet
Bedrooms and Bathrooms
- 3 Bedrooms
- 3 Potential Bedrooms
- In-Law or Guest Suite
- 3 Full Bathrooms
- Whirlpool Bathtub
- Separate Shower
Laundry
- Laundry Room
- Laundry on main level
- Dryer
- Washer
Finished Basement
- Walk-Out Basement
- Basement Fills Entire Space Under The House
- Sump Pump
- Fireplace in Basement
- Finished Basement Bathroom
- Crawl Space
Outdoor Features
- Pond
- Patio
Schools
- Marion Jordan Elementary School
- Plum Grove Middle School
- Wm Fremd High School
Utilities
- Central Air
- Humidifier
- Heat Pump System
- 200+ Amp Service
- Lake Michigan Water
- Cable TV Available
Community Details
Overview
- Association fees include insurance, tv/cable, clubhouse, pool, exterior maintenance, lawn care, scavenger, snow removal
- 3 Units
- W.L Seymor Association, Phone Number (847) 991-5100
- Shires Of Inverness Subdivision, Ferguson Floorplan
- Property managed by W.L Seymor
Recreation
- Tennis Courts
- Community Pool
Pet Policy
- Limit on the number of pets
- Dogs and Cats Allowed
Additional Features
- Party Room
- Resident Manager or Management On Site
Map
Home Values in the Area
Average Home Value in this Area
Property History
| Date | Event | Price | Change | Sq Ft Price |
|---|---|---|---|---|
| 12/13/2024 12/13/24 | Sold | $410,000 | -1.4% | $103 / Sq Ft |
| 11/19/2024 11/19/24 | Pending | -- | -- | -- |
| 11/18/2024 11/18/24 | For Sale | $415,900 | -- | $104 / Sq Ft |
Tax History
| Year | Tax Paid | Tax Assessment Tax Assessment Total Assessment is a certain percentage of the fair market value that is determined by local assessors to be the total taxable value of land and additions on the property. | Land | Improvement |
|---|---|---|---|---|
| 2024 | $10,735 | $38,043 | $3,682 | $34,361 |
| 2023 | $10,735 | $38,043 | $3,682 | $34,361 |
| 2022 | $10,735 | $38,043 | $3,682 | $34,361 |
| 2021 | $10,323 | $32,806 | $1,841 | $30,965 |
| 2020 | $10,151 | $32,806 | $1,841 | $30,965 |
| 2019 | $10,644 | $38,569 | $1,841 | $36,728 |
| 2018 | $9,663 | $32,651 | $1,610 | $31,041 |
| 2017 | $7,711 | $32,651 | $1,610 | $31,041 |
| 2016 | $8,862 | $32,651 | $1,610 | $31,041 |
| 2015 | $7,855 | $31,178 | $1,380 | $29,798 |
| 2014 | $7,773 | $31,178 | $1,380 | $29,798 |
| 2013 | $7,514 | $31,178 | $1,380 | $29,798 |
Mortgage History
| Date | Status | Loan Amount | Loan Type |
|---|---|---|---|
| Previous Owner | $284,000 | New Conventional | |
| Previous Owner | $302,000 | New Conventional | |
| Previous Owner | $266,000 | Adjustable Rate Mortgage/ARM | |
| Previous Owner | $268,000 | Credit Line Revolving | |
| Previous Owner | $173,400 | Unknown |
Deed History
| Date | Type | Sale Price | Title Company |
|---|---|---|---|
| Warranty Deed | $400,000 | None Listed On Document | |
| Warranty Deed | $400,000 | None Listed On Document | |
| Interfamily Deed Transfer | -- | Ravenswood Title Company Llc | |
| Deed | $377,500 | First American Title | |
| Interfamily Deed Transfer | -- | None Available |
Similar Home in Inverness, IL
Source: Midwest Real Estate Data (MRED)
MLS Number: 12210432
APN: 02-28-300-035-1006
- 1545 Shire Cir Unit 171
- 1389 Shire Cir Unit 18
- 1120 Roselle Rd
- 1572 S Kembley Ave Unit 33
- 1020 W Bogey Ln
- 3405 Portshire Ct
- 818 S 3 Willow Ct
- 893 Chimney Rock
- 2295 E Algonquin Rd
- 5801 S Corona Dr
- 766 S Harvard Ct
- 1071 W Hunting Dr
- 1358 W Borders Dr
- 522 E Algonquin Rd Unit 207
- 2614 Pebblebrook Ln
- 342 W Illinois Ave
- 5580 Amanda Ct
- Lot 2, Nessie's Grov Aldridge Ave
- 355 S Harrison Ct
- 2800 Mill Creek Ln

