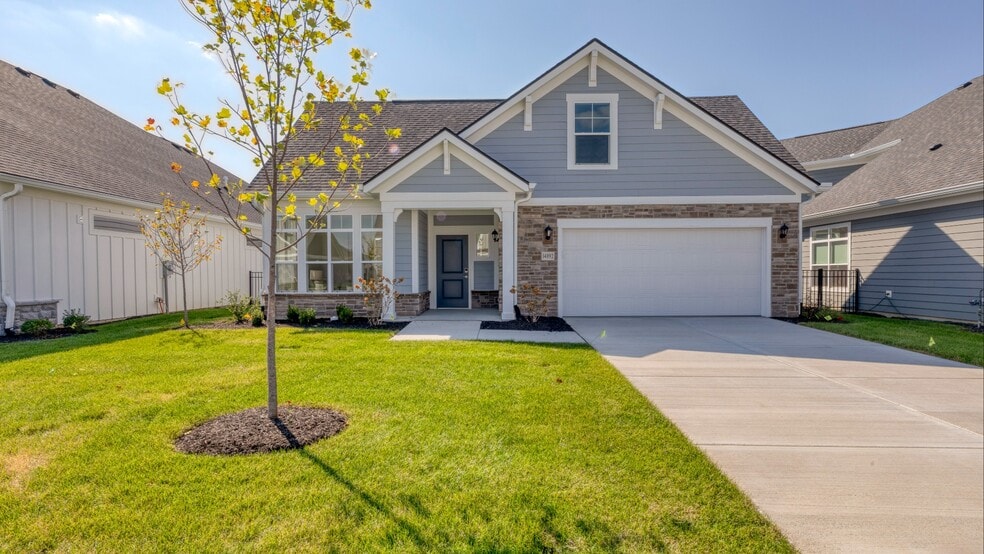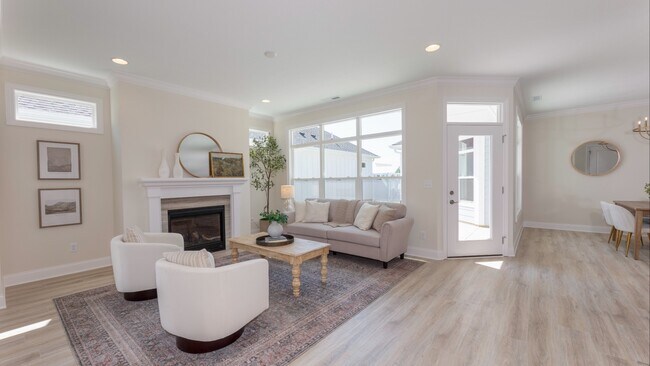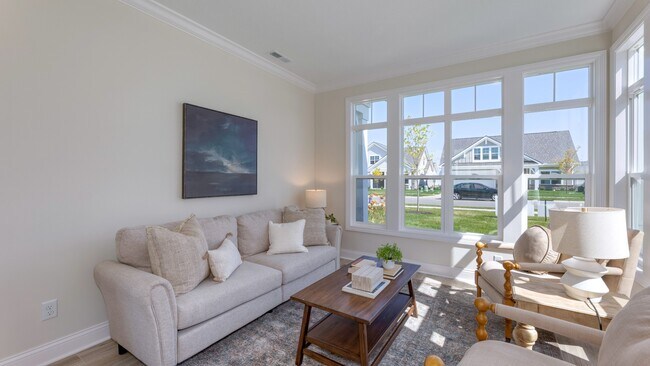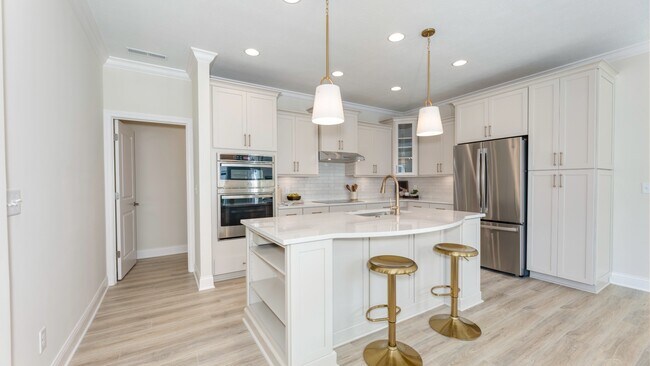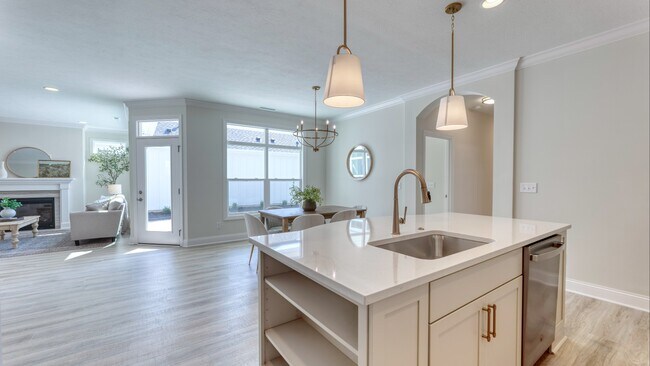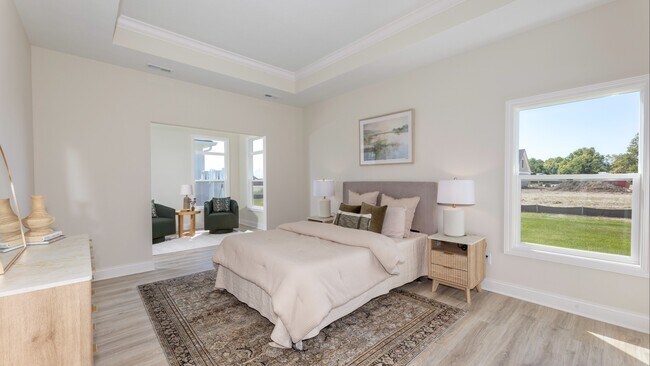
Verified badge confirms data from builder
14892 Higgins Dr Westfield, IN 46074
The Courtyards of WestfieldEstimated payment $4,130/month
Total Views
18,279
3
Beds
3
Baths
2,255
Sq Ft
$279
Price per Sq Ft
Highlights
- Fitness Center
- New Construction
- Pond in Community
- Westfield Intermediate School Rated A
- Clubhouse
- 2-minute walk to Grand Junction Plaza
About This Home
Looking for a home that offers a comfortable and luxurious living experience? Look no further than the Palazzo! This welcoming and vibrant home is filled with natural light and offers adaptable living spaces that cater to your needs. Here are some of the features that make the Palazzo stand out: A multipurpose sunroom where you can relax and enjoy the beautiful natural surroundings An upstairs bonus suite with an optional kitchenette or wet bar, perfect for hosting guests An optional gourmet kitchen designed to accommodate double ovens, making cooking a breeze The Palazzo's flexibility and modern comforts make it a perfect fit for all personalities and lifestyles.
Home Details
Home Type
- Single Family
HOA Fees
- $226 Monthly HOA Fees
Parking
- 3 Car Garage
- Front Facing Garage
Taxes
- No Special Tax
Home Design
- New Construction
Interior Spaces
- 1-Story Property
- Living Room
- Dining Room
- Bonus Room
- Double Oven
Bedrooms and Bathrooms
- 3 Bedrooms
- 3 Full Bathrooms
Community Details
Overview
- Association fees include lawn maintenance, ground maintenance, snow removal
- Pond in Community
Amenities
- Clubhouse
Recreation
- Pickleball Courts
- Fitness Center
- Community Pool
- Trails
Matterport 3D Tour
Map
Other Move In Ready Homes in The Courtyards of Westfield
About the Builder
Epcon Communities is a residential homebuilder headquartered in Dublin, Ohio, specializing in low-maintenance, single-level homes and lifestyle-oriented neighborhoods. Founded in 1986 by Ed Bacome and Phil Fankhauser, the company focuses on serving the 55+ demographic with designs that emphasize convenience and community amenities. Epcon operates both as a direct builder and through a franchising model, enabling independent builders to develop communities using its proprietary plans and systems. Over the years, Epcon has expanded its footprint through a network of franchise builders across multiple states.
Nearby Homes
- 189 Midland Trace Loop
- 367 S Cherry St
- 335 E Park St
- 410 Jersey St
- East Street Towns
- 0 E 191st St Unit MBR22041251
- Bonterra
- The Courtyards of Cielo Ranch
- Harbor at Grand Park Village
- Townes at Grand Park Village - Midtown Collection
- Bonterra - 3-Story
- 15876 Oak Park
- Belle Crest
- 0 E 161st St Unit MBR22071011
- Cranbrook Towns
- Harvest Trail of Westfield - The Courtyard Collection
- Lindley Run - Paired Villas
- Lindley Run - Single Family Villas
- Lindley Run - Townhomes
- Lindley Run - Single Family Homes
