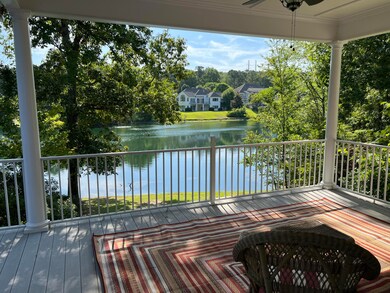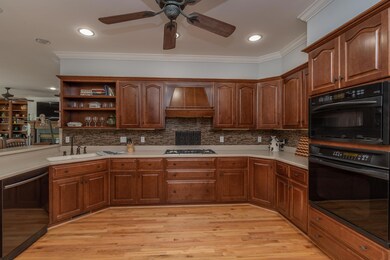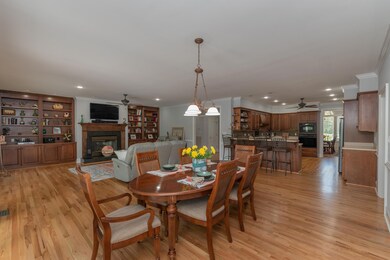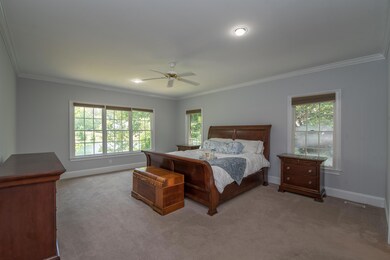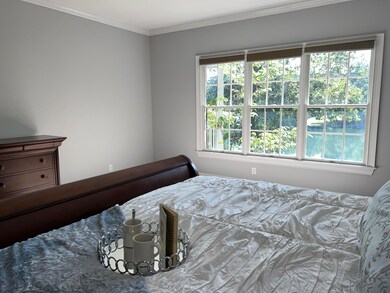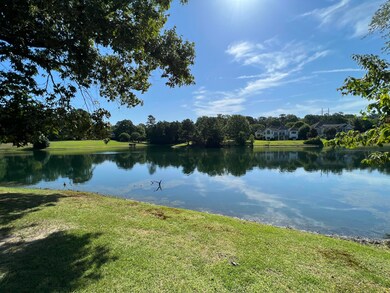
149 Balsam Ln Aiken, SC 29803
Woodside NeighborhoodEstimated Value: $656,000 - $1,052,000
Highlights
- Golf Course Community
- Lake On Lot
- Updated Kitchen
- Country Club
- Gated Community
- Waterfront
About This Home
As of July 2022This stately brick home with a modern vibe will enchant you from the minute you enter the double foyer with beautiful wide door openings with transoms into an office/library and formal dining room and into the great room. There are 3000 sf on the main level and 1542 on the lower level. Gleaming, freshly refinished wood floors are throughout the living areas. The kitchen is updated with hardwood cabinets, Corian counters, wall oven, convection microwave oven and Bosch 5 burner gas cooktop. Stunning views through the wall of windows and doors enhance the great room and casual dining area along with built-in bookcases, a handsome wood mantle fireplace, and a 4K smart TV with Klipsch sound bar that stays! Walk out to the covered deck for morning coffee, evening drinks and enjoying stunning lake and sunset views. The Weber Genius natural gas grill stays. The deck is wired for outdoor speakers. All the rooms are spacious and most have expansive lake views! This large lakefront lot with mature landscaping and hardwood trees, including several Maples, provides privacy, a rare find in gated Woodside Plantation. The owner's suite features an ensuite spa bath with new glass shower enclosure, separate jetted tub, double vanity, and two closets, one a walk-in. It will be a pleasure waking up to the stunning lake view. Two more bedrooms with adjoining bath, a huge laundry room with built-in computer desk and loads of cabinet storage complete the main level. The 1542 sf lower level has high ceilings, all new carpet, a spacious living room, two bedrooms with baths, one with two walk-in closets! The screened patio is pre-wired for a hot tub and also has stunning lake views. Walk out for lake access, kayaking and fishing. There is abundant storage throughout the house. The sprinkler system uses water pumped from the lake saving on water bills. The whole house has been freshly painted and the roof was installed in 2015. There are two HVAC systems so you can heat and cool the levels you need! Woodside Plantation Club membership with golf, tennis, pool, fine and casual dining is there for you to join for a small initiation fee and low monthly dues if you want to join the Club. There is a ''menu of amenities'' from which you can choose all or some that you desire paying monthly dues based on what you choose. This is the perfect home for living your BEST LIFE AIKEN!
Last Agent to Sell the Property
Pamala Thompson
Coldwell Banker Best Life Realty License #SC28818 Listed on: 06/17/2022
Co-Listed By
Mark Thompson
Coldwell Banker Realty License #SC28808
Home Details
Home Type
- Single Family
Est. Annual Taxes
- $10,423
Year Built
- Built in 1997
Lot Details
- 0.53 Acre Lot
- Waterfront
- Landscaped
- Level Lot
- Front and Back Yard Sprinklers
- Garden
HOA Fees
- $84 Monthly HOA Fees
Parking
- 2 Car Attached Garage
- Garage Door Opener
- Driveway
Home Design
- Traditional Architecture
- Brick Veneer
- Slab Foundation
- Shingle Roof
- Composition Roof
- Stucco
Interior Spaces
- 3,000 Sq Ft Home
- 2-Story Property
- Central Vacuum
- Ceiling Fan
- Fireplace Features Masonry
- Insulated Windows
- Window Treatments
- Great Room with Fireplace
- Open Floorplan
- Formal Dining Room
- Fire and Smoke Detector
- Washer and Electric Dryer Hookup
- Property Views
Kitchen
- Updated Kitchen
- Eat-In Kitchen
- Breakfast Bar
- Self-Cleaning Oven
- Cooktop
- Microwave
- Dishwasher
- Solid Surface Countertops
- Snack Bar or Counter
- Disposal
Flooring
- Wood
- Carpet
- Ceramic Tile
Bedrooms and Bathrooms
- 5 Bedrooms
- Main Floor Bedroom
- Walk-In Closet
Attic
- Storage In Attic
- Pull Down Stairs to Attic
Finished Basement
- Heated Basement
- Walk-Out Basement
- Basement Fills Entire Space Under The House
- Interior and Exterior Basement Entry
Eco-Friendly Details
- Energy-Efficient Windows
Outdoor Features
- Lake On Lot
- Deck
- Screened Patio
Utilities
- Forced Air Zoned Heating and Cooling System
- Heating System Uses Natural Gas
- Underground Utilities
- Gas Water Heater
- Internet Available
- Cable TV Available
Listing and Financial Details
- Assessor Parcel Number 1230902001
- $3,500 Seller Concession
Community Details
Overview
- Built by Rusty Findley
- Woodside Plantation Subdivision
- Community Lake
Recreation
- Golf Course Community
- Country Club
- Tennis Courts
- Community Pool
Additional Features
- Recreation Room
- Gated Community
Ownership History
Purchase Details
Home Financials for this Owner
Home Financials are based on the most recent Mortgage that was taken out on this home.Purchase Details
Home Financials for this Owner
Home Financials are based on the most recent Mortgage that was taken out on this home.Purchase Details
Similar Homes in Aiken, SC
Home Values in the Area
Average Home Value in this Area
Purchase History
| Date | Buyer | Sale Price | Title Company |
|---|---|---|---|
| Stuart A Gertman Revocable Trust | $755,000 | None Listed On Document | |
| Shapiro Bonnie J | $480,000 | -- | |
| Little James L | $490,000 | -- |
Mortgage History
| Date | Status | Borrower | Loan Amount |
|---|---|---|---|
| Open | Stuart A Gertman Revocable Trust | $604,000 | |
| Previous Owner | Shapiro Bonnie J | $367,500 | |
| Previous Owner | Shapiro Bonnie J | $384,000 |
Property History
| Date | Event | Price | Change | Sq Ft Price |
|---|---|---|---|---|
| 07/26/2022 07/26/22 | Sold | $755,000 | +0.7% | $252 / Sq Ft |
| 07/18/2022 07/18/22 | Pending | -- | -- | -- |
| 06/17/2022 06/17/22 | For Sale | $750,000 | -- | $250 / Sq Ft |
Tax History Compared to Growth
Tax History
| Year | Tax Paid | Tax Assessment Tax Assessment Total Assessment is a certain percentage of the fair market value that is determined by local assessors to be the total taxable value of land and additions on the property. | Land | Improvement |
|---|---|---|---|---|
| 2023 | $10,423 | $44,440 | $9,530 | $581,890 |
| 2022 | $1,833 | $18,780 | $0 | $0 |
| 2021 | $1,837 | $18,780 | $0 | $0 |
| 2020 | $1,853 | $18,680 | $0 | $0 |
| 2019 | $1,853 | $18,680 | $0 | $0 |
| 2018 | $1,158 | $18,680 | $3,420 | $15,260 |
| 2017 | $1,763 | $0 | $0 | $0 |
| 2016 | $1,765 | $0 | $0 | $0 |
| 2015 | $2,190 | $0 | $0 | $0 |
| 2014 | $2,195 | $0 | $0 | $0 |
| 2013 | -- | $0 | $0 | $0 |
Agents Affiliated with this Home
-

Seller's Agent in 2022
Pamala Thompson
Coldwell Banker Best Life Realty
-
M
Seller Co-Listing Agent in 2022
Mark Thompson
Coldwell Banker Realty
-
Sharer Dale

Buyer's Agent in 2022
Sharer Dale
Keller Williams Realty Aiken Partners
(803) 761-0678
14 in this area
323 Total Sales
Map
Source: Aiken Association of REALTORS®
MLS Number: 201946
APN: 123-09-02-001
- 125 Basswood Dr
- 148 Crane Ct
- 100 White Willow Place
- 121 Double Tree Dr
- 551 E Gate Dr
- 100 Sweetbay Dr
- 210 New Haven Ln SW
- 226 Bellewood Dr Unit 15
- 381 True Cedar Way
- 381 True Cedar Way Unit Lot 6
- 377 True Cedar Way
- 377 True Cedar Way Unit Lot 5
- 124 Willow Oak Loop
- 106 W Middlebury Ln SW
- 164 Willow Oak Loop
- 323 True Cedar Way
- 346 True Cedar Way
- 128 Hillsborough Ln
- 124 Hillsborough Ln
- 312 True Cedar Way

