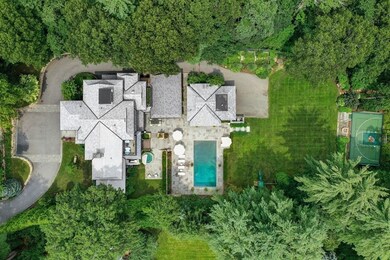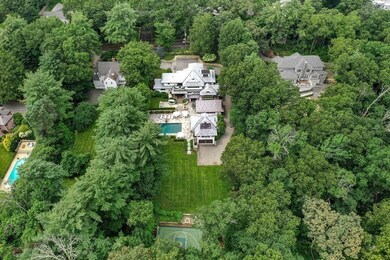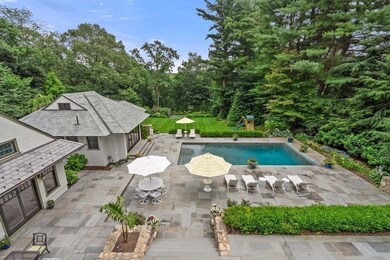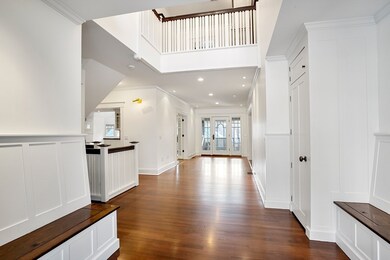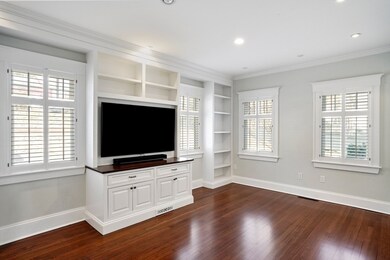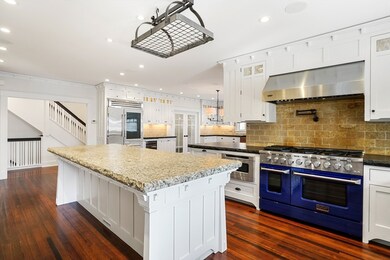
149 Benvenue St Wellesley, MA 02482
Dana Hall NeighborhoodHighlights
- Guest House
- Golf Course Community
- Medical Services
- Hunnewell Elementary School Rated A+
- Wine Cellar
- Heated In Ground Pool
About This Home
As of August 2024This grand architectural gem with guest house, and interior sports wing, was built in an era when detail was paramount. Magnificent 5 bedroom home, is one of Wellesley’s most admired.Exquisitely renovated, freshly painted with refinished floors, the main house features a welcoming open kitchen/family room with custom cabinetry, 3” granite counters, professional appliances, and fireplace.The 2 storied main entry flows through to a covered veranda with outdoor kitchen overlooking an acre+ of rolling lawns, heated pool, exterior basketball court & gardens.Nestled within, a 1 bedroom guest house with kitchenette, gas fireplace, full bath, laundry and sliding glass doors that open to a pool for summer gatherings.Highlights include a 2nd floor primary suite with elegant spa like bath and 2 generous walk in closets.Walk out lower level offers full bar, fitness room, golf simulator and half basketball court.Truly a rare opportunity to own this one of a kind signature property that has it all!
Last Agent to Sell the Property
William Raveis R.E. & Home Services Listed on: 02/29/2024

Home Details
Home Type
- Single Family
Est. Annual Taxes
- $61,521
Year Built
- Built in 1913 | Remodeled
Lot Details
- 1.21 Acre Lot
- Near Conservation Area
- Fenced Yard
- Stone Wall
- Landscaped Professionally
- Sprinkler System
- Property is zoned SR20
Parking
- 4 Car Attached Garage
- Tuck Under Parking
- Heated Garage
- Driveway
- Open Parking
- Off-Street Parking
Home Design
- Colonial Architecture
- Craftsman Architecture
- Frame Construction
- Concrete Perimeter Foundation
- Stone
Interior Spaces
- 8,000 Sq Ft Home
- Open Floorplan
- Wet Bar
- Crown Molding
- Wainscoting
- Beamed Ceilings
- Coffered Ceiling
- Tray Ceiling
- Vaulted Ceiling
- Recessed Lighting
- Decorative Lighting
- Light Fixtures
- Insulated Windows
- Picture Window
- French Doors
- Insulated Doors
- Entrance Foyer
- Wine Cellar
- Family Room with Fireplace
- 4 Fireplaces
- Dining Area
- Home Office
- Game Room
- Utility Room with Study Area
- Sauna
- Gallery
- Home Gym
- Home Security System
Kitchen
- <<OvenToken>>
- Range<<rangeHoodToken>>
- <<microwave>>
- Freezer
- <<Second Dishwasher>>
- Wine Refrigerator
- Wine Cooler
- Kitchen Island
- Solid Surface Countertops
- Disposal
Flooring
- Wood
- Carpet
- Stone
- Marble
- Ceramic Tile
Bedrooms and Bathrooms
- 5 Bedrooms
- Fireplace in Primary Bedroom
- Primary bedroom located on second floor
- Custom Closet System
- Dual Closets
- Linen Closet
- Walk-In Closet
- Dressing Area
- Dual Vanity Sinks in Primary Bathroom
- <<tubWithShowerToken>>
- Separate Shower
- Linen Closet In Bathroom
Laundry
- Laundry on upper level
- Dryer
- Washer
- Sink Near Laundry
Finished Basement
- Walk-Out Basement
- Basement Fills Entire Space Under The House
- Exterior Basement Entry
Eco-Friendly Details
- Energy-Efficient Thermostat
- Whole House Vacuum System
Pool
- Heated In Ground Pool
- Spa
Outdoor Features
- Balcony
- Covered Deck
- Covered patio or porch
- Outdoor Gas Grill
- Rain Gutters
Additional Homes
- Guest House
Location
- Property is near public transit
- Property is near schools
Schools
- Hunnewell Elementary School
- WMS Middle School
- WHS High School
Utilities
- Forced Air Heating and Cooling System
- 6 Cooling Zones
- 5 Heating Zones
- Heating System Uses Natural Gas
- Radiant Heating System
- Generator Hookup
- Power Generator
- Gas Water Heater
- Cable TV Available
Listing and Financial Details
- Assessor Parcel Number M:090 R:020 S:,260166
Community Details
Overview
- No Home Owners Association
- Dana Hall Subdivision
Amenities
- Medical Services
- Shops
Recreation
- Golf Course Community
- Tennis Courts
- Community Pool
- Bike Trail
Ownership History
Purchase Details
Home Financials for this Owner
Home Financials are based on the most recent Mortgage that was taken out on this home.Purchase Details
Purchase Details
Purchase Details
Similar Homes in the area
Home Values in the Area
Average Home Value in this Area
Purchase History
| Date | Type | Sale Price | Title Company |
|---|---|---|---|
| Not Resolvable | $3,812,500 | -- | |
| Deed | $2,890,000 | -- | |
| Deed | $2,650,000 | -- | |
| Deed | $2,650,000 | -- | |
| Deed | $784,500 | -- | |
| Deed | $2,890,000 | -- | |
| Deed | $2,650,000 | -- | |
| Deed | $784,500 | -- |
Mortgage History
| Date | Status | Loan Amount | Loan Type |
|---|---|---|---|
| Open | $4,600,000 | Purchase Money Mortgage | |
| Closed | $4,600,000 | Purchase Money Mortgage | |
| Closed | $2,621,000 | Adjustable Rate Mortgage/ARM | |
| Closed | $3,000,000 | Purchase Money Mortgage | |
| Previous Owner | $1,734,000 | Adjustable Rate Mortgage/ARM |
Property History
| Date | Event | Price | Change | Sq Ft Price |
|---|---|---|---|---|
| 08/08/2024 08/08/24 | Sold | $5,750,000 | -3.4% | $719 / Sq Ft |
| 06/24/2024 06/24/24 | Pending | -- | -- | -- |
| 05/31/2024 05/31/24 | Price Changed | $5,950,000 | -6.3% | $744 / Sq Ft |
| 02/29/2024 02/29/24 | For Sale | $6,350,000 | +66.6% | $794 / Sq Ft |
| 09/02/2014 09/02/14 | Sold | $3,812,500 | 0.0% | $687 / Sq Ft |
| 07/18/2014 07/18/14 | Pending | -- | -- | -- |
| 06/26/2014 06/26/14 | Off Market | $3,812,500 | -- | -- |
| 05/19/2014 05/19/14 | For Sale | $3,995,000 | -- | $720 / Sq Ft |
Tax History Compared to Growth
Tax History
| Year | Tax Paid | Tax Assessment Tax Assessment Total Assessment is a certain percentage of the fair market value that is determined by local assessors to be the total taxable value of land and additions on the property. | Land | Improvement |
|---|---|---|---|---|
| 2025 | $64,743 | $6,298,000 | $2,669,000 | $3,629,000 |
| 2024 | $64,480 | $6,194,000 | $2,547,000 | $3,647,000 |
| 2023 | $61,521 | $5,373,000 | $1,664,000 | $3,709,000 |
| 2022 | $57,851 | $4,953,000 | $1,376,000 | $3,577,000 |
| 2021 | $58,198 | $4,953,000 | $1,376,000 | $3,577,000 |
| 2020 | $57,638 | $4,986,000 | $1,376,000 | $3,610,000 |
| 2019 | $52,701 | $4,555,000 | $1,376,000 | $3,179,000 |
| 2018 | $48,517 | $4,060,000 | $859,000 | $3,201,000 |
| 2017 | $47,867 | $4,060,000 | $859,000 | $3,201,000 |
| 2016 | $47,994 | $4,057,000 | $768,000 | $3,289,000 |
| 2015 | $41,547 | $3,594,000 | $768,000 | $2,826,000 |
Agents Affiliated with this Home
-
Debi Benoit

Seller's Agent in 2024
Debi Benoit
William Raveis R.E. & Home Services
(617) 962-9292
6 in this area
136 Total Sales
-
B
Seller's Agent in 2014
Burns and Karpowicz
Gibson Sotheby's International Realty
-
P
Buyer's Agent in 2014
Powell and Associates
Coldwell Banker Realty - Weston
Map
Source: MLS Property Information Network (MLS PIN)
MLS Number: 73206848
APN: WELL-000090-000020

