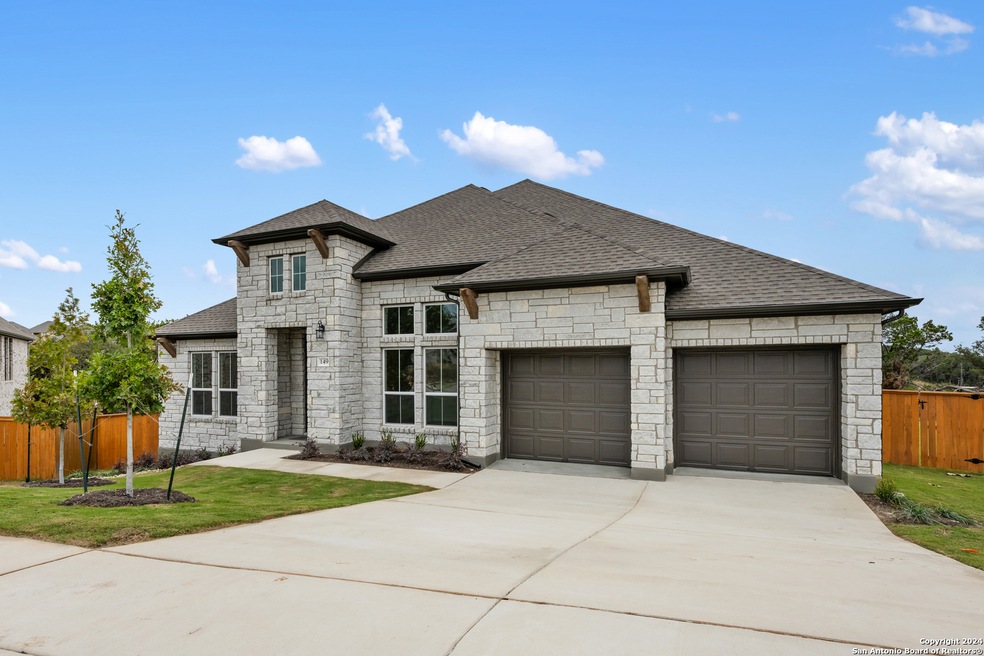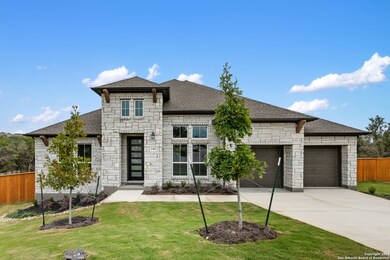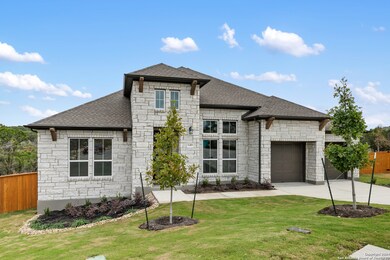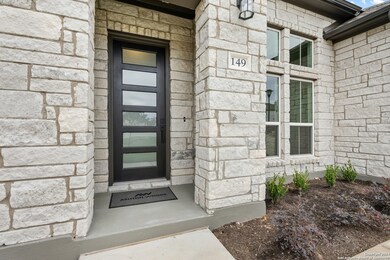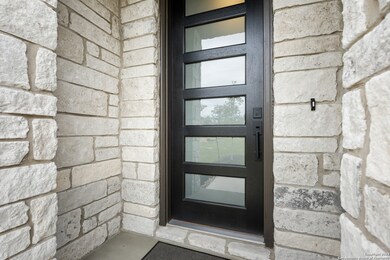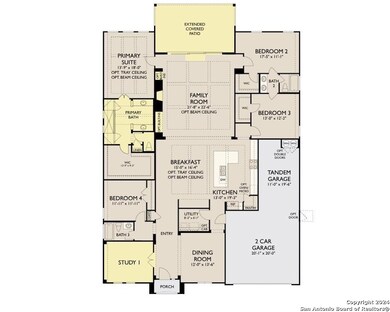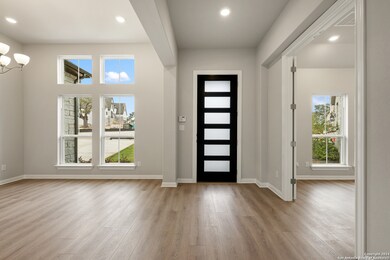
149 Bigtooth Maple Ln San Marcos, TX 78666
Estimated payment $4,875/month
Highlights
- New Construction
- Community Pool
- 3 Car Attached Garage
- Clubhouse
- Covered patio or porch
- Eat-In Kitchen
About This Home
NEW CONSTRUCTION BY ASHTON WOODS! Available Oct/Nov 2024! Ashton Woods in La Cima is nestled in the Hill Country just 10 miles from Wimberly and 3 miles from downtown San Marcos. The Avalon plan is the model and most popular plan we build with a wide open concept, tall ceilings, and tons of natural light with perfect picture views.
Listing Agent
Kent Zarbock
ERA Experts Listed on: 11/01/2024
Home Details
Home Type
- Single Family
Est. Annual Taxes
- $14,700
Year Built
- Built in 2024 | New Construction
Lot Details
- 0.34 Acre Lot
- Sprinkler System
HOA Fees
- $55 Monthly HOA Fees
Parking
- 3 Car Attached Garage
Home Design
- Brick Exterior Construction
- Slab Foundation
- Composition Roof
- Stone Siding
- Masonry
Interior Spaces
- 3,050 Sq Ft Home
- Property has 1 Level
- Ceiling Fan
- Vinyl Flooring
- Stone or Rock in Basement
- Fire and Smoke Detector
- Washer Hookup
Kitchen
- Eat-In Kitchen
- <<builtInOvenToken>>
- Gas Cooktop
- Dishwasher
- Disposal
Bedrooms and Bathrooms
- 4 Bedrooms
- 3 Full Bathrooms
Outdoor Features
- Covered patio or porch
- Rain Gutters
Schools
- San Marcos High School
Utilities
- Central Heating and Cooling System
- Heating System Uses Natural Gas
- Gas Water Heater
Listing and Financial Details
- Legal Lot and Block 23 / A
Community Details
Overview
- $55 HOA Transfer Fee
- La Cima HOA
- Built by Ashton Woods
- La Cima Subdivision
- Mandatory home owners association
Amenities
- Clubhouse
Recreation
- Community Pool
- Park
- Trails
- Bike Trail
Map
Home Values in the Area
Average Home Value in this Area
Tax History
| Year | Tax Paid | Tax Assessment Tax Assessment Total Assessment is a certain percentage of the fair market value that is determined by local assessors to be the total taxable value of land and additions on the property. | Land | Improvement |
|---|---|---|---|---|
| 2024 | $6,660 | $86,288 | $86,288 | $0 |
| 2023 | $1,744 | $85,050 | $85,050 | $0 |
Property History
| Date | Event | Price | Change | Sq Ft Price |
|---|---|---|---|---|
| 12/23/2024 12/23/24 | Sold | -- | -- | -- |
| 12/04/2024 12/04/24 | Price Changed | $649,132 | -4.4% | $213 / Sq Ft |
| 12/02/2024 12/02/24 | Pending | -- | -- | -- |
| 10/31/2024 10/31/24 | Price Changed | $679,132 | -4.1% | $223 / Sq Ft |
| 08/23/2024 08/23/24 | Price Changed | $708,132 | +1.3% | $232 / Sq Ft |
| 08/15/2024 08/15/24 | For Sale | $699,150 | -- | $229 / Sq Ft |
Purchase History
| Date | Type | Sale Price | Title Company |
|---|---|---|---|
| Special Warranty Deed | -- | First American Title | |
| Special Warranty Deed | -- | None Listed On Document |
Mortgage History
| Date | Status | Loan Amount | Loan Type |
|---|---|---|---|
| Open | $480,357 | New Conventional |
Similar Homes in San Marcos, TX
Source: San Antonio Board of REALTORS®
MLS Number: 1820412
APN: R191404
- 124 Bigtooth Maple Ln
- 117 Bigtooth Maple Ln
- 232 Possumhaw Ln
- 422 Quiet Oak Rd
- 216 Knockout Rose Dr
- 212 Knockout Rose Dr
- 144 Knockout Rose Dr
- 108 Baron von Gator Dr
- 117 Cherokee Sedge Path
- 117 Knockout Rose Dr
- 533 Copper Sage Dr
- 109 Quiet Oak Rd
- 543 Possumhaw Ln
- 412 Pin Cherry Pass
- 108 Rainbow Valley Trail
- 404 Puppy Dog Pass
- 336 Puppy Dog Pass
- 217 Horseherb Way
- 224 Missouri Primrose Ln
- 120 Teakmill Trail
