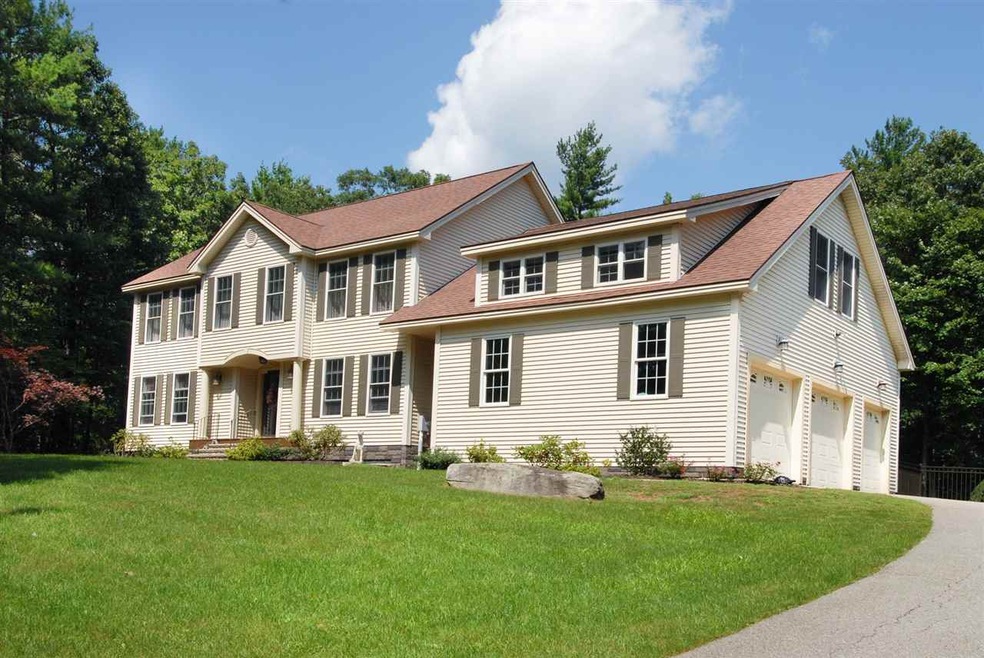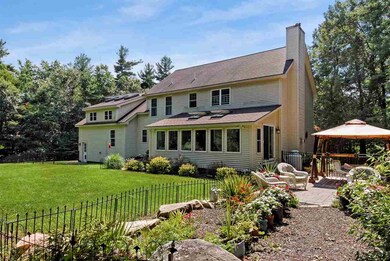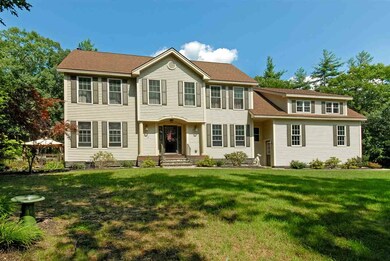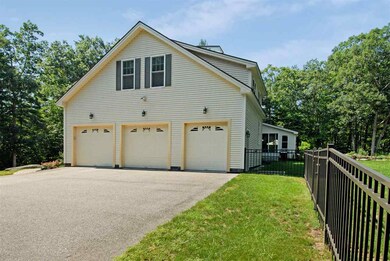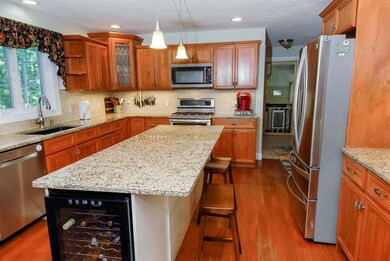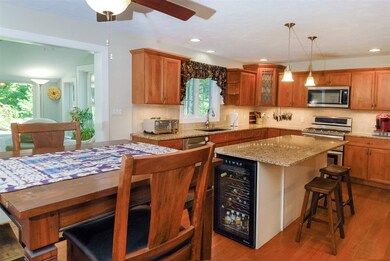
149 Calef Island Rd Barrington, NH 03825
Highlights
- 43 Feet of Waterfront
- Colonial Architecture
- Wooded Lot
- Community Beach Access
- Countryside Views
- Radiant Floor
About This Home
As of June 2024BEAUTIFUL CUSTOM BUILT COLONIAL HOME ON A 1.84 PRIVATE ACRE LOT IN CALEF ISLAND DEVELOPMENT. HOME OFFERS OVER 3336 SQFT OF HIGH QUALITY FEATURES LIKE, ROSEWOOD WOOD FLOORS, TILE FLOORS, QUARTZ COUNTER TOPS, PLASTERED WALLS, TILE SHOWER, CUSTOM TRIM AND MORE. KITCHEN IS LARGE WITH MANY CABINETS, A DUEL FUEL STOVE FOR THE COOK OF THE FAMILY AND A WINE CHILLER TO COMPLETE THE PACKAGE. REAR SUN ROOM OVER LOOKS A PRIVATE FENCED IN BACK YARD. QUIET OUTSIDE PATIO AREA OFFERS A FIRE PIT AND GAS GRILL PIPED INTO THE HOMES PROPANE SYSTEM, PLUS A STANDBY HOUSE GENERATOR. THE SUBDIVISION HAS A COMMON WATER FRONT LOT TO GET YOUR FEET WET OR LAUNCH YOUR KAYAKS INTO SWAINS LAKE. THE HOME IS EASY TO SHOW WITH LIMITED NOTICE.
Last Agent to Sell the Property
RE/MAX Shoreline License #043984 Listed on: 08/18/2018

Home Details
Home Type
- Single Family
Est. Annual Taxes
- $10,145
Year Built
- Built in 2005
Lot Details
- 1.84 Acre Lot
- 43 Feet of Waterfront
- Property has an invisible fence for dogs
- Property is Fully Fenced
- Landscaped
- Level Lot
- Wooded Lot
- Garden
- Property is zoned GENERAL
Parking
- 3 Car Direct Access Garage
- Automatic Garage Door Opener
- Driveway
Home Design
- Colonial Architecture
- Concrete Foundation
- Poured Concrete
- Wood Frame Construction
- Architectural Shingle Roof
- Vinyl Siding
- Radon Mitigation System
Interior Spaces
- 2-Story Property
- Cathedral Ceiling
- Ceiling Fan
- Gas Fireplace
- Drapes & Rods
- Blinds
- Combination Kitchen and Dining Room
- Countryside Views
- Fire and Smoke Detector
- Laundry on main level
Kitchen
- Stove
- Gas Range
- Range Hood
- Microwave
- Dishwasher
- Kitchen Island
Flooring
- Wood
- Carpet
- Radiant Floor
- Tile
Bedrooms and Bathrooms
- 4 Bedrooms
- Walk-In Closet
Unfinished Basement
- Basement Fills Entire Space Under The House
- Connecting Stairway
- Interior Basement Entry
Accessible Home Design
- Roll-in Shower
- Hard or Low Nap Flooring
Outdoor Features
- Water Access
- Restricted Water Access
- Patio
Schools
- Barrington Elementary School
- Barrington Middle School
- Choice High School
Utilities
- Zoned Heating
- Baseboard Heating
- Hot Water Heating System
- Heating System Uses Oil
- 200+ Amp Service
- Power Generator
- Private Water Source
- Drilled Well
- Water Heater
- Septic Tank
- Septic Design Available
- Private Sewer
- Leach Field
Listing and Financial Details
- Tax Lot 0063
Community Details
Overview
- Master Insurance
- Calef Island Subdivision
Amenities
- Common Area
Recreation
- Community Beach Access
Ownership History
Purchase Details
Home Financials for this Owner
Home Financials are based on the most recent Mortgage that was taken out on this home.Purchase Details
Home Financials for this Owner
Home Financials are based on the most recent Mortgage that was taken out on this home.Purchase Details
Similar Homes in the area
Home Values in the Area
Average Home Value in this Area
Purchase History
| Date | Type | Sale Price | Title Company |
|---|---|---|---|
| Warranty Deed | $830,000 | None Available | |
| Warranty Deed | $830,000 | None Available | |
| Warranty Deed | $830,000 | None Available | |
| Warranty Deed | $469,933 | -- | |
| Warranty Deed | $469,933 | -- | |
| Warranty Deed | $370,000 | -- | |
| Warranty Deed | $469,933 | -- | |
| Warranty Deed | $370,000 | -- |
Mortgage History
| Date | Status | Loan Amount | Loan Type |
|---|---|---|---|
| Open | $650,000 | Stand Alone Refi Refinance Of Original Loan | |
| Closed | $747,000 | Purchase Money Mortgage | |
| Previous Owner | $408,100 | Stand Alone Refi Refinance Of Original Loan | |
| Previous Owner | $414,900 | Purchase Money Mortgage | |
| Previous Owner | $296,000 | Stand Alone Refi Refinance Of Original Loan | |
| Closed | $0 | No Value Available |
Property History
| Date | Event | Price | Change | Sq Ft Price |
|---|---|---|---|---|
| 06/28/2024 06/28/24 | Sold | $830,000 | -2.4% | $247 / Sq Ft |
| 05/19/2024 05/19/24 | Pending | -- | -- | -- |
| 05/08/2024 05/08/24 | For Sale | $850,000 | +80.9% | $253 / Sq Ft |
| 11/05/2018 11/05/18 | Sold | $469,900 | 0.0% | $141 / Sq Ft |
| 08/28/2018 08/28/18 | Pending | -- | -- | -- |
| 08/19/2018 08/19/18 | Price Changed | $469,900 | +27.0% | $141 / Sq Ft |
| 08/18/2018 08/18/18 | For Sale | $369,900 | -- | $111 / Sq Ft |
Tax History Compared to Growth
Tax History
| Year | Tax Paid | Tax Assessment Tax Assessment Total Assessment is a certain percentage of the fair market value that is determined by local assessors to be the total taxable value of land and additions on the property. | Land | Improvement |
|---|---|---|---|---|
| 2023 | $12,366 | $740,900 | $187,900 | $553,000 |
| 2022 | $11,900 | $599,500 | $170,800 | $428,700 |
| 2021 | $11,690 | $599,500 | $170,800 | $428,700 |
| 2020 | $10,039 | $440,900 | $88,800 | $352,100 |
| 2019 | $9,945 | $438,700 | $88,800 | $349,900 |
| 2018 | $10,440 | $421,300 | $103,700 | $317,600 |
| 2017 | $10,145 | $421,300 | $103,700 | $317,600 |
| 2016 | $9,960 | $382,500 | $103,700 | $278,800 |
| 2015 | $9,647 | $382,500 | $103,700 | $278,800 |
| 2014 | $8,908 | $370,700 | $103,700 | $267,000 |
| 2013 | $8,317 | $370,300 | $103,700 | $266,600 |
Agents Affiliated with this Home
-
Lisa Brochu

Seller's Agent in 2024
Lisa Brochu
BHHS Verani Londonderry
(603) 540-5049
2 in this area
73 Total Sales
-
James Hasenfus

Buyer's Agent in 2024
James Hasenfus
KW Coastal and Lakes & Mountains Realty
(603) 781-6812
1 in this area
53 Total Sales
-
Fredrick Bussiere

Seller's Agent in 2018
Fredrick Bussiere
RE/MAX
(603) 235-3579
17 in this area
61 Total Sales
-
Shayla Furbish

Buyer's Agent in 2018
Shayla Furbish
Alex & Associates Realty
(207) 703-5007
1 in this area
10 Total Sales
Map
Source: PrimeMLS
MLS Number: 4713704
APN: BRRN-000120-000000-000063
- 65 Hunter Ln
- 551 Beauty Hill Rd
- 27 Laura Ln
- 65 Fogarty Rd
- 179 Mallego Rd
- Lot 10 Bending Brook Rd Unit 10
- Lot 8 Pebble Ct Unit 8
- Lot 7 Pebble Ct Unit 7
- Lot 4 Pebble Ct Unit 34
- Lots 10-11 Scruton Pond Rd
- lot 63 Calef Hwy
- 21 Cherryfield Way
- 15 Nuthatch Loop
- 20 Freedom Way
- 9B the Crossings at Village Center Dr
- 0 Route 125 Unit 4902731
- 9A the Crossings at Village Center Dr
- 9C the Crossings at Village Center Dr Unit 9C
- 10D the Crossings at Village Center Dr
- 55 Robinson Ln
