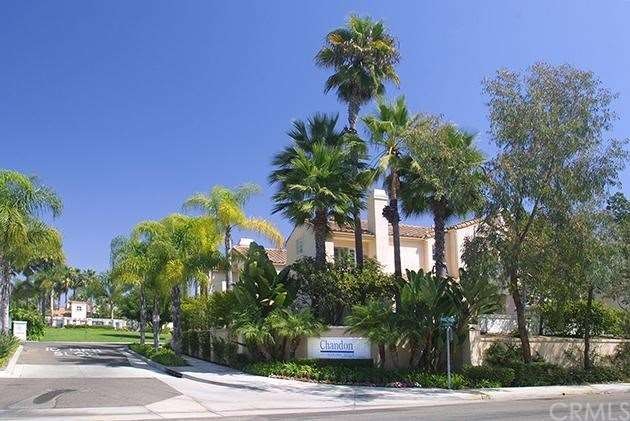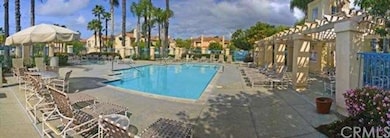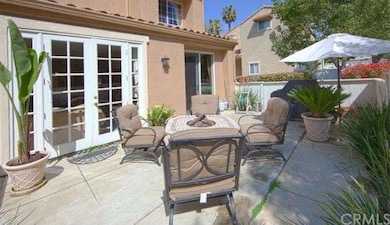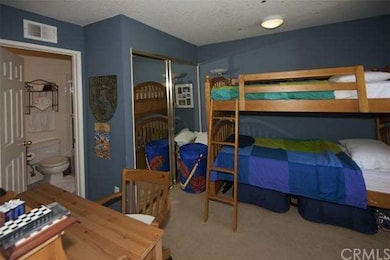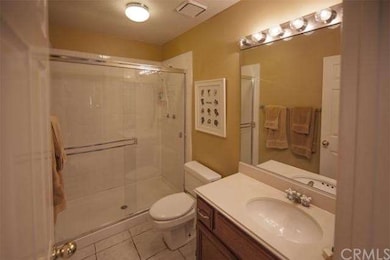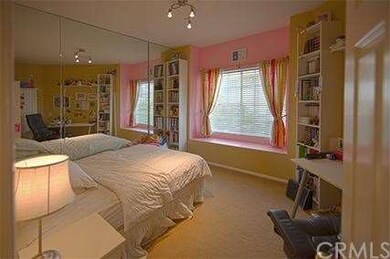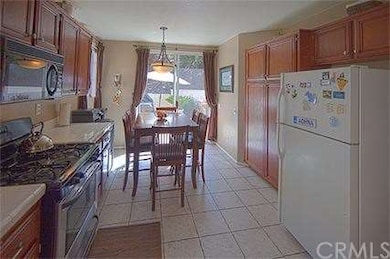
149 Chandon Unit 93 Laguna Niguel, CA 92677
Marina Hills NeighborhoodEstimated Value: $926,000 - $1,012,000
Highlights
- Private Pool
- Primary Bedroom Suite
- Clubhouse
- George White Elementary Rated A
- View of Trees or Woods
- Cathedral Ceiling
About This Home
As of June 2013THIS IS THE LARGEST FLOOR PLAN IN THE CHANDON TOWNHOMES WITH 3 BEDROOMS, 3 BATH, 2 CAR ATTACHED GARAGE AND A CHOICE END UNIT LOCATION. THE HOME HAS ONE BEDROOM AND BATH DOWNSTAIRS AND 2 BEDROOMS AND 2 BATH UPSTAIRS. THE SELLER HAVE DONE SOME NICE UPGRADES THAT FEATURE; NEWER APPLIANCES AND UPGRADED CABINETS IN THE KITCHEN, ITALIAN CERAMIC TILE FLOORS THRU-OUT DOWNSTAIRS. DESIGNER PAINT ALL THRU-OUT THE HOME, CUSTOM BUILT INS IN THE WALK-IN CLOSET, CUSTOM BOOKSHELVES AND CUSTOM CABINETS IN THE MASTER BEDROOM AND MUCH MORE. THE BACK YARD IS QUIET AND SECLUDED AND ONE CUSTOM FRENCH DOOR OFF THE LIVING ROOM AND A SLIDER FROM THE KITCHEN TO THE BACK YARD.
PLUS YOU ARE PART OF A RESORT STYLE COUNTRY CLUB ASSOCIATION WITH POOLS, SPAS, 6 NITE LIT TENNIS COURTS, GREAT CLUBHOUSE, PARKS AND TRAILS TO THE OCEAN. DON'T BLINK...
Last Agent to Sell the Property
Monika Scott-Kerce
Re/Max Property Connection License #00660486 Listed on: 03/31/2013
Property Details
Home Type
- Condominium
Est. Annual Taxes
- $6,168
Year Built
- Built in 1989
Lot Details
- No Units Located Below
- Wood Fence
- Fence is in average condition
HOA Fees
Parking
- 2 Car Direct Access Garage
- Parking Available
- Front Facing Garage
- Single Garage Door
- Garage Door Opener
Property Views
- Woods
- Peek-A-Boo
- Park or Greenbelt
Home Design
- Mediterranean Architecture
- Slab Foundation
- Spanish Tile Roof
- Stucco
Interior Spaces
- 1,536 Sq Ft Home
- 2-Story Property
- Cathedral Ceiling
- Skylights
- Blinds
- Living Room with Fireplace
- L-Shaped Dining Room
Kitchen
- Breakfast Area or Nook
- Built-In Range
- Microwave
- Dishwasher
- Disposal
Flooring
- Carpet
- Tile
Bedrooms and Bathrooms
- 3 Bedrooms
- Main Floor Bedroom
- Primary Bedroom Suite
- Walk-In Closet
- 3 Full Bathrooms
Laundry
- Laundry Room
- 220 Volts In Laundry
Home Security
Pool
- Private Pool
- Spa
- Fence Around Pool
Outdoor Features
- Concrete Porch or Patio
- Rain Gutters
Utilities
- Forced Air Heating and Cooling System
- Gas Water Heater
- Cable TV Available
Listing and Financial Details
- Tax Lot 8
- Tax Tract Number 13100
- Assessor Parcel Number 93327151
Community Details
Overview
- 195 Units
- Marina Hills HOA, Phone Number (800) 704-9029
- Chandon HOA, Phone Number (714) 285-2626
Amenities
- Outdoor Cooking Area
- Community Barbecue Grill
- Clubhouse
Recreation
- Tennis Courts
- Community Playground
- Community Pool
- Community Spa
Security
- Carbon Monoxide Detectors
Ownership History
Purchase Details
Purchase Details
Home Financials for this Owner
Home Financials are based on the most recent Mortgage that was taken out on this home.Purchase Details
Home Financials for this Owner
Home Financials are based on the most recent Mortgage that was taken out on this home.Purchase Details
Home Financials for this Owner
Home Financials are based on the most recent Mortgage that was taken out on this home.Purchase Details
Purchase Details
Home Financials for this Owner
Home Financials are based on the most recent Mortgage that was taken out on this home.Similar Homes in the area
Home Values in the Area
Average Home Value in this Area
Purchase History
| Date | Buyer | Sale Price | Title Company |
|---|---|---|---|
| Mccartney Brandon J | -- | None Listed On Document | |
| Mccartney Brandon J | $504,000 | Chicago Title Company | |
| Hosek William W | $335,000 | American Title | |
| Blair Sigrid A | -- | Chicago Title Co | |
| Blair Sigrid Ann | -- | -- | |
| Blair James D | $220,000 | United Title Company |
Mortgage History
| Date | Status | Borrower | Loan Amount |
|---|---|---|---|
| Previous Owner | Mccartney Brandon J | $60,000 | |
| Previous Owner | Mccartney Brarcon J | $434,000 | |
| Previous Owner | Mccartney Brandon J | $417,000 | |
| Previous Owner | Mccartney Brandon J | $400,000 | |
| Previous Owner | Hosek William W | $405,709 | |
| Previous Owner | Hosek William W | $75,000 | |
| Previous Owner | Hosek William W | $414,955 | |
| Previous Owner | Hosek William W | $420,000 | |
| Previous Owner | Hosek William W | $268,000 | |
| Previous Owner | Blair Sigrid A | $208,700 | |
| Previous Owner | Blair James D | $33,000 | |
| Previous Owner | Blair James D | $176,000 | |
| Closed | Hosek William W | $67,000 |
Property History
| Date | Event | Price | Change | Sq Ft Price |
|---|---|---|---|---|
| 06/13/2013 06/13/13 | Sold | $503,800 | -2.9% | $328 / Sq Ft |
| 04/26/2013 04/26/13 | Price Changed | $519,000 | -5.6% | $338 / Sq Ft |
| 03/31/2013 03/31/13 | For Sale | $549,900 | -- | $358 / Sq Ft |
Tax History Compared to Growth
Tax History
| Year | Tax Paid | Tax Assessment Tax Assessment Total Assessment is a certain percentage of the fair market value that is determined by local assessors to be the total taxable value of land and additions on the property. | Land | Improvement |
|---|---|---|---|---|
| 2024 | $6,168 | $608,223 | $442,838 | $165,385 |
| 2023 | $6,037 | $596,298 | $434,155 | $162,143 |
| 2022 | $5,923 | $584,606 | $425,642 | $158,964 |
| 2021 | $5,809 | $573,144 | $417,296 | $155,848 |
| 2020 | $5,751 | $567,268 | $413,018 | $154,250 |
| 2019 | $5,638 | $556,146 | $404,920 | $151,226 |
| 2018 | $5,530 | $545,242 | $396,981 | $148,261 |
| 2017 | $5,422 | $534,551 | $389,197 | $145,354 |
| 2016 | $5,318 | $524,070 | $381,566 | $142,504 |
| 2015 | $5,238 | $516,198 | $375,834 | $140,364 |
| 2014 | $5,138 | $506,087 | $368,472 | $137,615 |
Agents Affiliated with this Home
-

Seller's Agent in 2013
Monika Scott-Kerce
RE/MAX
-
Gabe Cole

Buyer's Agent in 2013
Gabe Cole
Real Broker
(949) 395-4223
107 Total Sales
Map
Source: California Regional Multiple Listing Service (CRMLS)
MLS Number: OC13055439
APN: 933-271-51
