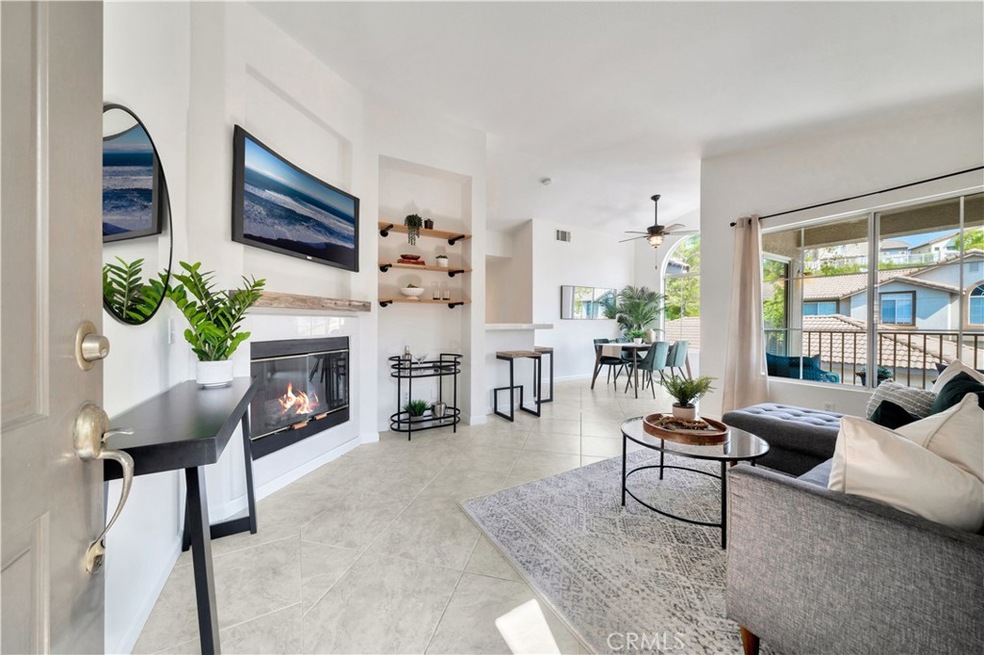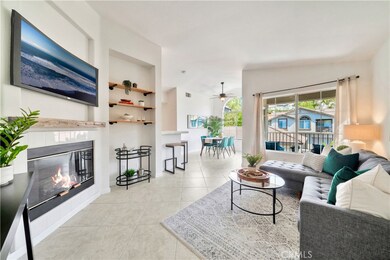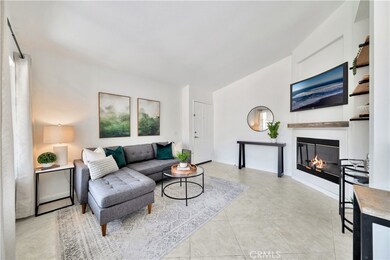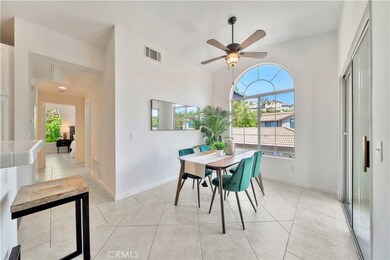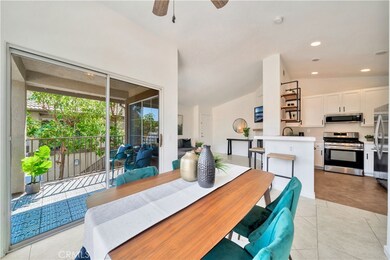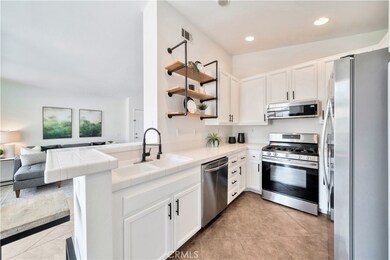
149 Chaumont Cir Foothill Ranch, CA 92610
Highlights
- Heated In Ground Pool
- Primary Bedroom Suite
- Open Floorplan
- Foothill Ranch Elementary School Rated A
- View of Trees or Woods
- End Unit
About This Home
As of October 2024Welcome to this beautifully maintained, newly painted, private end-unit carriage home, perfectly nestled in the desirable Salerno tract of Foothill Ranch. With no neighbors above or below and large windows offering serene views of the surrounding trees, this home feels like your own personal treehouse retreat. The open floor plan and soaring vaulted ceilings create a bright and airy feel throughout the space. The master suite is generously sized with a large walk-in closet for ample storage. The expansive living room is centered around a cozy fireplace, flowing seamlessly into the formal dining area, which opens up to your very own private, covered patio—ideal for relaxing or entertaining. The home also features an in-unit laundry area with room for a full-size washer and dryer. This community is well-kept and offers access to a pool and spa for your enjoyment. The home includes a 1-car detached garage and ample guest parking within the complex. Don’t miss out on this opportunity to own a truly special home!
Last Agent to Sell the Property
Anvil Real Estate Brokerage Phone: 949-257-7907 License #01968665 Listed on: 09/27/2024

Property Details
Home Type
- Condominium
Est. Annual Taxes
- $4,746
Year Built
- Built in 1995
Lot Details
- End Unit
- 1 Common Wall
HOA Fees
Parking
- 1 Car Garage
- Parking Available
- Garage Door Opener
- No Driveway
Property Views
- Woods
- Hills
- Neighborhood
Home Design
- Slab Foundation
Interior Spaces
- 924 Sq Ft Home
- 2-Story Property
- Open Floorplan
- High Ceiling
- Ceiling Fan
- Recessed Lighting
- Sliding Doors
- Family Room Off Kitchen
- Living Room with Fireplace
- Dining Room
- Tile Flooring
- Laundry Room
Kitchen
- Open to Family Room
- Breakfast Bar
- Gas Range
- Free-Standing Range
- Microwave
- Dishwasher
- Tile Countertops
- Disposal
Bedrooms and Bathrooms
- 2 Main Level Bedrooms
- Primary Bedroom Suite
- Walk-In Closet
- 2 Full Bathrooms
- Tile Bathroom Countertop
- Bathtub with Shower
Home Security
Pool
- Heated In Ground Pool
- In Ground Spa
Outdoor Features
- Balcony
- Covered patio or porch
- Exterior Lighting
Location
- Suburban Location
Schools
- Foothill Ranch Elementary School
- Rancho Santa Margarita Middle School
- Trabuco Hills High School
Utilities
- Central Heating and Cooling System
- Natural Gas Connected
- Water Heater
- Cable TV Available
Listing and Financial Details
- Tax Lot 3
- Tax Tract Number 13587
- Assessor Parcel Number 93911276
- $107 per year additional tax assessments
Community Details
Overview
- 210 Units
- Salerno Association, Phone Number (949) 508-1639
- Foothill Ranch Maintenane Corporation Association, Phone Number (800) 428-5588
- Powerstone Property Managemet HOA
- Built by C- Firenze
- Salerno Subdivision
Recreation
- Community Pool
- Community Spa
- Bike Trail
Security
- Carbon Monoxide Detectors
- Fire and Smoke Detector
Ownership History
Purchase Details
Home Financials for this Owner
Home Financials are based on the most recent Mortgage that was taken out on this home.Purchase Details
Home Financials for this Owner
Home Financials are based on the most recent Mortgage that was taken out on this home.Purchase Details
Purchase Details
Home Financials for this Owner
Home Financials are based on the most recent Mortgage that was taken out on this home.Purchase Details
Home Financials for this Owner
Home Financials are based on the most recent Mortgage that was taken out on this home.Purchase Details
Purchase Details
Home Financials for this Owner
Home Financials are based on the most recent Mortgage that was taken out on this home.Purchase Details
Home Financials for this Owner
Home Financials are based on the most recent Mortgage that was taken out on this home.Similar Homes in the area
Home Values in the Area
Average Home Value in this Area
Purchase History
| Date | Type | Sale Price | Title Company |
|---|---|---|---|
| Grant Deed | $625,000 | First American Title Company | |
| Grant Deed | $425,000 | Western Resources Title Co | |
| Interfamily Deed Transfer | -- | None Available | |
| Grant Deed | $225,000 | Lawyers Title | |
| Interfamily Deed Transfer | -- | None Available | |
| Interfamily Deed Transfer | -- | None Available | |
| Grant Deed | $275,000 | United Title Company | |
| Grant Deed | $112,000 | First American Title Ins Co |
Mortgage History
| Date | Status | Loan Amount | Loan Type |
|---|---|---|---|
| Open | $325,000 | New Conventional | |
| Previous Owner | $408,000 | New Conventional | |
| Previous Owner | $412,250 | New Conventional | |
| Previous Owner | $164,500 | New Conventional | |
| Previous Owner | $168,750 | Purchase Money Mortgage | |
| Previous Owner | $308,000 | Negative Amortization | |
| Previous Owner | $55,000 | Stand Alone First | |
| Previous Owner | $220,000 | Purchase Money Mortgage | |
| Previous Owner | $107,600 | FHA |
Property History
| Date | Event | Price | Change | Sq Ft Price |
|---|---|---|---|---|
| 10/22/2024 10/22/24 | Sold | $625,000 | +0.8% | $676 / Sq Ft |
| 10/09/2024 10/09/24 | For Sale | $620,000 | 0.0% | $671 / Sq Ft |
| 09/30/2024 09/30/24 | Pending | -- | -- | -- |
| 09/27/2024 09/27/24 | For Sale | $620,000 | +44.2% | $671 / Sq Ft |
| 08/27/2020 08/27/20 | Sold | $430,000 | +7.5% | $465 / Sq Ft |
| 07/28/2020 07/28/20 | Pending | -- | -- | -- |
| 07/21/2020 07/21/20 | For Sale | $399,999 | 0.0% | $433 / Sq Ft |
| 03/04/2016 03/04/16 | Rented | $1,850 | 0.0% | -- |
| 02/28/2016 02/28/16 | Under Contract | -- | -- | -- |
| 02/15/2016 02/15/16 | For Rent | $1,850 | +8.8% | -- |
| 02/19/2014 02/19/14 | Rented | $1,700 | -2.9% | -- |
| 01/20/2014 01/20/14 | Under Contract | -- | -- | -- |
| 12/18/2013 12/18/13 | For Rent | $1,750 | -- | -- |
Tax History Compared to Growth
Tax History
| Year | Tax Paid | Tax Assessment Tax Assessment Total Assessment is a certain percentage of the fair market value that is determined by local assessors to be the total taxable value of land and additions on the property. | Land | Improvement |
|---|---|---|---|---|
| 2024 | $4,746 | $451,013 | $331,957 | $119,056 |
| 2023 | $4,634 | $442,170 | $325,448 | $116,722 |
| 2022 | $4,552 | $433,500 | $319,066 | $114,434 |
| 2021 | $4,192 | $425,000 | $312,809 | $112,191 |
| 2020 | $2,774 | $264,931 | $135,179 | $129,752 |
| 2019 | $2,719 | $259,737 | $132,529 | $127,208 |
| 2018 | $2,668 | $254,645 | $129,931 | $124,714 |
| 2017 | $2,615 | $249,652 | $127,383 | $122,269 |
| 2016 | $2,879 | $244,757 | $124,885 | $119,872 |
| 2015 | $2,867 | $241,081 | $123,009 | $118,072 |
| 2014 | $3,092 | $236,359 | $120,599 | $115,760 |
Agents Affiliated with this Home
-
Alisa Bates

Seller's Agent in 2024
Alisa Bates
Anvil Real Estate
(949) 257-7907
2 in this area
55 Total Sales
-
Merri Sparacio
M
Buyer's Agent in 2024
Merri Sparacio
Onyx Homes
(714) 309-1254
1 in this area
9 Total Sales
-
Dave Gubler

Seller's Agent in 2020
Dave Gubler
IML Real Estate
(949) 292-2763
13 in this area
101 Total Sales
-
Ingrid Gubler
I
Seller Co-Listing Agent in 2020
Ingrid Gubler
IML Real Estate
(949) 378-6402
8 in this area
33 Total Sales
-
Brian Doubleday

Seller Co-Listing Agent in 2014
Brian Doubleday
Doubleday Group
(949) 378-6402
135 Total Sales
-
Dillon Martinez
D
Buyer's Agent in 2014
Dillon Martinez
Realty Source, Inc
(714) 465-1422
Map
Source: California Regional Multiple Listing Service (CRMLS)
MLS Number: OC24198065
APN: 939-112-76
- 19431 Rue de Valore Unit 5C
- 19431 Rue de Valore Unit 41I
- 19431 Rue de Valore Unit 1G
- 19431 Rue de Valore Unit 31D
- 19431 Rue de Valore Unit 31F
- 19431 Rue de Valore Unit 39D
- 23 Beaulieu Ln
- 20 Beaulieu Ln
- 335 Chaumont Cir
- 8 Chatri Cir
- 42 Parterre Ave
- 16 Vitale Ln
- 56 Tessera Ave
- 38 Tessera Ave
- 20 Flores
- 5 Blanco
- 6 Corozal
- 906 El Paseo
- 115 Primrose Dr
- 136 Primrose Dr
