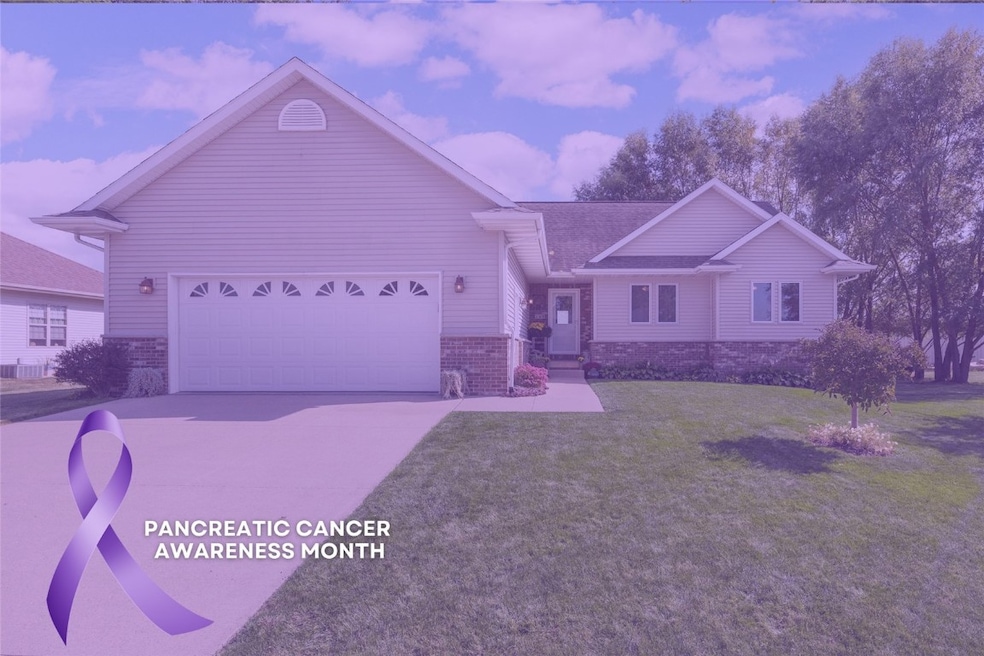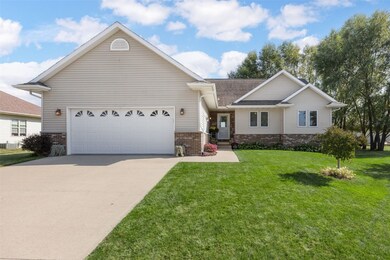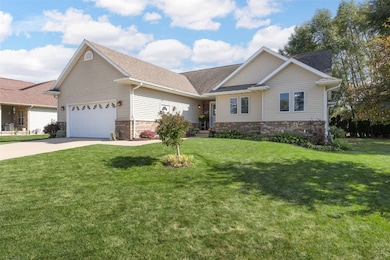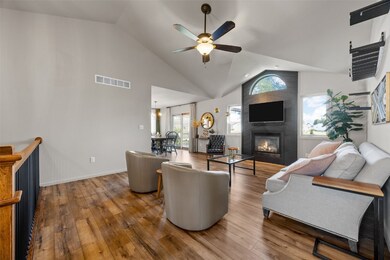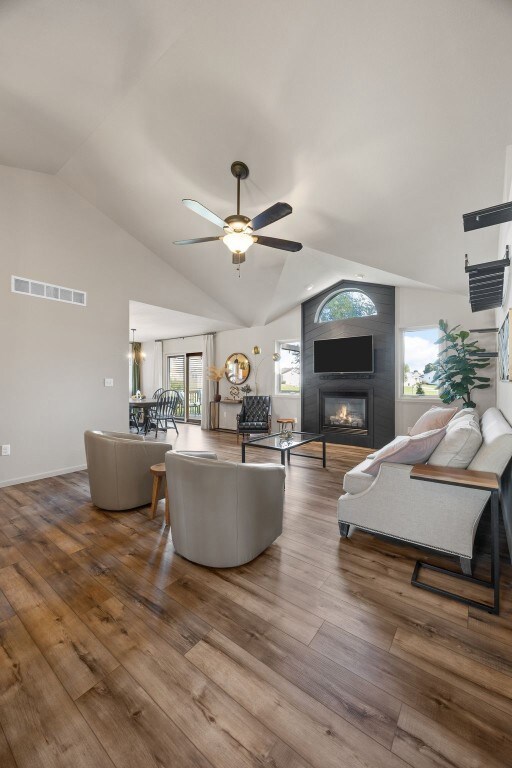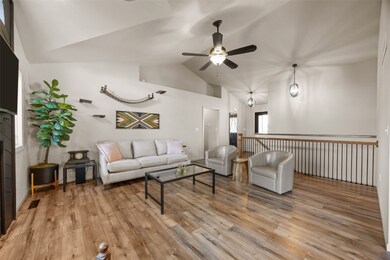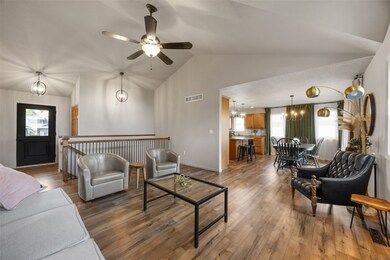149 Country Club Ct Anamosa, IA 52205
Estimated payment $2,429/month
Highlights
- Deck
- Mud Room
- 2 Car Attached Garage
- Vaulted Ceiling
- Cul-De-Sac
- Eat-In Kitchen
About This Home
Bring your clubs! With peekaboo views of Anamosa’s 9-hole Fawn Creek Golf Course & ample room for golf cart parking in the oversized 2-car garage, this beautifully updated 4-bedroom home is so much better than “par for the course!” Step inside to vaulted ceilings in the living room, new LVP flooring & fresh paint throughout, & a black shiplap floor-to-ceiling feature wall with linear fireplace. Sunny daily dining area with sliders leading to the refreshed maintenance-free deck & a shaded yard with mature trees for added privacy. Large kitchen with maple cabinets, updated hardware, big island/breakfast bar, updated black appliances, motion sensor gooseneck faucet, & large pantry. Sizeable laundry room (Whirlpool appliances stay) with convenient utility sink & mud room/drop zone area off the garage entry. Three spacious bedrooms on the main level, including the generous Primary Suite with tray ceiling, walk-in closet, & a tastefully updated ensuite bath. Full bath in the hallway has also been updated with new faucets, fixtures, lighting, mirrors, vanity, toilet, & towel bars! New carpet on the steps down to the lower level with its spacious rec room space, tile area with sink for a future wet bar, an additional bedroom, & another updated bath. Solid 6-panel doors; underground pet fence. Lots to love here – come & see! November is Pancreatic Cancer Awareness Month. Listing agent will donate $200 to pancreatic cancer research if this home goes pending in November.
Home Details
Home Type
- Single Family
Est. Annual Taxes
- $5,699
Year Built
- Built in 2009
Lot Details
- 0.29 Acre Lot
- Cul-De-Sac
- Electric Fence
Parking
- 2 Car Attached Garage
- Garage Door Opener
Home Design
- Brick Exterior Construction
- Poured Concrete
- Frame Construction
- Vinyl Siding
Interior Spaces
- 1-Story Property
- Vaulted Ceiling
- Gas Fireplace
- Mud Room
- Family Room
- Living Room with Fireplace
- Combination Kitchen and Dining Room
- Basement Fills Entire Space Under The House
Kitchen
- Eat-In Kitchen
- Breakfast Bar
- Range
- Microwave
- Dishwasher
- Disposal
Bedrooms and Bathrooms
- 4 Bedrooms
- 3 Full Bathrooms
Laundry
- Laundry Room
- Laundry on main level
- Dryer
- Washer
Outdoor Features
- Deck
Schools
- Anamosa Middle School
- Anamosa High School
Utilities
- Forced Air Heating and Cooling System
- Heating System Uses Gas
- Gas Water Heater
- Water Softener is Owned
Listing and Financial Details
- Assessor Parcel Number 0901353014
Map
Home Values in the Area
Average Home Value in this Area
Tax History
| Year | Tax Paid | Tax Assessment Tax Assessment Total Assessment is a certain percentage of the fair market value that is determined by local assessors to be the total taxable value of land and additions on the property. | Land | Improvement |
|---|---|---|---|---|
| 2025 | $5,506 | $309,440 | $29,030 | $280,410 |
| 2024 | $5,506 | $301,800 | $29,030 | $272,770 |
| 2023 | $5,444 | $301,800 | $29,030 | $272,770 |
| 2022 | $4,374 | $224,170 | $29,030 | $195,140 |
| 2021 | $4,374 | $224,170 | $29,030 | $195,140 |
| 2020 | $4,164 | $207,200 | $29,030 | $178,170 |
| 2019 | $3,786 | $207,200 | $29,030 | $178,170 |
| 2018 | $3,642 | $182,340 | $29,210 | $153,130 |
| 2017 | $3,642 | $182,340 | $29,210 | $153,130 |
| 2016 | $3,644 | $182,340 | $29,210 | $153,130 |
| 2015 | $3,644 | $182,340 | $29,210 | $153,130 |
| 2014 | $3,700 | $176,030 | $22,900 | $153,130 |
| 2013 | $3,536 | $176,030 | $22,900 | $153,130 |
Property History
| Date | Event | Price | List to Sale | Price per Sq Ft | Prior Sale |
|---|---|---|---|---|---|
| 10/29/2025 10/29/25 | Price Changed | $370,000 | -1.3% | $153 / Sq Ft | |
| 09/25/2025 09/25/25 | For Sale | $375,000 | +18.3% | $155 / Sq Ft | |
| 04/28/2023 04/28/23 | Sold | $317,000 | +0.6% | $131 / Sq Ft | View Prior Sale |
| 02/28/2023 02/28/23 | Pending | -- | -- | -- | |
| 02/24/2023 02/24/23 | For Sale | $315,000 | +76.0% | $130 / Sq Ft | |
| 03/28/2012 03/28/12 | Sold | $179,000 | -5.3% | $118 / Sq Ft | View Prior Sale |
| 02/03/2012 02/03/12 | Pending | -- | -- | -- | |
| 10/13/2011 10/13/11 | For Sale | $189,000 | -- | $125 / Sq Ft |
Purchase History
| Date | Type | Sale Price | Title Company |
|---|---|---|---|
| Warranty Deed | $317,000 | None Listed On Document | |
| Warranty Deed | $179,000 | None Available | |
| Warranty Deed | $180,000 | None Available |
Mortgage History
| Date | Status | Loan Amount | Loan Type |
|---|---|---|---|
| Open | $301,150 | New Conventional | |
| Previous Owner | $170,000 | New Conventional | |
| Previous Owner | $177,608 | FHA |
Source: Cedar Rapids Area Association of REALTORS®
MLS Number: 2508137
APN: 09-01-353-014
- 403 Chamber Dr
- 1611 Breca Ridge Dr Unit 4
- 433 Council St
- 103 N Oak St
- 223 Wilson Ct
- 1108 E 3rd St
- 508 Rosemary Ln
- 105 N Division St
- 501 N Division St
- 401 E Pine St
- 304 E Plum St
- 227th Ave and E-34
- 207 N Davis St
- 502 Buchanan St
- 114 Therese Ave
- 420 Knoll St
- 204 N Huber St
- 218 N Huber St
- 219 N Ford St
- 100 E 1st St
- 23381 Co Rd E34
- 950 Commercial St
- 950 Commercial St
- 2861 Prairie Hill Dr
- 6152-6156 Carlson Way
- 1 Chapel Ridge Cir
- 825 26th St
- 2255 8th Ave Unit 2
- 2274 5th Ave
- 935 17th St
- 1289 14th St
- 3265 8th St Unit 4
- 3205 8th St Unit 1
- 944 14th St
- 2251 Pleasantview Dr
- 1204 7th Ave Unit 201
- 1107 7th Ave
- 600 Bentley Dr
- 1241 Grand Ave
- 1200 Meadowview Dr
