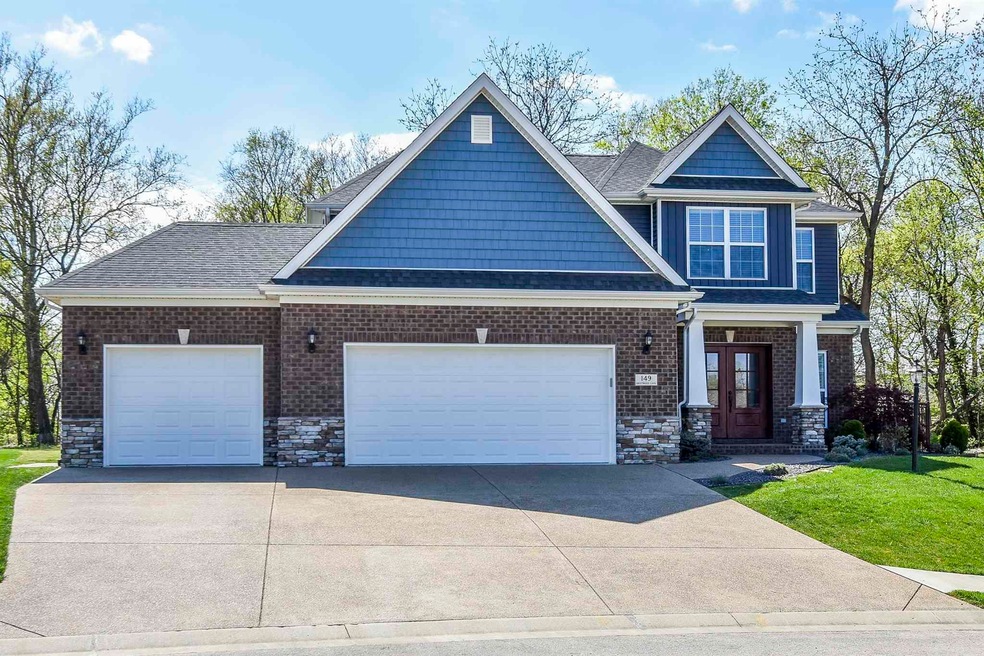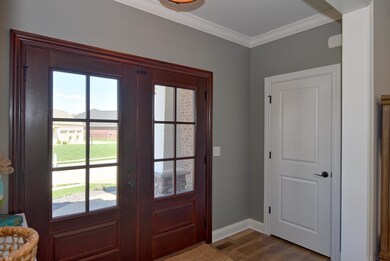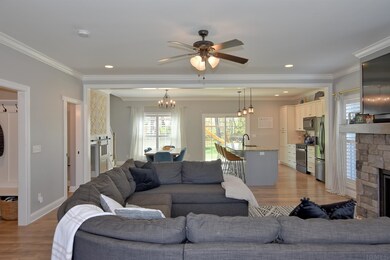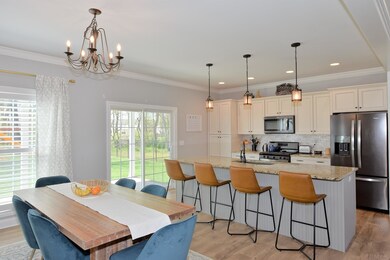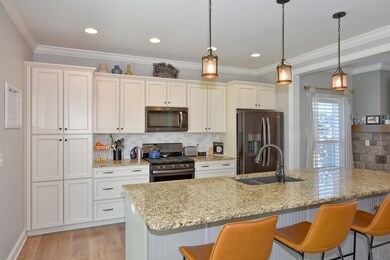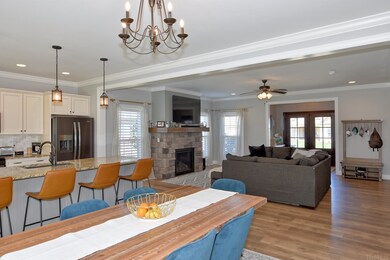
149 Driftwood Ln Newburgh, IN 47630
Estimated Value: $526,731 - $600,000
Highlights
- Craftsman Architecture
- Solid Surface Countertops
- 3 Car Attached Garage
- Newburgh Elementary School Rated A-
- Covered patio or porch
- Double Vanity
About This Home
As of August 2021Location! Location! Welcome to this custom built Craftman home in highly desirable Driftwood Parke Estates. Located on the largest lot in Driftwood, with only a short distance from the river and downtown trail. The inviting entryway is open to the great room with stone fireplace, dining area, under the stairs hide-away, gourmet kitchen with granite counters, shaker cabinetry, large island, stainless appliances, and gas range. The large main level master suite features a custom tiled shower, dual vanity, and large walk in closet. The upstairs features a massive great room with very large storage closet. There are 3 bedrooms all with walk in closets which share a full bath with double vanity, laundry shoot, and a shower tub combo. The seller had a HALO air purification system installed on the HVAC. The fenced in backyard is perfect for room to run, and getting those seasonal river views. This property has so much to offer!
Home Details
Home Type
- Single Family
Est. Annual Taxes
- $3,590
Year Built
- Built in 2018
Lot Details
- 0.66 Acre Lot
- Lot Dimensions are 200x277
- Property is Fully Fenced
- Aluminum or Metal Fence
- Level Lot
- Irrigation
HOA Fees
- $8 Monthly HOA Fees
Parking
- 3 Car Attached Garage
- Garage Door Opener
Home Design
- Craftsman Architecture
- Brick Exterior Construction
- Shingle Roof
- Vinyl Construction Material
Interior Spaces
- 2,776 Sq Ft Home
- 2-Story Property
- Ceiling Fan
- Gas Log Fireplace
- Crawl Space
- Home Security System
Kitchen
- Gas Oven or Range
- Kitchen Island
- Solid Surface Countertops
- Disposal
Bedrooms and Bathrooms
- 4 Bedrooms
- Split Bedroom Floorplan
- En-Suite Primary Bedroom
- Walk-In Closet
- Double Vanity
- Separate Shower
Laundry
- Laundry on main level
- Washer and Electric Dryer Hookup
Attic
- Storage In Attic
- Pull Down Stairs to Attic
Schools
- Newburgh Elementary School
- Castle South Middle School
- Castle High School
Utilities
- Central Air
- Heating System Uses Gas
Additional Features
- Covered patio or porch
- Suburban Location
Listing and Financial Details
- Assessor Parcel Number 87-15-04-205-032.000-014
Ownership History
Purchase Details
Home Financials for this Owner
Home Financials are based on the most recent Mortgage that was taken out on this home.Purchase Details
Home Financials for this Owner
Home Financials are based on the most recent Mortgage that was taken out on this home.Purchase Details
Purchase Details
Home Financials for this Owner
Home Financials are based on the most recent Mortgage that was taken out on this home.Purchase Details
Home Financials for this Owner
Home Financials are based on the most recent Mortgage that was taken out on this home.Similar Homes in Newburgh, IN
Home Values in the Area
Average Home Value in this Area
Purchase History
| Date | Buyer | Sale Price | Title Company |
|---|---|---|---|
| Ferguson Rochelle | $440,000 | Near North Title Group | |
| Sanderson Derrick J | $415,000 | Regional Title Services Llc | |
| Daugherty Michael W | -- | None Available | |
| Daugherty Michael W | -- | Total Title Services Llc | |
| John Mattingly Homes Inc | -- | Total Title Services Llc |
Mortgage History
| Date | Status | Borrower | Loan Amount |
|---|---|---|---|
| Open | Ferguson Rochelle | $250,000 | |
| Previous Owner | Sanderson Derrick J | $415,000 | |
| Previous Owner | Daugherty Michael W | $350,750 | |
| Previous Owner | John Mattingly Homes Inc | $280,600 |
Property History
| Date | Event | Price | Change | Sq Ft Price |
|---|---|---|---|---|
| 08/13/2021 08/13/21 | Sold | $440,000 | -5.4% | $159 / Sq Ft |
| 06/13/2021 06/13/21 | Pending | -- | -- | -- |
| 06/08/2021 06/08/21 | Price Changed | $464,900 | -4.3% | $167 / Sq Ft |
| 06/03/2021 06/03/21 | For Sale | $485,800 | +17.1% | $175 / Sq Ft |
| 07/09/2020 07/09/20 | Sold | $415,000 | +1.2% | $149 / Sq Ft |
| 05/11/2020 05/11/20 | Pending | -- | -- | -- |
| 05/08/2020 05/08/20 | For Sale | $409,900 | -- | $148 / Sq Ft |
Tax History Compared to Growth
Tax History
| Year | Tax Paid | Tax Assessment Tax Assessment Total Assessment is a certain percentage of the fair market value that is determined by local assessors to be the total taxable value of land and additions on the property. | Land | Improvement |
|---|---|---|---|---|
| 2024 | $5,015 | $501,500 | $65,600 | $435,900 |
| 2023 | $4,867 | $486,700 | $65,600 | $421,100 |
| 2022 | $4,361 | $436,100 | $65,600 | $370,500 |
| 2021 | $3,878 | $387,800 | $54,300 | $333,500 |
| 2020 | $3,591 | $359,100 | $49,500 | $309,600 |
| 2019 | $3,863 | $386,300 | $48,500 | $337,800 |
Agents Affiliated with this Home
-
Mindy Word

Seller's Agent in 2021
Mindy Word
F.C. TUCKER EMGE
(812) 455-2976
68 Total Sales
-
Christina Traweek

Buyer's Agent in 2021
Christina Traweek
KELLER WILLIAMS CAPITAL REALTY
(812) 604-2277
76 Total Sales
-
Liz Miller

Seller's Agent in 2020
Liz Miller
ERA FIRST ADVANTAGE REALTY, INC
(812) 568-0088
340 Total Sales
-
Carolyn McClintock

Buyer's Agent in 2020
Carolyn McClintock
F.C. TUCKER EMGE
(812) 457-6281
562 Total Sales
Map
Source: Indiana Regional MLS
MLS Number: 202120797
APN: 87-15-04-205-032.000-014
- 349 Edgewater Dr
- 105 Temple
- 211 Phelps Dr
- 0 Phelps Dr
- 9800 Monte Way
- 305 Southgate Blvd
- 472 Westbriar Cir
- 9860 Pollack Ave
- Lot 32 Westbriar Cir
- 212 Alexandria
- 5615 Maple Ln
- 213 Westbriar Blvd
- 0 Ellerbusch Rd Unit 202304101
- 412 Westbriar Cir
- 10000 Kimberly Ln
- 5819 Riverwalk Cir
- 422 W Water St
- 10177 Kimberly Ln
- 400 Darby Hill
- 223 W Jennings St
- 149 Driftwood Ln
- 145 Driftwood Ln
- 153 Driftwood Ln
- 157 Driftwood Ln
- 140 Driftwood Ln
- 137 Driftwood Ln
- 0 Powers Dr
- 161 Driftwood Ln
- 136 Driftwood Ln
- 160 Driftwood Ln
- 41 Williams Ln
- 133 Driftwood Ln
- 165 Driftwood Ln
- 35 Williams Ln
- 132 Driftwood Ln
- 164 Driftwood Ln
- 129 Driftwood Ln
- 33 Williams Ln
- 128 Driftwood Ln
- 40 Williams Ln
