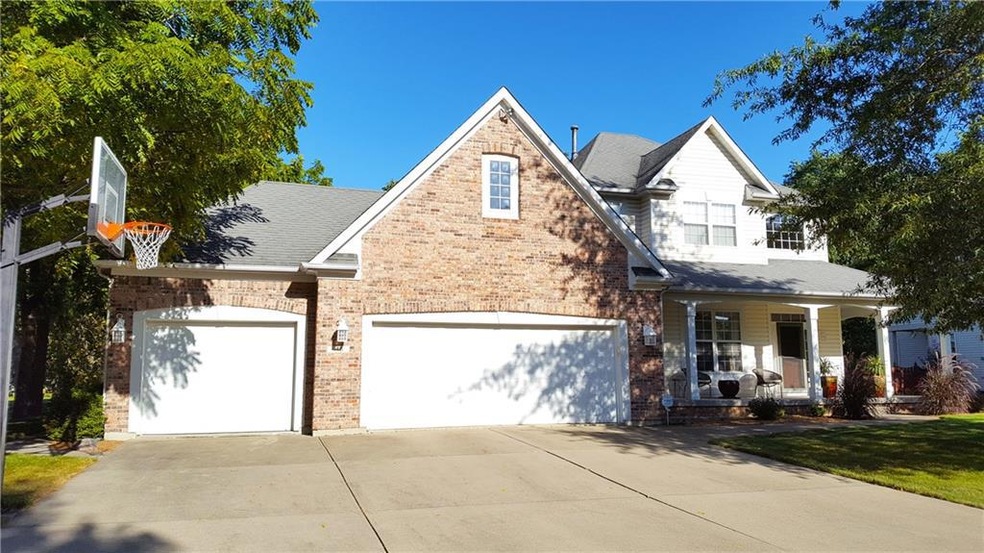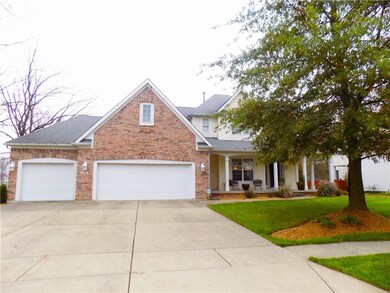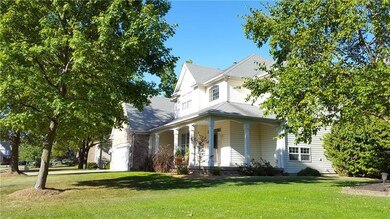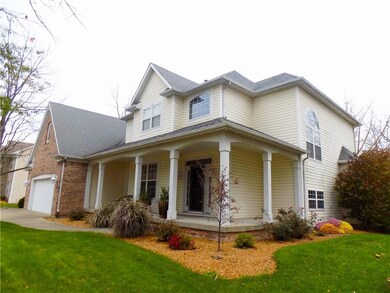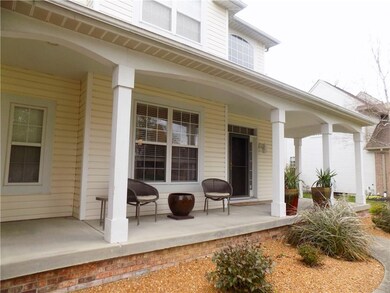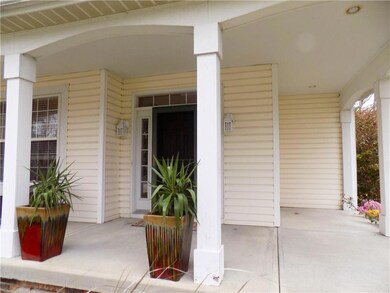
149 E Columbine Ln Westfield, IN 46074
Estimated Value: $571,000 - $641,000
Highlights
- In Ground Pool
- Home fronts a pond
- Vaulted Ceiling
- Shamrock Springs Elementary School Rated A-
- Mature Trees
- 3-minute walk to Springmill Villages Playground
About This Home
As of January 2018There's not enough room for everything, so let me just say "this home is exceptional". Built as the builders personal residence, it has all the custom features you'd expect. 10' ceilings, open floor plan, main level luxury master bedroom. Deluxe kitchen with center island, sun room. Vaulted ceilings, heated in ground pool, pond view, finished basement with 33x22 family room and large office. Professional landscaping and with wrought iron fence in rear. Much more!
Last Agent to Sell the Property
Berkshire Hathaway Home License #RB14015433 Listed on: 11/14/2017

Last Buyer's Agent
Niki Fuller
United Real Estate Indpls

Home Details
Home Type
- Single Family
Est. Annual Taxes
- $3,990
Year Built
- Built in 1997
Lot Details
- 0.36 Acre Lot
- Home fronts a pond
- Sprinkler System
- Mature Trees
HOA Fees
- $42 Monthly HOA Fees
Parking
- 3 Car Attached Garage
- Garage Door Opener
Home Design
- Traditional Architecture
- Brick Exterior Construction
- Vinyl Siding
- Concrete Perimeter Foundation
Interior Spaces
- 2-Story Property
- Built-in Bookshelves
- Woodwork
- Tray Ceiling
- Vaulted Ceiling
- Gas Log Fireplace
- Entrance Foyer
- Great Room with Fireplace
- Breakfast Room
- Fire and Smoke Detector
Kitchen
- Breakfast Bar
- Electric Cooktop
- Built-In Microwave
- Dishwasher
- Kitchen Island
- Disposal
Flooring
- Carpet
- Ceramic Tile
Bedrooms and Bathrooms
- 4 Bedrooms
- Walk-In Closet
- Jack-and-Jill Bathroom
Finished Basement
- 9 Foot Basement Ceiling Height
- Sump Pump
- Basement Lookout
Outdoor Features
- In Ground Pool
- Patio
- Wrap Around Porch
Utilities
- Forced Air Heating System
- Heating System Uses Gas
- Gas Water Heater
Listing and Financial Details
- Legal Lot and Block 64 / 2
- Assessor Parcel Number 290914108028000015
Community Details
Overview
- Association fees include home owners, insurance, maintenance, management, tennis court(s), trash
- Association Phone (317) 253-1401
- Springmill Villages Subdivision
- Property managed by Ardsley MGMT Group
- The community has rules related to covenants, conditions, and restrictions
Recreation
- Community Pool
Ownership History
Purchase Details
Home Financials for this Owner
Home Financials are based on the most recent Mortgage that was taken out on this home.Purchase Details
Home Financials for this Owner
Home Financials are based on the most recent Mortgage that was taken out on this home.Purchase Details
Home Financials for this Owner
Home Financials are based on the most recent Mortgage that was taken out on this home.Purchase Details
Home Financials for this Owner
Home Financials are based on the most recent Mortgage that was taken out on this home.Purchase Details
Home Financials for this Owner
Home Financials are based on the most recent Mortgage that was taken out on this home.Similar Homes in the area
Home Values in the Area
Average Home Value in this Area
Purchase History
| Date | Buyer | Sale Price | Title Company |
|---|---|---|---|
| Fuller Sean Patrick | $372,500 | Meridian Title | |
| Brown Thomas C | -- | First American Title Insuran | |
| Brown Thomas C | -- | Lawyers Title | |
| Cowell Larry G | -- | -- | |
| Cowell Larry G | -- | -- |
Mortgage History
| Date | Status | Borrower | Loan Amount |
|---|---|---|---|
| Open | Fuller Sean Patrick | $314,550 | |
| Closed | Fuller Sean Patrick | $314,550 | |
| Closed | Fuller Sean Patrick | $279,375 | |
| Previous Owner | Brown Thomas C | $200,000 | |
| Previous Owner | Brown Thomas C | $232,500 | |
| Previous Owner | Brown Thomas C | $240,500 | |
| Previous Owner | Brown Thomas C | $252,000 | |
| Previous Owner | Cowell Larry G | $74,000 | |
| Previous Owner | Cowell Larry G | $240,000 |
Property History
| Date | Event | Price | Change | Sq Ft Price |
|---|---|---|---|---|
| 01/31/2018 01/31/18 | Sold | $372,500 | -3.2% | $133 / Sq Ft |
| 11/29/2017 11/29/17 | Pending | -- | -- | -- |
| 11/14/2017 11/14/17 | For Sale | $385,000 | -- | $137 / Sq Ft |
Tax History Compared to Growth
Tax History
| Year | Tax Paid | Tax Assessment Tax Assessment Total Assessment is a certain percentage of the fair market value that is determined by local assessors to be the total taxable value of land and additions on the property. | Land | Improvement |
|---|---|---|---|---|
| 2024 | $5,732 | $510,900 | $66,500 | $444,400 |
| 2023 | $5,797 | $488,700 | $66,500 | $422,200 |
| 2022 | $5,391 | $450,100 | $66,500 | $383,600 |
| 2021 | $4,901 | $394,800 | $66,500 | $328,300 |
| 2020 | $4,678 | $372,400 | $66,500 | $305,900 |
| 2019 | $4,562 | $360,000 | $52,600 | $307,400 |
| 2018 | $4,393 | $337,600 | $52,600 | $285,000 |
| 2017 | $4,090 | $334,700 | $52,600 | $282,100 |
| 2016 | $3,989 | $322,500 | $52,600 | $269,900 |
| 2014 | $3,799 | $305,800 | $52,600 | $253,200 |
| 2013 | $3,799 | $300,400 | $52,600 | $247,800 |
Agents Affiliated with this Home
-
Jeff Davis
J
Seller's Agent in 2018
Jeff Davis
Berkshire Hathaway Home
(317) 862-9265
65 Total Sales
-

Buyer's Agent in 2018
Niki Fuller
United Real Estate Indpls
(502) 523-5554
5 in this area
84 Total Sales
Map
Source: MIBOR Broker Listing Cooperative®
MLS Number: 21524828
APN: 29-09-14-108-028.000-015
- 45 E Wisteria Way
- 48 E Wisteria Way
- 107 W Columbine Ln
- 15409 Heath Cir
- 250 W Tansey Crossing
- 358 W Tansey Crossing
- 14809 Senator Way
- 319 Mcintosh Ln
- 244 W Admiral Way S
- 589 Viking Warrior Blvd
- 15717 Hush Hickory Bend
- 804 Whispering Oaks Dr
- 715 Stockbridge Dr
- 16126 Etna Green
- 720 Bucksport Ln
- 17325 Spring Mill Rd
- 14805 Chamberlain Dr
- 16126 Hymera Green
- 15203 Shoreway Ct E
- 15873 Hush Hickory Bend
- 149 E Columbine Ln
- 157 E Columbine Ln
- 141 E Columbine Ln
- 15246 Count Fleet Ct
- 15246 Countfleet Ct
- 142 E Columbine Ln
- 165 E Columbine Ln
- 150 E Columbine Ln
- 133 E Columbine Ln
- 136 E Columbine Ln
- 162 E Columbine Ln
- 173 E Columbine Ln
- 125 E Columbine Ln
- 15216 Count Fleet Ct
- 118 E Columbine Ln
- 168 E Columbine Ln
- 15247 Count Fleet Ct
- 207 E Columbine Ln
- 15237 Count Fleet Ct
- 172 E Columbine Ln
