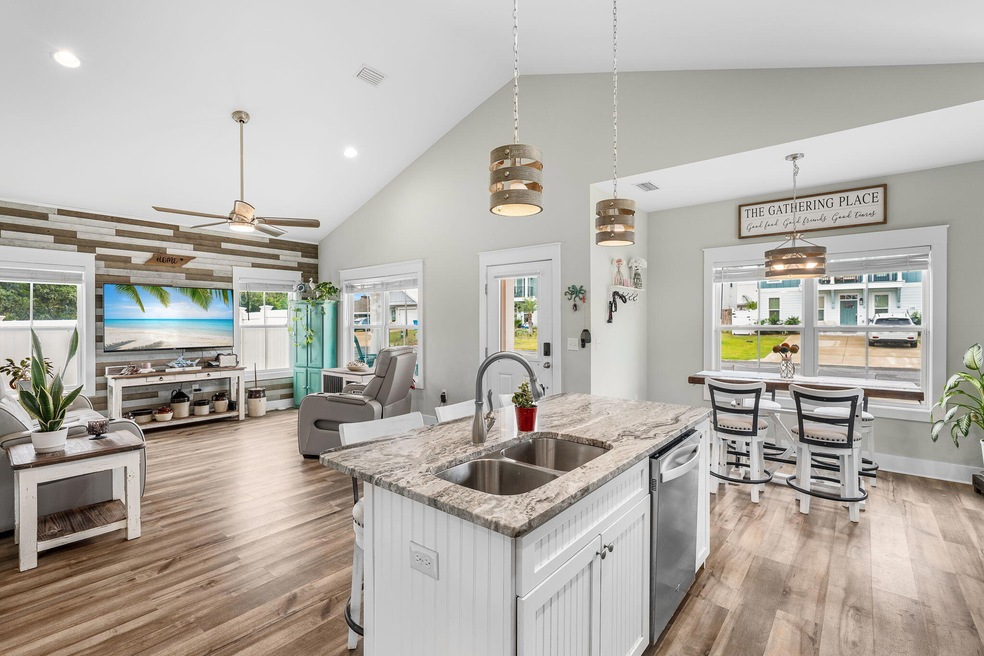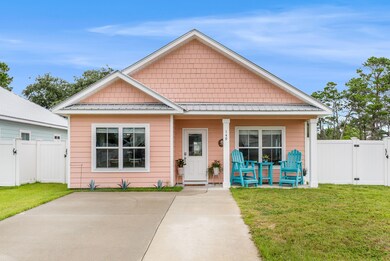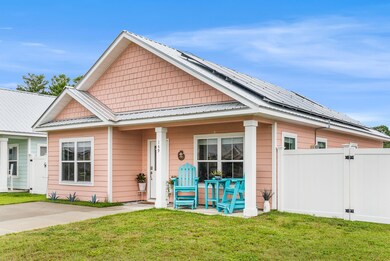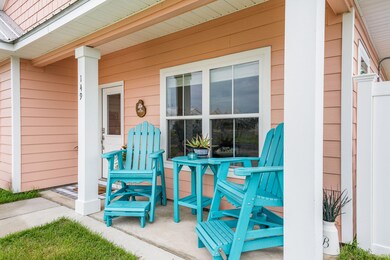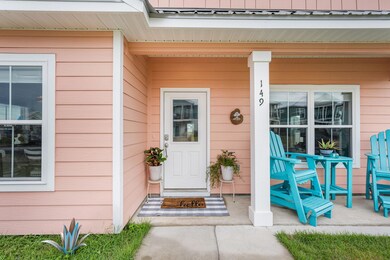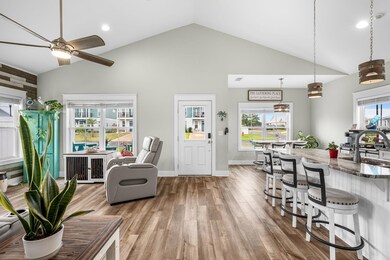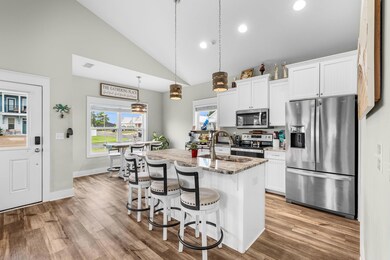
149 Eagle Trace Ct Panama City Beach, FL 32413
Estimated payment $2,568/month
Highlights
- Very Popular Property
- Vaulted Ceiling
- Covered patio or porch
- J.R. Arnold High School Rated A-
- Florida Architecture
- Walk-In Pantry
About This Home
Enjoy life near the water in this turn-key home that is like brand new just a few minutes to the beach, close to North America's largest coastal dune Lake Powell on the West end of Panama City Beach. Conveniently located to Pier Park, 30Avenue and 30A. Featuring 2 beds, 2 baths, with almost 1200 sf of living space, this charming residence sits on a quiet cul-de-sac in a neighborhood revitalized with new homes, new construction and infrastructure. Inside a spacious living room with vaulted ceilings, a gorgeous accent shiplap wall, an area that flows into the open kitchen and adjacent breakfast nook/dining room. Lighting fixtures in the kitchen and dining room are wood-finished. The owner's suite features a walk-in-shower and double vanity in the ensuite bath, and a walk-in closet. A rear patio offers privacy fencing surrounding the property for your relaxation. This home is ideal as a primary residence, short-term or long-term rental investment. It's within walking distance to Lake Powell, where you can launch boats, jet skis and paddleboards, as well as Lake Powell Park. Within 5 minutes, you can be in Rosemary Beach, shops and eateries at 30Avenue or Pier Park. Solar panels on this home are assumable and make a great difference to your energy bill.
Home Details
Home Type
- Single Family
Est. Annual Taxes
- $3,797
Year Built
- Built in 2022
Lot Details
- Lot Dimensions are 45x77
- Cul-De-Sac
- Back Yard Fenced
HOA Fees
- $42 Monthly HOA Fees
Home Design
- Florida Architecture
- Metal Roof
- Cement Board or Planked
Interior Spaces
- 1,182 Sq Ft Home
- 1-Story Property
- Shelving
- Vaulted Ceiling
- Ceiling Fan
- Recessed Lighting
- Double Pane Windows
- Window Treatments
- Solar Screens
- Living Room
- Vinyl Flooring
- Exterior Washer Dryer Hookup
Kitchen
- Breakfast Bar
- Walk-In Pantry
- Electric Oven or Range
- Self-Cleaning Oven
- Microwave
- Ice Maker
- Dishwasher
- Kitchen Island
- Disposal
Bedrooms and Bathrooms
- 2 Bedrooms
- 2 Full Bathrooms
- Dual Vanity Sinks in Primary Bathroom
- Primary Bathroom includes a Walk-In Shower
Home Security
- Home Security System
- Fire and Smoke Detector
Outdoor Features
- Covered patio or porch
Schools
- West Bay Elementary School
- Surfside Middle School
- Arnold High School
Utilities
- Central Heating and Cooling System
- Cable TV Available
Community Details
- Osprey Pointe At Powell Subdivision
- The community has rules related to covenants
Listing and Financial Details
- Assessor Parcel Number 35272-800-090
Map
Home Values in the Area
Average Home Value in this Area
Tax History
| Year | Tax Paid | Tax Assessment Tax Assessment Total Assessment is a certain percentage of the fair market value that is determined by local assessors to be the total taxable value of land and additions on the property. | Land | Improvement |
|---|---|---|---|---|
| 2024 | $3,797 | $310,380 | $95,912 | $214,468 |
| 2023 | $3,797 | $300,460 | $71,159 | $229,301 |
| 2022 | $836 | $72,300 | $72,300 | $0 |
| 2021 | $833 | $69,467 | $69,467 | $0 |
| 2020 | $631 | $60,000 | $60,000 | $0 |
| 2019 | $493 | $40,000 | $40,000 | $0 |
| 2018 | $95 | $7,595 | $0 | $0 |
Property History
| Date | Event | Price | Change | Sq Ft Price |
|---|---|---|---|---|
| 07/17/2025 07/17/25 | For Sale | $399,000 | +2.0% | $338 / Sq Ft |
| 01/22/2023 01/22/23 | Off Market | $391,000 | -- | -- |
| 04/05/2022 04/05/22 | Sold | $391,000 | -1.0% | $326 / Sq Ft |
| 02/19/2022 02/19/22 | Pending | -- | -- | -- |
| 02/14/2022 02/14/22 | Price Changed | $395,000 | +4.2% | $329 / Sq Ft |
| 02/14/2022 02/14/22 | For Sale | $379,000 | -3.1% | $316 / Sq Ft |
| 02/07/2022 02/07/22 | Off Market | $391,000 | -- | -- |
| 02/07/2022 02/07/22 | For Sale | $379,000 | -- | $316 / Sq Ft |
Purchase History
| Date | Type | Sale Price | Title Company |
|---|---|---|---|
| Warranty Deed | $391,000 | South Oak Title | |
| Warranty Deed | $185,000 | Florida Coastal Closing & Es |
Mortgage History
| Date | Status | Loan Amount | Loan Type |
|---|---|---|---|
| Open | $324,000 | VA |
Similar Homes in Panama City Beach, FL
Source: Emerald Coast Association of REALTORS®
MLS Number: 981185
APN: 35272-800-090
- 22120 Lakeview Dr
- 624 Dolphin Dr
- 618 Sea Breeze Dr
- 725 Landing Cir
- 820 Gulf View Dr
- 616 Lake Powell Dr
- 608 Lake Powell Dr
- 22804 Ann Miller Rd
- 508 Pinetree Dr
- 500 Dolphin Dr
- 423 Gulf View Dr
- 22900 Lakeview Dr
- TBD Gulf View Dr
- 22962 Ann Miller Rd
- 22958 Ann Miller Rd
- 329 Palm Beach Dr
- 328 Palm Beach Dr
- 22930 Ann Miller Rd
- 322 Palm Beach Dr
- 22121 Lakeview Dr
- 729 Landing Cir
- 616 Lake Powell Dr
- 22958 Ann Miller Rd
- 22011 Lakeview Dr
- 24200 Panama City Beach Pkwy
- 231 Turtle Cove
- 1101 Sawgrass Ct Unit 105
- 22107 Bataan Ave Unit B
- 21821 Palm Ave
- 1411 Courtside Dr
- 1500 Match Point Ln Unit 401
- 21101 Panama City Beach Pkwy
- 21523 Front Beach Rd
- 100 Downing St Unit 16
- 318 Grande Pointe Cir
- 231 Sand Oak Blvd
- 331 Christmas Tree Ln
- 204 Sand Oak Blvd
- 119 Sand Oak Blvd
- 141 Valdare Ln
