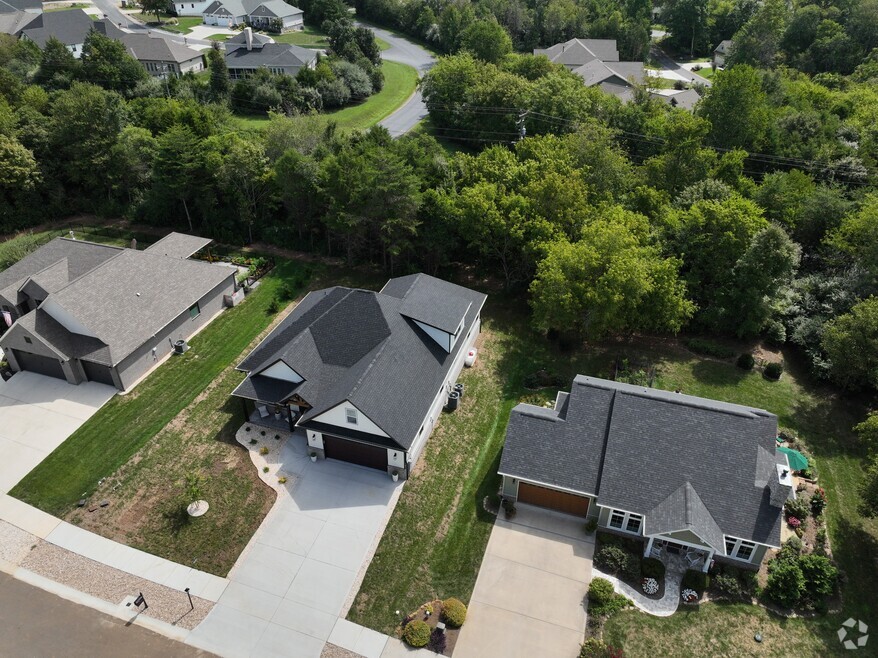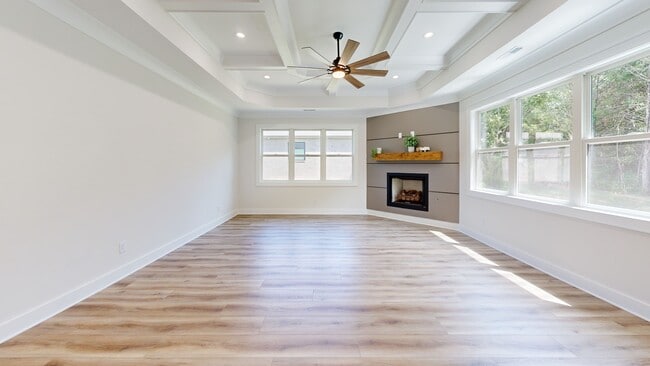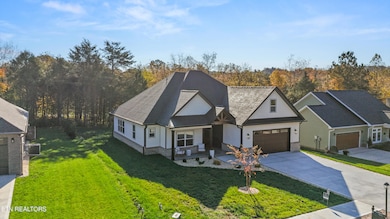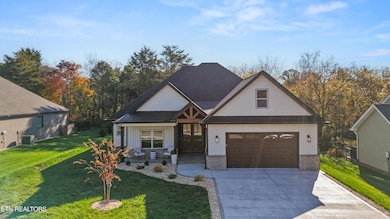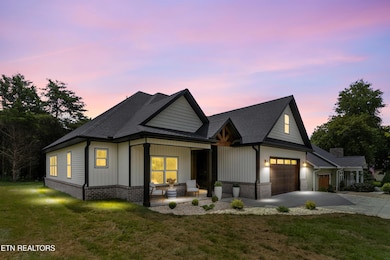149 Gado Way Loudon, TN 37774
Tellico Village NeighborhoodEstimated payment $4,269/month
Highlights
- Boat Ramp
- Access To Lake
- New Construction
- On Golf Course
- Fitness Center
- Landscaped Professionally
About This Home
A MUST SEE, 2,830sqft NEW Construction. FLAT Lot. This 4 BR, 3 full BA w/large Bonus Room delivers all the luxury and comfort. Meticulously designed with No expenses spared in the building process. This house is about QUALITY. Located in the sought-after Mialaquo Coves subdivision of Tellico Village, the quiet Gado Way neighborhood has a sidewalk conveniently from your driveway for your morning strolls. From the moment you arrive, you'll be drawn to the home's impressive curb appeal and superior craftsmanship. Easy access to the entrance, just one step to the Tall Double Doors that welcomes you to the cozy, Open Floor Plan with Neutral color finishes and Large Windows throughout. Elegant 10' tray ceiling in the living space with cozy fireplace that compliments the home. Gourmet Kitchen includes all SS, LG appliances, convenient pot filer faucet, beautiful white cabinetry, quartz countertops and walk-in custom shelved pantry. Large Laundry has Utility sink, inviting cabinetry with plenty of storage and gorgeous custom tile floor. The spacious Bedrooms includes one additional bedroom and walk-in shelved closet that was added to the floor plan upstairs. Extra storage in the attic with easy access from the added bedroom. The Master Suite features luxurious 10' tray ceiling and large custom shelved closet. The Master bath includes double vanities, Glass surround shower, gorgeous free-standing tub, Heated Floors and impressive tile work throughout. As you step out of the Private Screened porch, patio includes gas outlet for grilling, perfect for relaxation and outdoor living.
The over-sized 2-car garage with EV charger enters into a mudroom area that includes a seating bench with convenient built-in shelving. Professional Landscaping, Irrigation System, Fescue SOD grass, landscaping stone and much more define this Home. A property that truly has it all. Tellico Village offers a bundle of Recreational Facilities including a Wellness Center, Golf, Yacht Club, Walking and Hiking Trails, Boating and Water Sports, all just minutes from this beautiful home. Come see it to believe it!
Home Details
Home Type
- Single Family
Est. Annual Taxes
- $28
Year Built
- Built in 2025 | New Construction
Lot Details
- 9,148 Sq Ft Lot
- Lot Dimensions are 76x121x75x120
- On Golf Course
- Landscaped Professionally
- Level Lot
- Rain Sensor Irrigation System
HOA Fees
- $182 Monthly HOA Fees
Parking
- 2 Car Attached Garage
- Parking Available
- Garage Door Opener
Home Design
- Traditional Architecture
- Brick Exterior Construction
- Slab Foundation
- Frame Construction
- Vinyl Siding
Interior Spaces
- 2,830 Sq Ft Home
- Wired For Data
- Tray Ceiling
- Ceiling Fan
- Gas Log Fireplace
- Vinyl Clad Windows
- Combination Kitchen and Dining Room
- Bonus Room
- Screened Porch
- Storage
- Forest Views
- Fire and Smoke Detector
Kitchen
- Eat-In Kitchen
- Breakfast Bar
- Walk-In Pantry
- Self-Cleaning Oven
- Range
- Microwave
- Dishwasher
- Kitchen Island
- Disposal
Flooring
- Tile
- Vinyl
Bedrooms and Bathrooms
- 4 Bedrooms
- Primary Bedroom on Main
- Walk-In Closet
- 3 Full Bathrooms
- Freestanding Bathtub
- Walk-in Shower
Laundry
- Laundry Room
- Washer and Dryer Hookup
Schools
- Steekee Elementary School
- Greenback Middle School
- Loudon High School
Additional Features
- Access To Lake
- Central Heating and Cooling System
Listing and Financial Details
- Assessor Parcel Number 068N J 028.00
- Tax Block 21
Community Details
Overview
- Association fees include some amenities
- Mialaquo Coves Subdivision
- Mandatory home owners association
Amenities
- Picnic Area
- Sauna
- Clubhouse
Recreation
- Boat Ramp
- Boat Dock
- Golf Course Community
- Tennis Courts
- Recreation Facilities
- Community Playground
- Fitness Center
- Community Pool
3D Interior and Exterior Tours
Floorplans
Map
Home Values in the Area
Average Home Value in this Area
Tax History
| Year | Tax Paid | Tax Assessment Tax Assessment Total Assessment is a certain percentage of the fair market value that is determined by local assessors to be the total taxable value of land and additions on the property. | Land | Improvement |
|---|---|---|---|---|
| 2025 | $28 | $1,875 | $1,875 | -- |
| 2023 | $28 | $1,875 | $0 | $0 |
| 2022 | $28 | $1,875 | $1,875 | $0 |
| 2021 | $28 | $1,875 | $1,875 | $0 |
| 2020 | $16 | $1,875 | $1,875 | $0 |
| 2019 | $16 | $875 | $875 | $0 |
| 2018 | $16 | $875 | $875 | $0 |
| 2017 | $16 | $875 | $875 | $0 |
| 2016 | $23 | $1,250 | $1,250 | $0 |
| 2015 | $23 | $1,250 | $1,250 | $0 |
| 2014 | $23 | $1,250 | $1,250 | $0 |
Property History
| Date | Event | Price | List to Sale | Price per Sq Ft | Prior Sale |
|---|---|---|---|---|---|
| 11/11/2025 11/11/25 | Price Changed | $773,500 | -0.1% | $273 / Sq Ft | |
| 11/04/2025 11/04/25 | Price Changed | $773,900 | 0.0% | $273 / Sq Ft | |
| 10/29/2025 10/29/25 | Price Changed | $774,000 | -0.1% | $273 / Sq Ft | |
| 10/21/2025 10/21/25 | Price Changed | $774,900 | 0.0% | $274 / Sq Ft | |
| 10/14/2025 10/14/25 | Price Changed | $775,000 | -0.6% | $274 / Sq Ft | |
| 10/02/2025 10/02/25 | Price Changed | $779,900 | 0.0% | $276 / Sq Ft | |
| 09/29/2025 09/29/25 | Price Changed | $780,000 | -0.5% | $276 / Sq Ft | |
| 09/24/2025 09/24/25 | Price Changed | $784,000 | -0.1% | $277 / Sq Ft | |
| 09/11/2025 09/11/25 | Price Changed | $784,500 | -0.1% | $277 / Sq Ft | |
| 08/19/2025 08/19/25 | Price Changed | $784,900 | +98024.8% | $277 / Sq Ft | |
| 08/01/2025 08/01/25 | For Sale | $800 | -98.2% | $0 / Sq Ft | |
| 12/03/2024 12/03/24 | Sold | $45,000 | -23.7% | -- | View Prior Sale |
| 11/07/2024 11/07/24 | Pending | -- | -- | -- | |
| 11/07/2024 11/07/24 | For Sale | $59,000 | -- | -- |
Purchase History
| Date | Type | Sale Price | Title Company |
|---|---|---|---|
| Warranty Deed | $50,500 | Superior Title & Escrow | |
| Warranty Deed | $50,500 | Superior Title & Escrow | |
| Warranty Deed | $45,000 | Superior Title & Escrow | |
| Warranty Deed | $9,000 | -- | |
| Warranty Deed | $9,000 | -- | |
| Warranty Deed | $3,985 | -- | |
| Warranty Deed | $56,000 | -- | |
| Deed | $5,500 | -- | |
| Deed | $1,000 | -- | |
| Warranty Deed | $8,000 | -- | |
| Warranty Deed | $8,000 | -- |
About the Listing Agent
Source: East Tennessee REALTORS® MLS
MLS Number: 1310639
APN: 068N-J-028.00
- 318 Chatuga Ln
- 205 Yona Way
- 116 Heron Ct
- 312 Paoli Trace
- 545 Rarity Bay Pkwy Unit 104
- 105 Cheeskogili Way
- 216 Osprey Cir
- 110 Chota View Ln
- 22135 Steekee Rd
- 150 Ellis St
- 159 Country Way Rd
- 100-228 Brown Stone Way
- 100 Okema Cir
- 606 Willington Manor
- 1002 Willington Manor
- 2535 Highway 411
- 900 Mulberry St Unit 1/2
- 402 Church St
- 1081 Carding MacHine Rd
- 181 Brunner Rd

