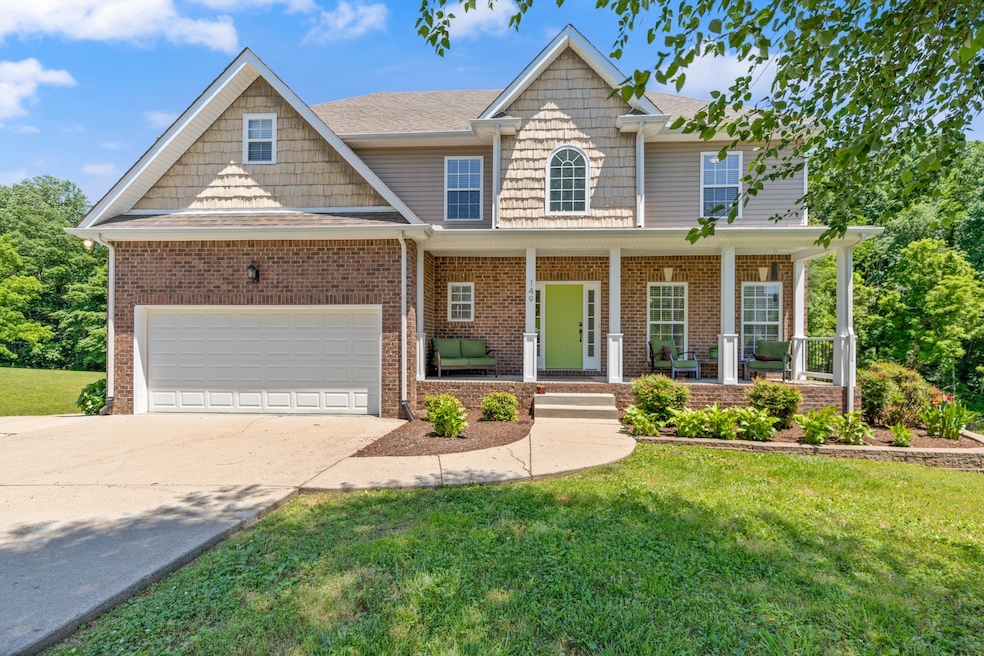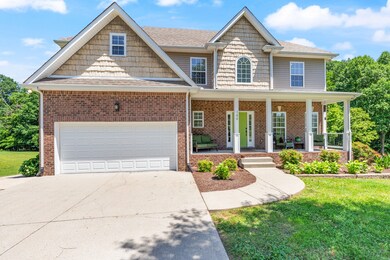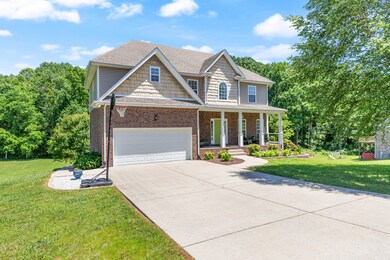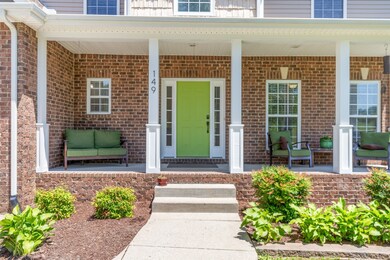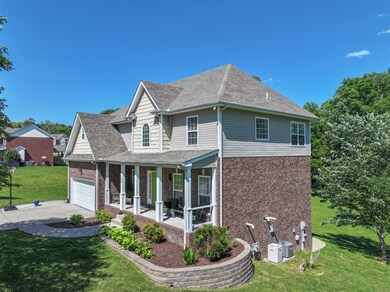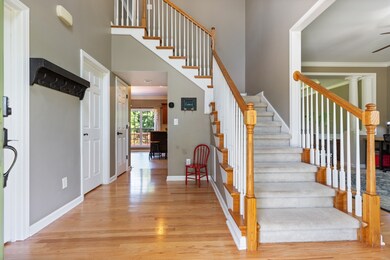
Highlights
- Deck
- Wood Flooring
- Covered patio or porch
- Traditional Architecture
- No HOA
- 2 Car Attached Garage
About This Home
As of December 2024Back on the market AT NO FAULT OF THE SELLER. BUYERS SALE OF HOME CONTINGENCY FELL THROUGH. This pristine home, located in a desired neighborhood in Burns, has a beautiful back yard that backs up to a creek and woods. It is perfect for a multi-generational family. The heated and cooled walk out basement has no interior access into the main living area of the home. It is equipped with a kitchen, Studio style living/sleeping area, full bathroom and a HUGE workshop with a heating unit. The 4th room upstairs is currently being used as a bedroom; however, it could be used as a home office or bonus room. The current owners added a walk-in pantry with tons of storage and countertops. Brand new water heater installed 04/24, the garage has ceiling storage for decorations, kayaks and bicycles. The attic also has a custom storage area. Just to clarify, 1027sq.ft of the total square footage is the finished basement, it is heated and cooled.
Last Agent to Sell the Property
Crye-Leike, Inc., REALTORS Brokerage Phone: 6153006774 License #354606 Listed on: 07/31/2024

Home Details
Home Type
- Single Family
Est. Annual Taxes
- $2,077
Year Built
- Built in 2006
Lot Details
- 1.36 Acre Lot
- Level Lot
Parking
- 2 Car Attached Garage
- 4 Open Parking Spaces
- Garage Door Opener
- Driveway
Home Design
- Traditional Architecture
- Brick Exterior Construction
- Combination Foundation
- Asphalt Roof
- Vinyl Siding
Interior Spaces
- Property has 3 Levels
- Ceiling Fan
- Gas Fireplace
- Interior Storage Closet
Kitchen
- Microwave
- Dishwasher
- Disposal
Flooring
- Wood
- Carpet
Bedrooms and Bathrooms
- 3 Bedrooms
- Walk-In Closet
Laundry
- Dryer
- Washer
Home Security
- Home Security System
- Smart Lights or Controls
- Smart Locks
- Fire and Smoke Detector
Outdoor Features
- Deck
- Covered patio or porch
- Outdoor Storage
Schools
- Stuart Burns Elementary School
- Burns Middle School
- Dickson County High School
Utilities
- Cooling Available
- Central Heating
- Septic Tank
- High Speed Internet
- Cable TV Available
Community Details
- No Home Owners Association
- Evergreen Estates Sec D Subdivision
Listing and Financial Details
- Assessor Parcel Number 130C C 01100 000
Ownership History
Purchase Details
Home Financials for this Owner
Home Financials are based on the most recent Mortgage that was taken out on this home.Purchase Details
Home Financials for this Owner
Home Financials are based on the most recent Mortgage that was taken out on this home.Purchase Details
Home Financials for this Owner
Home Financials are based on the most recent Mortgage that was taken out on this home.Purchase Details
Purchase Details
Home Financials for this Owner
Home Financials are based on the most recent Mortgage that was taken out on this home.Purchase Details
Similar Homes in Burns, TN
Home Values in the Area
Average Home Value in this Area
Purchase History
| Date | Type | Sale Price | Title Company |
|---|---|---|---|
| Warranty Deed | $560,000 | Realty Title | |
| Warranty Deed | $252,000 | -- | |
| Warranty Deed | $222,900 | -- | |
| Deed | $225,775 | -- | |
| Warranty Deed | $268,000 | -- | |
| Warranty Deed | $35,000 | -- |
Mortgage History
| Date | Status | Loan Amount | Loan Type |
|---|---|---|---|
| Open | $549,857 | FHA | |
| Previous Owner | $257,142 | New Conventional | |
| Previous Owner | $189,000 | No Value Available | |
| Previous Owner | $161,100 | No Value Available | |
| Previous Owner | $214,400 | No Value Available |
Property History
| Date | Event | Price | Change | Sq Ft Price |
|---|---|---|---|---|
| 12/02/2024 12/02/24 | Sold | $560,000 | -2.6% | $161 / Sq Ft |
| 11/06/2024 11/06/24 | Pending | -- | -- | -- |
| 08/23/2024 08/23/24 | Price Changed | $574,900 | -1.7% | $165 / Sq Ft |
| 08/13/2024 08/13/24 | Price Changed | $584,900 | -1.3% | $168 / Sq Ft |
| 07/31/2024 07/31/24 | For Sale | $592,800 | +97.4% | $170 / Sq Ft |
| 11/03/2014 11/03/14 | Pending | -- | -- | -- |
| 05/03/2014 05/03/14 | For Sale | $300,245 | +34.7% | $112 / Sq Ft |
| 04/12/2012 04/12/12 | Sold | $222,900 | -- | $83 / Sq Ft |
Tax History Compared to Growth
Tax History
| Year | Tax Paid | Tax Assessment Tax Assessment Total Assessment is a certain percentage of the fair market value that is determined by local assessors to be the total taxable value of land and additions on the property. | Land | Improvement |
|---|---|---|---|---|
| 2024 | $2,053 | $121,500 | $12,500 | $109,000 |
| 2023 | $2,077 | $88,375 | $10,325 | $78,050 |
| 2022 | $2,077 | $88,375 | $10,325 | $78,050 |
| 2021 | $2,077 | $88,375 | $10,325 | $78,050 |
| 2020 | $2,077 | $88,375 | $10,325 | $78,050 |
| 2019 | $2,077 | $88,375 | $10,325 | $78,050 |
| 2018 | $1,985 | $73,500 | $8,750 | $64,750 |
| 2017 | $1,985 | $73,500 | $8,750 | $64,750 |
| 2016 | $1,985 | $73,500 | $8,750 | $64,750 |
| 2015 | $1,826 | $62,950 | $8,750 | $54,200 |
| 2014 | $1,826 | $62,950 | $8,750 | $54,200 |
Agents Affiliated with this Home
-

Seller's Agent in 2024
Denise Stinson
Crye-Leike
(615) 300-6774
19 in this area
72 Total Sales
-

Buyer's Agent in 2024
Andrew Dicker
Blackwell Realty
(615) 596-7510
5 in this area
170 Total Sales
-
M
Seller's Agent in 2012
Mary Price
Century 21 Prestige Dickson
(615) 456-6140
3 in this area
19 Total Sales
-

Buyer's Agent in 2012
Kristi Greer
Crye-Leike
(615) 210-5318
8 in this area
71 Total Sales
Map
Source: Realtracs
MLS Number: 2685464
APN: 130C-C-011.00
- 502 Woody Way
- 1530 Roy Brown Rd
- 509 Iron Hill Rd
- 0 Iron Hill Rd Unit RTC2942392
- 0 Iron Hill Rd Unit RTC2942390
- 0 Iron Hill Rd Unit RTC2941227
- 990 Iron Hill Rd
- 998 Iron Hill Rd
- 1092 Meeks Cemetery Rd
- 116 Sherrolyn Ct
- 0 Spencer Mill Rd Unit RTC2945261
- 0 Spencer Mill Rd Unit RTC2945262
- 545 Lauren Park Dr
- 0 Garton Rd Unit RTC2901986
- 454 Gum Branch Rd
- 305 College St
- 1005 Lauren Cir
- 324 Beechwood Dr
- 1050 Garton Rd
- 1034 Ridglea Dr
