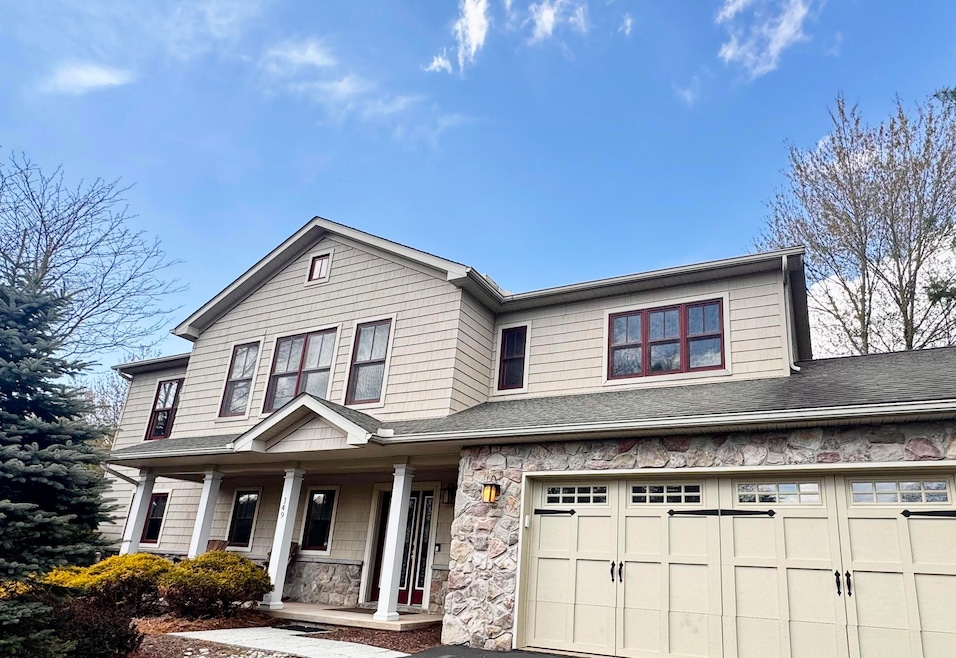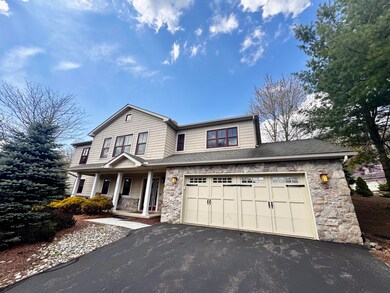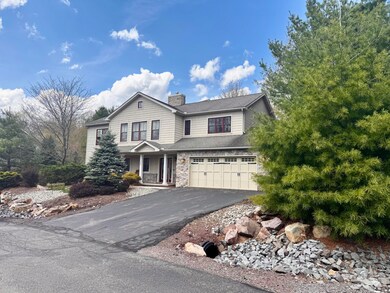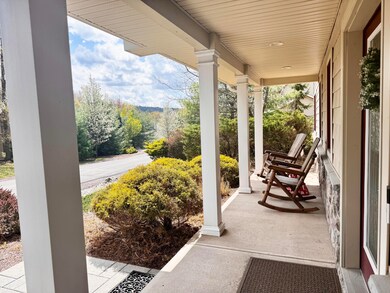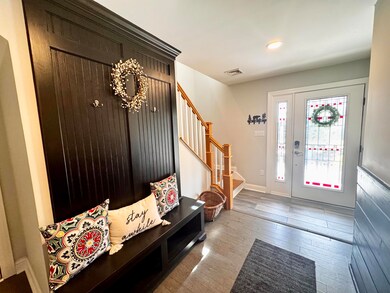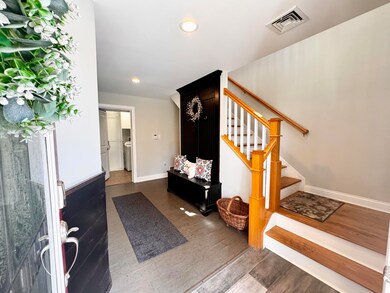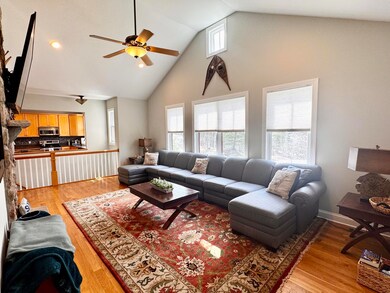
149 Longview Dr Lake Harmony, PA 18624
Estimated payment $4,772/month
Highlights
- Ski Accessible
- Boat Slip
- Fishing
- Public Water Access
- Spa
- Open Floorplan
About This Home
Step into a home that delivers more than just a getaway. This stunning Custom Home in Lake Harmony offers a complete Lifestyle. just a short distance to Boulder Lake Club (private member club w/fee) and Big Boulder Ski Slopes, this sits you in the heart of the Poconos; best year-round recreation but with privacy, style, and amenities of a true Luxury retreat.Inside, you will find a layout designed for both gathering and escape with spacious open living areas, thoughtfully designed built-in bunk spaces for extra guest, and three sleek modern bathrooms. Every detail supports comfort without sacrificing sophistication.The attached oversized two-car garage adds even more versatility use it to store all your outdoor gear, vehicles, or transform it into a full-blown rec room for extra entertainment space.The entire home runs efficiently on propane; from heat, A/C, and hot water to the Fireplaces and grill. peace of mind with a brand-new furnace, new HVAC system, condensing unit, Brand new Tankless water system, and New Garage doors. Smart Home features allow you to manage heating, secure access, auto water monitor & shut off system controlled from your phone, whether you are across the room or across the country.The crown jewel? A showstopping oversized back deck, where a private hot tub, outdoor shower, propane fireplace, and space for grilling create the ultimate entertaining zone. Surrounded by fresh mountain air and serene wooded views, this is where unforgettable evenings unfold.Whether you are seeking a primary residence, a private second home, or a short-term rental, this property delivers location, design, income potential, turnkey-ease in one rare package. Here, luxury isn't just about finishes, it's about how the home embraces you. Schedule your private showing and experience it for yourself. Come fall in love with this one-of-a-kind Home! Make your appointment today. *must schedule around rentals*
Listing Agent
CENTURY 21 Select Group - Lake Harmony License #RS281703 Listed on: 05/03/2025

Home Details
Home Type
- Single Family
Est. Annual Taxes
- $7,172
Year Built
- Built in 2007 | Remodeled
Lot Details
- 2,614 Sq Ft Lot
- Private Streets
- Landscaped
HOA Fees
- $417 Monthly HOA Fees
Parking
- 2 Car Attached Garage
- Front Facing Garage
- Driveway
- 2 Open Parking Spaces
Home Design
- Modern Architecture
- Brick or Stone Mason
- Slab Foundation
- Asphalt Roof
- Vinyl Siding
Interior Spaces
- 2,722 Sq Ft Home
- 2-Story Property
- Open Floorplan
- Furnished or left unfurnished upon request
- Built-In Features
- Cathedral Ceiling
- Ceiling Fan
- Recessed Lighting
- Propane Fireplace
- Pocket Doors
- Entrance Foyer
- Living Room with Fireplace
- Dining Room
- Seasonal Views
Kitchen
- Electric Range
- Microwave
- Dishwasher
- Wine Cooler
- Kitchen Island
- Granite Countertops
Flooring
- Wood
- Ceramic Tile
- Luxury Vinyl Tile
Bedrooms and Bathrooms
- 5 Bedrooms
- Primary Bedroom Upstairs
- Walk-In Closet
- 3 Full Bathrooms
- Double Vanity
- Soaking Tub
- Spa Bath
Laundry
- Laundry Room
- Laundry on lower level
- Washer and Electric Dryer Hookup
Home Security
- Smart Home
- Smart Locks
- Carbon Monoxide Detectors
- Fire and Smoke Detector
Outdoor Features
- Spa
- Public Water Access
- Property is near a lake
- Boat Slip
- Deck
- Outdoor Fireplace
- Outdoor Grill
- Front Porch
Utilities
- Forced Air Zoned Cooling and Heating System
- Heating System Uses Propane
- Heating System Powered By Leased Propane
- 200+ Amp Service
- Private Water Source
- Private Sewer
- Cable TV Available
Additional Features
- Doors with lever handles
- Property is near a golf course
Listing and Financial Details
- Assessor Parcel Number 19E-21-C525
Community Details
Overview
- Association fees include trash, maintenance road
- Laurelwoods Subdivision
Amenities
- Picnic Area
Recreation
- Tennis Courts
- Fishing
- Ski Accessible
Map
Home Values in the Area
Average Home Value in this Area
Tax History
| Year | Tax Paid | Tax Assessment Tax Assessment Total Assessment is a certain percentage of the fair market value that is determined by local assessors to be the total taxable value of land and additions on the property. | Land | Improvement |
|---|---|---|---|---|
| 2025 | $7,172 | $104,750 | $8,500 | $96,250 |
| 2024 | $7,468 | $104,750 | $8,500 | $96,250 |
| 2023 | $6,779 | $104,750 | $8,500 | $96,250 |
| 2022 | $6,779 | $104,750 | $8,500 | $96,250 |
| 2021 | $6,779 | $104,750 | $8,500 | $96,250 |
| 2020 | $6,779 | $104,750 | $8,500 | $96,250 |
| 2019 | $6,570 | $104,750 | $8,500 | $96,250 |
| 2018 | $6,570 | $104,750 | $8,500 | $96,250 |
| 2017 | $6,434 | $104,750 | $8,500 | $96,250 |
| 2016 | -- | $104,750 | $8,500 | $96,250 |
| 2015 | -- | $104,750 | $8,500 | $96,250 |
| 2014 | -- | $104,750 | $8,500 | $96,250 |
Property History
| Date | Event | Price | Change | Sq Ft Price |
|---|---|---|---|---|
| 06/10/2025 06/10/25 | Price Changed | $695,000 | -0.7% | $255 / Sq Ft |
| 05/03/2025 05/03/25 | For Sale | $699,950 | +63.0% | $257 / Sq Ft |
| 02/12/2021 02/12/21 | Sold | $429,500 | +6.0% | $158 / Sq Ft |
| 01/27/2021 01/27/21 | Pending | -- | -- | -- |
| 10/17/2020 10/17/20 | For Sale | $405,000 | -- | $149 / Sq Ft |
Purchase History
| Date | Type | Sale Price | Title Company |
|---|---|---|---|
| Deed | $429,500 | None Available | |
| Deed | $284,000 | None Available |
Mortgage History
| Date | Status | Loan Amount | Loan Type |
|---|---|---|---|
| Open | $76,400 | New Conventional | |
| Open | $343,600 | New Conventional | |
| Previous Owner | $215,000 | New Conventional | |
| Previous Owner | $227,200 | New Conventional |
Similar Homes in Lake Harmony, PA
Source: Pocono Mountains Association of REALTORS®
MLS Number: PM-131853
APN: 19E-21-C525
- 255 Longview Dr
- 426 Longview Dr
- 113 Longview Dr
- 77 Longview Dr
- 137 Skye Dr
- 33 Elevator
- 29 Wood St
- 18 Mountainwoods Dr
- 20 Wood St
- 320 Hummingbird Way Unit 302J1
- 320 Hummingbird Way
- 320 Hummingbird Way Unit 302
- 207 Wood St
- 446 Mountainwoods Dr
- 445 Mountainwoods Dr
- 444 Mountainwoods Dr
- 443 Mountainwoods Dr
- 440 Mountainwoods Dr
- 438 Mountainwoods Dr
- 437 Mountainwoods Dr
- 175 S Lake Dr
- 23 Lipuma Dr
- 21 Hazard Run Rd
- 27 Poplar Ln
- 111 MacKes St
- 113 Sir Bradford Rd 15 Rd
- 7 Spencer Ln
- 798 Towamensing Trail
- 148 Sycamore Cir
- 194 Chapman Cir Unit ID1250013P
- 7 Wintergreen Trail
- 2106 Wagner Forest Dr
- 2748 Locust Ridge Rd
- 119 Antler Trail
- 183 Chetco Rd
- 407 Mountain Rd
- 171 Highridge Rd
- 138 Ski Trail
- 3171 Chippewa Trail
- 56 Winding Way
