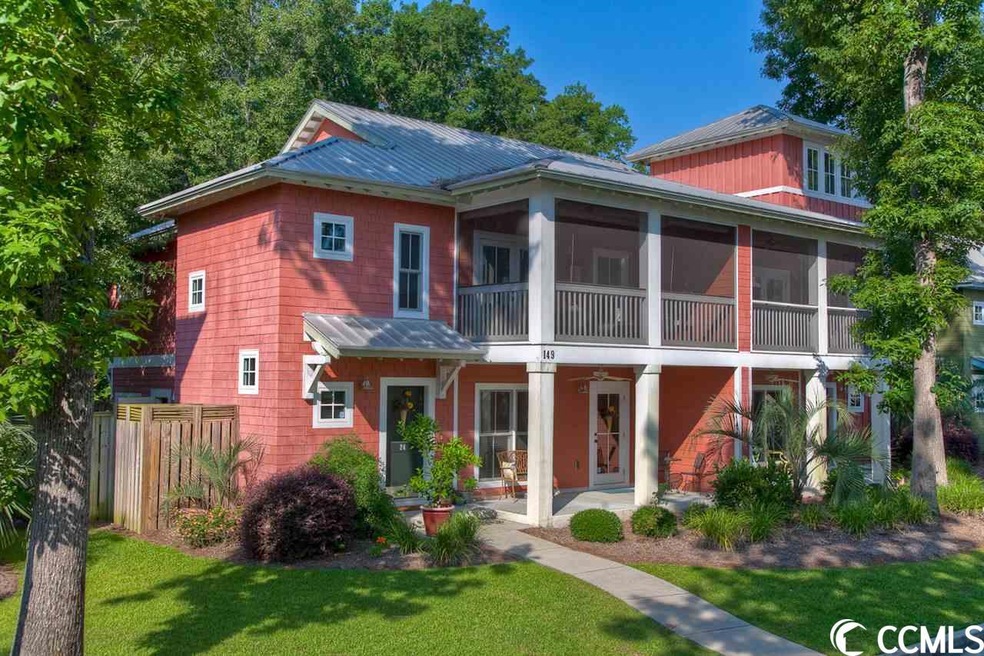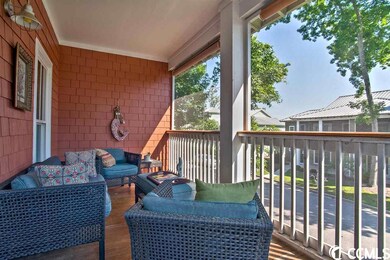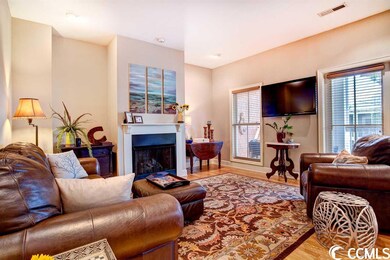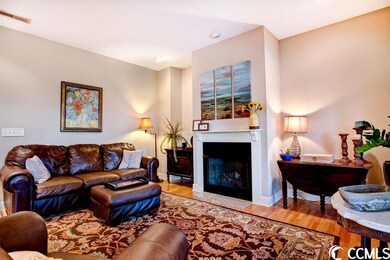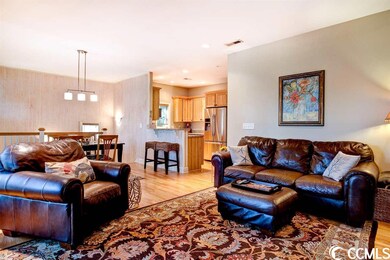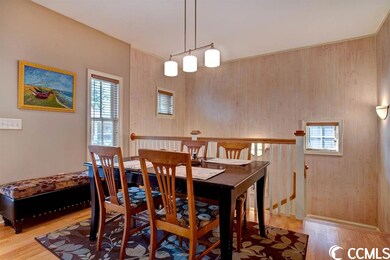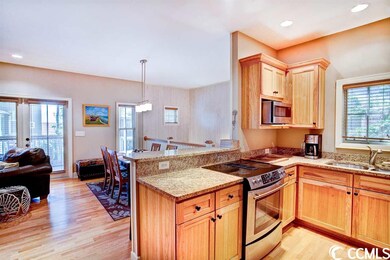
149 Lumbee Cir Unit 24 Pawleys Island, SC 29585
Highlights
- Private Pool
- Clubhouse
- Lawn
- Waccamaw Elementary School Rated A-
- Main Floor Bedroom
- Solid Surface Countertops
About This Home
As of January 2025Get it ALL with this townhome that sits in a great location in a quiet neighborhood with the ocean just a short walk away. It has two master suites-one up and one down-as well as a fenced-in courtyard, screened-in balcony, front patio, and an attached two-car garage. The neighborhood is close to numerous restaurants and golf courses as well as Huntington Beach State Park and Brookgreen Gardens. The HOA fees cover most exterior maintenance as well as lawn care. Square footage is approximate and not guaranteed. Buyer is responsible for verification.
Last Agent to Sell the Property
The Litchfield Co.RE-PrinceCrk License #104944 Listed on: 02/02/2017

Townhouse Details
Home Type
- Townhome
Est. Annual Taxes
- $4,706
Year Built
- Built in 2007
Lot Details
- Lawn
HOA Fees
- $375 Monthly HOA Fees
Home Design
- Bi-Level Home
- Slab Foundation
- Concrete Siding
Interior Spaces
- 1,551 Sq Ft Home
- Ceiling Fan
- Window Treatments
- Entrance Foyer
- Living Room with Fireplace
- Combination Dining and Living Room
- Screened Porch
- Carpet
Kitchen
- Breakfast Bar
- Oven
- Range
- Microwave
- Dishwasher
- Stainless Steel Appliances
- Solid Surface Countertops
- Disposal
Bedrooms and Bathrooms
- 3 Bedrooms
- Main Floor Bedroom
- Walk-In Closet
- Bathroom on Main Level
- 3 Full Bathrooms
- Single Vanity
- Shower Only
Laundry
- Laundry Room
- Washer and Dryer
Home Security
Parking
- Garage
- Garage Door Opener
Outdoor Features
- Private Pool
- Balcony
- Patio
Schools
- Waccamaw Elementary School
- Waccamaw Middle School
- Waccamaw High School
Utilities
- Central Heating and Cooling System
- Underground Utilities
- Water Heater
- Phone Available
- Cable TV Available
Community Details
Overview
- Association fees include electric common, trash pickup, pool service, landscape/lawn, insurance, manager, legal and accounting, master antenna/cable TV, common maint/repair
- The community has rules related to allowable golf cart usage in the community
Amenities
- Door to Door Trash Pickup
- Clubhouse
Recreation
- Community Pool
Pet Policy
- Only Owners Allowed Pets
Security
- Fire and Smoke Detector
Ownership History
Purchase Details
Home Financials for this Owner
Home Financials are based on the most recent Mortgage that was taken out on this home.Purchase Details
Home Financials for this Owner
Home Financials are based on the most recent Mortgage that was taken out on this home.Purchase Details
Home Financials for this Owner
Home Financials are based on the most recent Mortgage that was taken out on this home.Purchase Details
Home Financials for this Owner
Home Financials are based on the most recent Mortgage that was taken out on this home.Purchase Details
Home Financials for this Owner
Home Financials are based on the most recent Mortgage that was taken out on this home.Similar Homes in Pawleys Island, SC
Home Values in the Area
Average Home Value in this Area
Purchase History
| Date | Type | Sale Price | Title Company |
|---|---|---|---|
| Deed | $425,000 | None Listed On Document | |
| Deed | $425,000 | None Listed On Document | |
| Deed | $329,000 | None Available | |
| Deed | $227,000 | -- | |
| Deed | $195,500 | -- | |
| Deed | $279,180 | Attorney |
Mortgage History
| Date | Status | Loan Amount | Loan Type |
|---|---|---|---|
| Open | $318,750 | New Conventional | |
| Closed | $318,750 | New Conventional | |
| Previous Owner | $263,200 | New Conventional | |
| Previous Owner | $181,600 | New Conventional | |
| Previous Owner | $175,950 | Adjustable Rate Mortgage/ARM | |
| Previous Owner | $256,489 | New Conventional | |
| Previous Owner | $266,250 | Unknown | |
| Previous Owner | $261,000 | Unknown | |
| Previous Owner | $223,344 | Unknown |
Property History
| Date | Event | Price | Change | Sq Ft Price |
|---|---|---|---|---|
| 01/30/2025 01/30/25 | Sold | $425,000 | -7.5% | $247 / Sq Ft |
| 11/13/2024 11/13/24 | Price Changed | $459,500 | -4.2% | $267 / Sq Ft |
| 08/26/2024 08/26/24 | For Sale | $479,500 | +45.7% | $279 / Sq Ft |
| 05/03/2021 05/03/21 | Sold | $329,000 | 0.0% | $212 / Sq Ft |
| 03/23/2021 03/23/21 | For Sale | $329,000 | +44.9% | $212 / Sq Ft |
| 04/06/2017 04/06/17 | Sold | $227,000 | -5.4% | $146 / Sq Ft |
| 02/23/2017 02/23/17 | Pending | -- | -- | -- |
| 02/02/2017 02/02/17 | For Sale | $239,900 | +22.7% | $155 / Sq Ft |
| 11/14/2013 11/14/13 | Sold | $195,500 | -21.8% | $122 / Sq Ft |
| 06/17/2013 06/17/13 | Pending | -- | -- | -- |
| 02/22/2013 02/22/13 | For Sale | $249,900 | -- | $156 / Sq Ft |
Tax History Compared to Growth
Tax History
| Year | Tax Paid | Tax Assessment Tax Assessment Total Assessment is a certain percentage of the fair market value that is determined by local assessors to be the total taxable value of land and additions on the property. | Land | Improvement |
|---|---|---|---|---|
| 2024 | $4,706 | $18,300 | $4,800 | $13,500 |
| 2023 | $4,706 | $18,300 | $4,800 | $13,500 |
| 2022 | $4,369 | $18,300 | $4,800 | $13,500 |
| 2021 | $956 | $0 | $0 | $0 |
| 2020 | $954 | $10,400 | $2,000 | $8,400 |
| 2019 | $806 | $8,500 | $2,000 | $6,500 |
| 2018 | $824 | $85,000 | $0 | $0 |
| 2017 | $673 | $85,000 | $0 | $0 |
| 2016 | $869 | $8,500 | $0 | $0 |
| 2015 | $910 | $0 | $0 | $0 |
| 2014 | $910 | $195,500 | $0 | $195,500 |
| 2012 | -- | $225,000 | $0 | $225,000 |
Agents Affiliated with this Home
-
Kat Loftus
K
Seller's Agent in 2025
Kat Loftus
Peace Sotheby's Intl Realty PI
(843) 240-1473
9 in this area
37 Total Sales
-
A
Buyer's Agent in 2025
AGENT .NON-MLS
ICE Mortgage Technology INC
-
Neil Giesler

Seller's Agent in 2021
Neil Giesler
James W Smith Real Estate Co
(843) 240-1999
90 in this area
211 Total Sales
-
Suzanne Temple

Buyer's Agent in 2021
Suzanne Temple
RE/MAX
(843) 318-1227
19 in this area
107 Total Sales
-
Shane Bowen

Seller's Agent in 2017
Shane Bowen
The Litchfield Co.RE-PrinceCrk
(843) 655-7918
4 in this area
66 Total Sales
-

Seller's Agent in 2013
Jason Ellis
Ocean Front Guru Real Estate
(843) 284-7147
2 in this area
391 Total Sales
Map
Source: Coastal Carolinas Association of REALTORS®
MLS Number: 1702638
APN: 04-0409-001-21-33
- 138 Lumbee Cir Unit 17
- 170 Lumbee Cir Unit 14
- 217 Lumbee Cir Unit 42
- 399 Lumbee Cir
- 281 Lumbee Cir
- 70 Mingo Dr Unit 3-E
- 82 Mingo Dr Unit 2-D
- 319 Lumbee Cir Unit The Hammocks at Ming
- 161 Patriot Ln
- Lot 4-B Wall St
- 63 Mckissick Dr Unit 2B
- Portion Wall St
- 98 Wallys Way Unit 1
- 100 Oyster Catcher Place
- 14290 Ocean Hwy Unit 312
- 14290 Ocean Hwy Unit 222
- 14290 Ocean Hwy
- 14290 Ocean Hwy Unit 210
- 14290 Ocean Hwy Unit 315
- 14290 Ocean Hwy Unit 409
