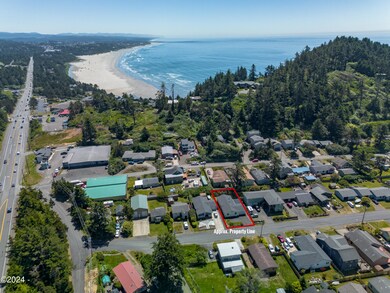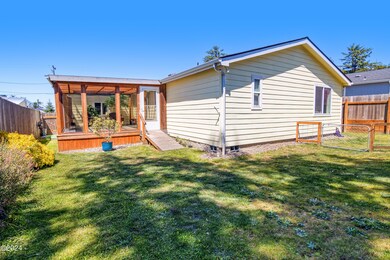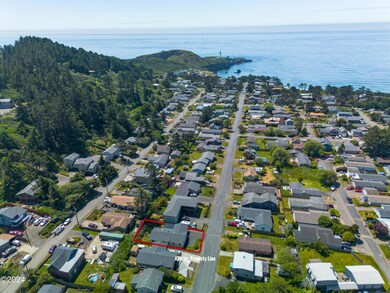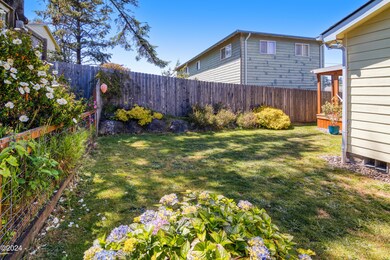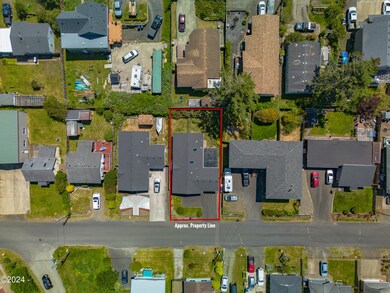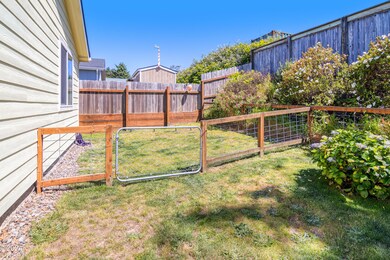
149 NW 56th St Newport, OR 97365
Agate Beach NeighborhoodHighlights
- Vaulted Ceiling
- Covered patio or porch
- Forced Air Cooling System
- No HOA
- 1 Car Attached Garage
- 1-Story Property
About This Home
As of August 2024Delightful Coastal Cottage is an energy-efficient, single-story, 4-bed, 2-bath home that boasts a light and airy, open-concept design. The modern kitchen features top-tier appliances, an island, and a pantry. The spacious master bedroom with an en-suite bathroom features an extra-wide tub/shower. Enjoy the large, enclosed 15x20 sun porch and the quaint secluded garden. This home combines comfort, style, and practicality in a beautiful coastal setting. Conveniently located near the ocean, parks, and amenities. Perfect for anyone seeking a serene seaside retreat.
Last Agent to Sell the Property
Emerald Coast Realty - Seal Rock License #940600295 Listed on: 07/05/2024
Property Details
Home Type
- Manufactured Home
Est. Annual Taxes
- $3,034
Year Built
- Built in 2017
Lot Details
- 5,227 Sq Ft Lot
- Lot Dimensions are 100x52
Parking
- 1 Car Attached Garage
Home Design
- Block Foundation
- Slab Foundation
- Composition Roof
- HardiePlank Siding
Interior Spaces
- 1,296 Sq Ft Home
- 1-Story Property
- Vaulted Ceiling
- Window Treatments
Kitchen
- <<microwave>>
- Dishwasher
Flooring
- Carpet
- Vinyl
Bedrooms and Bathrooms
- 4 Bedrooms
- 2 Bathrooms
Utilities
- Forced Air Cooling System
- No Heating
- Natural Gas Not Available
- Water Heater
Additional Features
- Covered patio or porch
- Mobile Home Make is skyline
Community Details
- No Home Owners Association
- Agate Beach Subdivision
Listing and Financial Details
- Tax Lot 7102
- Assessor Parcel Number 101129BB-7102-00
Similar Homes in the area
Home Values in the Area
Average Home Value in this Area
Property History
| Date | Event | Price | Change | Sq Ft Price |
|---|---|---|---|---|
| 08/08/2024 08/08/24 | Sold | $425,000 | 0.0% | $328 / Sq Ft |
| 07/11/2024 07/11/24 | Pending | -- | -- | -- |
| 07/05/2024 07/05/24 | For Sale | $425,000 | +511.5% | $328 / Sq Ft |
| 11/12/2015 11/12/15 | Sold | $69,500 | +11.4% | $70 / Sq Ft |
| 10/09/2015 10/09/15 | Pending | -- | -- | -- |
| 09/29/2015 09/29/15 | For Sale | $62,400 | -- | $63 / Sq Ft |
Tax History Compared to Growth
Agents Affiliated with this Home
-
Pam Mugleston

Seller's Agent in 2024
Pam Mugleston
Emerald Coast Realty - Seal Rock
(541) 270-7998
1 in this area
87 Total Sales
-
Jack Whaley

Buyer's Agent in 2024
Jack Whaley
Martek Real Estate
(541) 961-5087
1 in this area
8 Total Sales
-
L
Seller's Agent in 2015
Leonard Rowe
A Rowes Real Estate
-
Timothy Myrick
T
Buyer's Agent in 2015
Timothy Myrick
Advantage Real Estate
(541) 270-1424
2 in this area
67 Total Sales
Map
Source: Lincoln County Board of REALTORS® MLS (OR)
MLS Number: 24-1505
APN: 10-11-29-BB-07101-00
- 232 NW 56th St
- TL 8200 Highway 101
- 120 NE 56th St
- TL 200 Azalea
- TL 100000 NW Lots 13-16 Off of 55th St
- 00 NW Rhododendron St
- 00 NW Rhododendron St Unit 9,10,11
- 270 NW Gilbert Way
- 416 NW 58th St
- 253 NE 53rd St
- 5450 NW Meander Ave
- 5689 NE Windmill Dr Unit 1
- 535 NW 56th St
- 540 NW 56th St
- 6225 N Coast Hwy Lot 157 Hwy
- 5758 NE Evergreen Ln
- 5738 NE Evergreen Ln Unit 14
- 678 NE 55th St
- 126 N Coast Hwy
- 6225 N Coast Hwy Unit Lot 49

