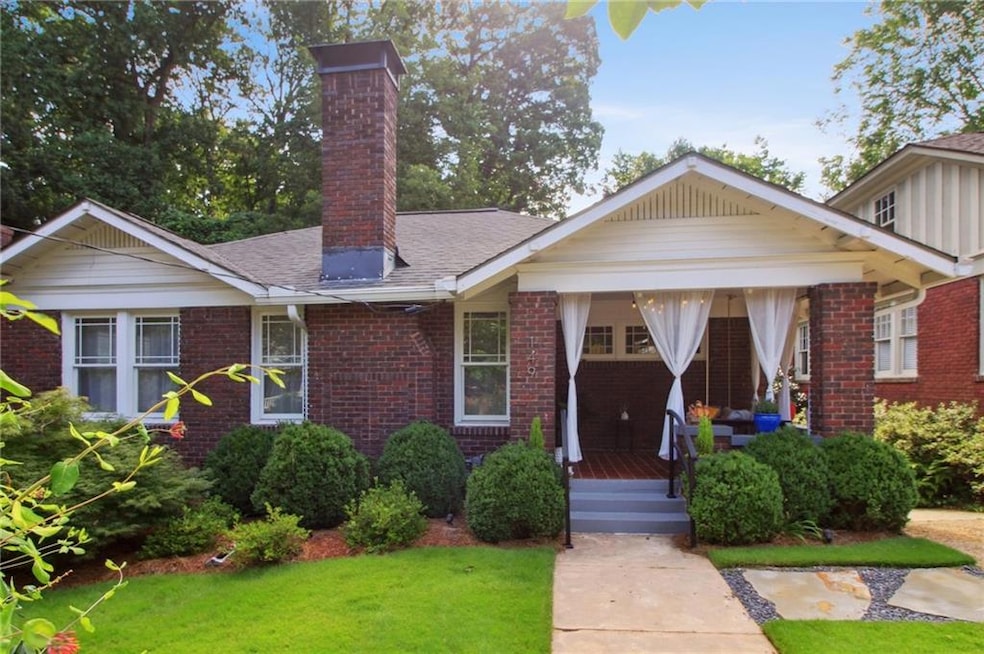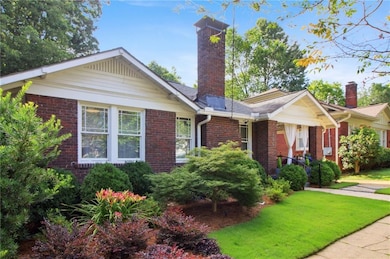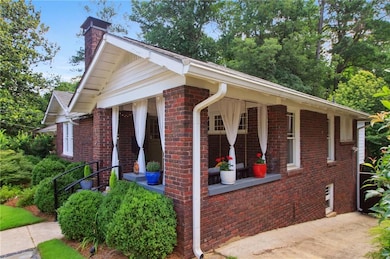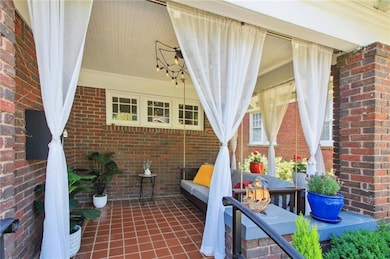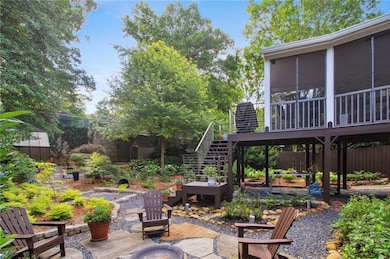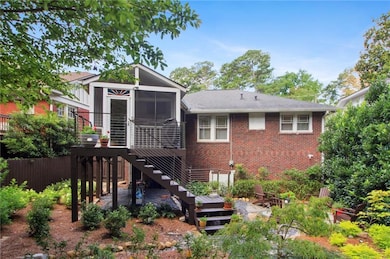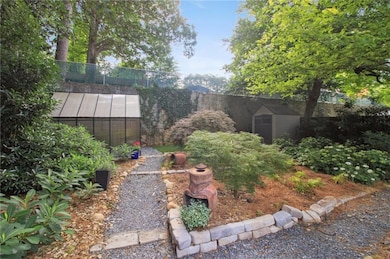
$130,000
- 2 Beds
- 1 Bath
- 996 Sq Ft
- 592 Formwalt St SW
- Atlanta, GA
Back on the Market again! 592 Formwalt St. is a fixer or really a tear down. Its zoned for 2 lots - 25' wide each The Zoning is SPI-18, similar to R-5, it allows the property to be rebuilt as 2 connected homes, each of which can be conveyed, sold, separately as 2 fee simple townhomes. See similar projects across the street (591 and 593) and on Eugenia street. Complete Survey and Architectural
Tom Atkinson Keller Knapp
