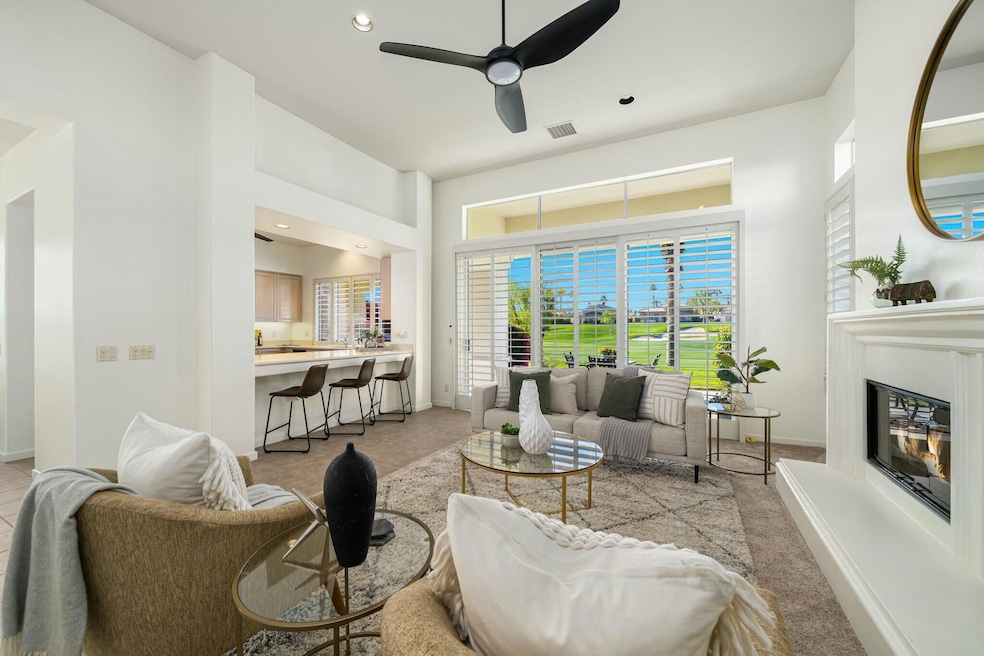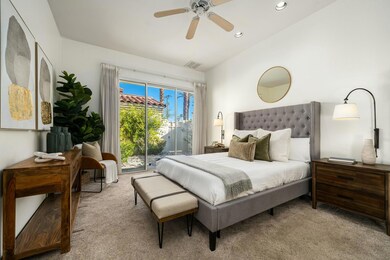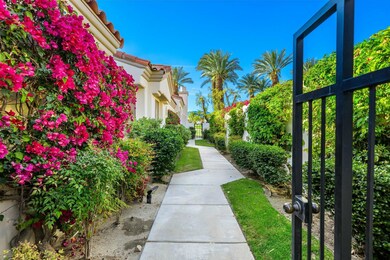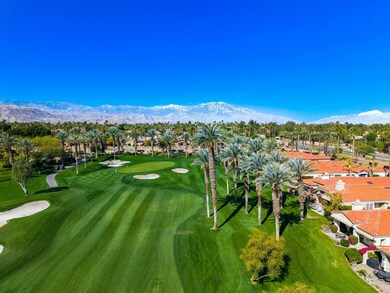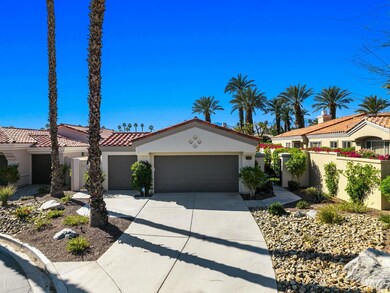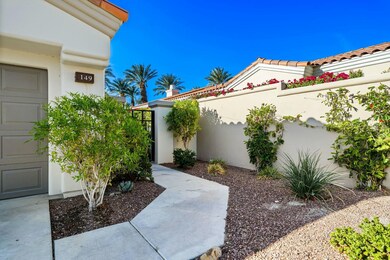149 Rain Bird Cir Palm Desert, CA 92211
Indian Ridge NeighborhoodHighlights
- On Golf Course
- In Ground Pool
- Traditional Architecture
- Palm Desert High School Rated A
- Gated Community
- Golf Cart Garage
About This Home
Month to month or Seasonal Lease. Welcome to this charming, south-facing condo ideally located along the 12th fairway of the Grove Course in prestigious Indian Ridge Country Club. Nearly 2,000 square feet of thoughtfully designed living space includes three spacious bedrooms and two bathrooms, with an open, flowing layout perfect for relaxing or entertaining.The primary suite is a private sanctuary featuring a spa-like bath with soaking tub, separate shower, and large walk-in closet--plus access to your own outdoor retreat. Two guest bedrooms are connected by a well-planned Jack-and-Jill bathroom, offering comfort and privacy for family or guests.A bright, functional kitchen opens beautifully to the dining and living areas, making it easy to entertain or enjoy a quiet morning with golf course views. Additional highlights include a full two-car garage, separate golf cart garage, and one of the community's 37 resort-style pools and spas just steps away.This is a rare opportunity to get into one of Palm Desert's most sought-after clubs--with seller assistance available toward your membership, and plenty of potential to make the home your own.Bonus: As a Palm Desert resident, you'll also enjoy discounted rates at Desert Willow Golf Resort.Schedule your private tour today and start living the country club lifestyle you've been dreaming of. June-September $3000 per monthOctober-Dedember & May $4000 per monthJanuary-April $5000 per month
Condo Details
Home Type
- Condominium
Est. Annual Taxes
- $6,930
Year Built
- Built in 1996
Lot Details
- On Golf Course
- Cul-De-Sac
- South Facing Home
- Block Wall Fence
- Landscaped
- Sprinklers on Timer
Property Views
- Golf Course
- Mountain
Home Design
- Traditional Architecture
- Hacienda Architecture
- Spanish Architecture
- Mediterranean Architecture
- Cottage
- Slab Foundation
- Tile Roof
- Stucco Exterior
Interior Spaces
- 1,968 Sq Ft Home
- 1-Story Property
- Furnished
- Gas Fireplace
- Awning
- Shutters
- Sliding Doors
- Entryway
- Living Room with Fireplace
- Dining Room
- Utility Room
Kitchen
- Breakfast Bar
- Electric Oven
- Gas Cooktop
- Range Hood
- <<microwave>>
- Dishwasher
- Corian Countertops
- Trash Compactor
Flooring
- Carpet
- Ceramic Tile
Bedrooms and Bathrooms
- 3 Bedrooms
- Walk-In Closet
- 2 Full Bathrooms
- Double Vanity
Laundry
- Laundry Room
- Dryer
- Washer
- 220 Volts In Laundry
Parking
- 3 Car Attached Garage
- Garage Door Opener
- Driveway
- Golf Cart Garage
Pool
- In Ground Pool
- In Ground Spa
Schools
- Ronald Reagan Elementary School
- Palm Desert High School
Utilities
- Forced Air Heating and Cooling System
- Underground Utilities
- Property is located within a water district
- Cable TV Available
Additional Features
- Covered patio or porch
- Ground Level
Listing and Financial Details
- Security Deposit $9,000
- The owner pays for gardener
- Month-to-Month Lease Term
- Seasonal Lease Term
- Assessor Parcel Number 632473007
Community Details
Overview
- Condo Association YN
- Indian Ridge Subdivision
Recreation
- Golf Course Community
- Community Pool
- Community Spa
Security
- Controlled Access
- Gated Community
Map
Source: California Desert Association of REALTORS®
MLS Number: 219130643
APN: 632-473-007
- 76022 Honeysuckle Dr Unit 271
- 76130 Honeysuckle Dr
- 31 Blue River Dr
- 76251 Poppy Ln
- 340 Bright Rock Dr
- 357 Bouquet Canyon Dr
- 350 Bright Rock Dr Unit P132
- 51 Ponderosa Cir
- 39432 Narcissus Way
- 76269 Sweet Pea Way
- 356 Red River Rd
- 261 Eagle Dance Cir Unit S122
- 76376 Sweet Pea Way
- 76099 Impatiens Cir
- 75840 Mclachlin Cir
- 76131 Impatiens Cir
- 76665 Chrysanthemum Way
- 542 Red Arrow Trail Unit A34
- 541 Red Arrow Trail
- 76237 Impatiens Cir
- 39856 Narcissus Way
- 430 White Horse Trail
- 76216 Poppy Ln
- 280 Tomahawk Dr
- 75651 Mclachlin Cir
- 236 Eagle Dance Cir
- 76131 Impatiens Cir
- 524 Red Arrow Trail
- 39080 Kilimanjaro Ct
- 336 Tomahawk Dr
- 131 Desert Falls Cir
- 371 Indian Ridge Dr
- 679 Box Canyon Trail
- 160 Desert Falls Cir
- 76761 Chrysanthemum Way
- 371 Tomahawk Dr
- 199 Desert Falls Dr E
- 690 Snow Creek Canyon
- 379 Tomahawk Dr
- 234 Wild Horse Dr
