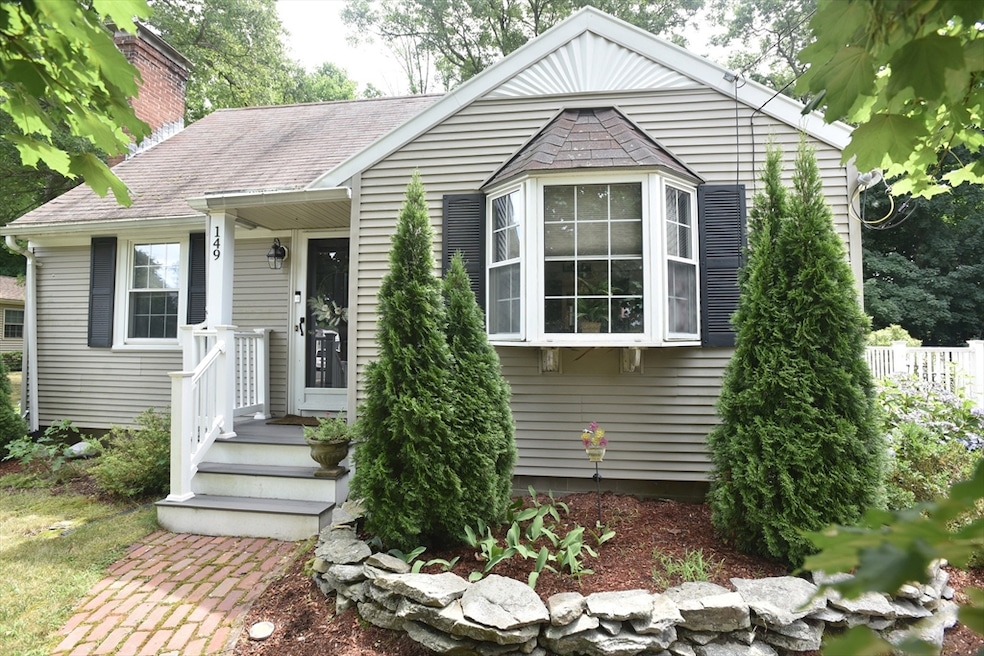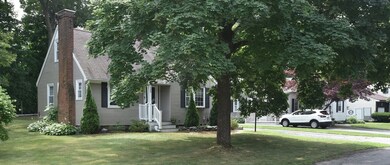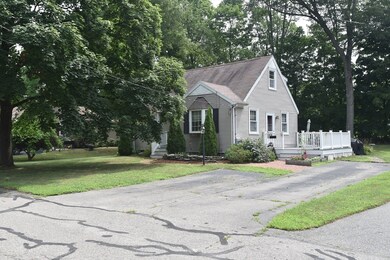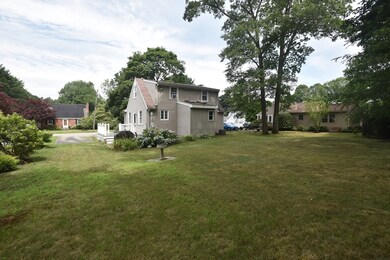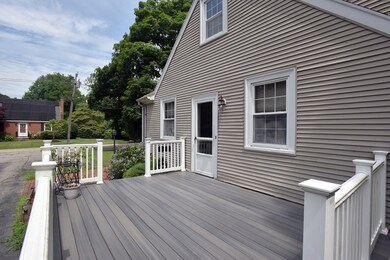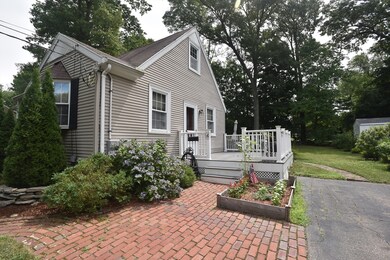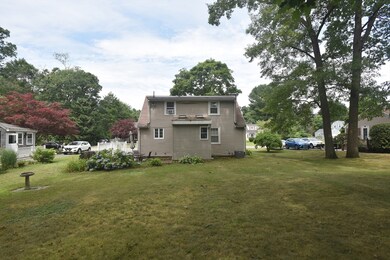
149 Rowayne Park Bridgewater, MA 02324
Highlights
- Golf Course Community
- Deck
- Wooded Lot
- Cape Cod Architecture
- Property is near public transit
- Wood Flooring
About This Home
As of August 2024Welcome to Rowayne Park! This classic Cape is perfect for first time homebuyers or someone looking to downsize. The first floor offers an open dining space drenched with natural light to show off a recently remodeled kitchen. Updates include quartz counter tops, white subway tile backsplash and new appliances. You will also find recently refinished hardwood flooring and painted interior. A sizable bathroom awaits with a rain head shower and Jacuzzi tub. Additionally, you will find a cozy living room and bonus room perfect for an office or playroom. Three bedrooms located on the second floor each with ample closet space. This home also features a highly efficient NEST system, central air, new water heater, and a large backyard with a patio and deck. All of this in a quiet family neighborhood located just a mile from Central Square.
Last Agent to Sell the Property
Anthony McSharry
StartPoint Realty Listed on: 07/19/2024

Home Details
Home Type
- Single Family
Est. Annual Taxes
- $5,238
Year Built
- Built in 1947
Lot Details
- 10,100 Sq Ft Lot
- Level Lot
- Wooded Lot
- Property is zoned 0000
Home Design
- Cape Cod Architecture
- Frame Construction
- Shingle Roof
- Concrete Perimeter Foundation
Interior Spaces
- 1,261 Sq Ft Home
- 1 Fireplace
- Home Office
- Electric Dryer Hookup
Kitchen
- Range
- Dishwasher
Flooring
- Wood
- Carpet
- Laminate
Bedrooms and Bathrooms
- 3 Bedrooms
- Primary bedroom located on second floor
- 1 Full Bathroom
Basement
- Basement Fills Entire Space Under The House
- Laundry in Basement
Parking
- 3 Car Parking Spaces
- Off-Street Parking
Outdoor Features
- Deck
- Outdoor Storage
- Rain Gutters
Location
- Property is near public transit
- Property is near schools
Utilities
- Forced Air Heating and Cooling System
- Heating System Uses Oil
- 100 Amp Service
Listing and Financial Details
- Assessor Parcel Number M:010 L:131,928275
Community Details
Overview
- No Home Owners Association
Recreation
- Golf Course Community
- Park
Ownership History
Purchase Details
Home Financials for this Owner
Home Financials are based on the most recent Mortgage that was taken out on this home.Purchase Details
Home Financials for this Owner
Home Financials are based on the most recent Mortgage that was taken out on this home.Purchase Details
Purchase Details
Purchase Details
Similar Homes in the area
Home Values in the Area
Average Home Value in this Area
Purchase History
| Date | Type | Sale Price | Title Company |
|---|---|---|---|
| Not Resolvable | $400,000 | None Available | |
| Not Resolvable | $245,000 | -- | |
| Deed | $311,000 | -- | |
| Deed | $182,500 | -- | |
| Deed | $311,000 | -- | |
| Deed | $182,500 | -- | |
| Deed | $132,000 | -- |
Mortgage History
| Date | Status | Loan Amount | Loan Type |
|---|---|---|---|
| Open | $306,000 | Purchase Money Mortgage | |
| Closed | $306,000 | Purchase Money Mortgage | |
| Closed | $380,000 | Purchase Money Mortgage | |
| Previous Owner | $236,000 | Stand Alone Refi Refinance Of Original Loan | |
| Previous Owner | $232,750 | New Conventional |
Property History
| Date | Event | Price | Change | Sq Ft Price |
|---|---|---|---|---|
| 08/23/2024 08/23/24 | Sold | $480,000 | +6.9% | $381 / Sq Ft |
| 07/22/2024 07/22/24 | Pending | -- | -- | -- |
| 07/19/2024 07/19/24 | For Sale | $449,000 | +12.3% | $356 / Sq Ft |
| 01/13/2021 01/13/21 | Sold | $400,000 | +3.9% | $317 / Sq Ft |
| 11/18/2020 11/18/20 | Pending | -- | -- | -- |
| 11/10/2020 11/10/20 | For Sale | $384,900 | +57.1% | $305 / Sq Ft |
| 11/25/2014 11/25/14 | Sold | $245,000 | 0.0% | $194 / Sq Ft |
| 11/04/2014 11/04/14 | Pending | -- | -- | -- |
| 10/20/2014 10/20/14 | Off Market | $245,000 | -- | -- |
| 10/10/2014 10/10/14 | For Sale | $239,900 | -- | $190 / Sq Ft |
Tax History Compared to Growth
Tax History
| Year | Tax Paid | Tax Assessment Tax Assessment Total Assessment is a certain percentage of the fair market value that is determined by local assessors to be the total taxable value of land and additions on the property. | Land | Improvement |
|---|---|---|---|---|
| 2025 | $5,372 | $454,100 | $191,100 | $263,000 |
| 2024 | $5,238 | $431,500 | $182,000 | $249,500 |
| 2023 | $5,181 | $403,500 | $170,000 | $233,500 |
| 2022 | $5,076 | $354,500 | $149,200 | $205,300 |
| 2021 | $4,586 | $316,700 | $133,200 | $183,500 |
| 2020 | $4,490 | $304,800 | $128,100 | $176,700 |
| 2019 | $4,399 | $296,600 | $128,100 | $168,500 |
| 2018 | $4,000 | $263,300 | $118,500 | $144,800 |
| 2017 | $3,871 | $248,000 | $118,500 | $129,500 |
| 2016 | $3,714 | $239,000 | $116,100 | $122,900 |
| 2015 | $3,717 | $228,900 | $112,700 | $116,200 |
| 2014 | $3,614 | $222,400 | $109,400 | $113,000 |
Agents Affiliated with this Home
-

Seller's Agent in 2024
Anthony McSharry
StartPoint Realty
(617) 571-5057
-
Susan Solis
S
Buyer's Agent in 2024
Susan Solis
Keller Williams Realty Signature Properties
(781) 534-5607
2 in this area
13 Total Sales
-
Leah Snowdale

Seller's Agent in 2021
Leah Snowdale
Compass
(508) 274-6897
5 in this area
78 Total Sales
-
Kellie Lamb

Seller's Agent in 2014
Kellie Lamb
William Raveis R.E. & Home Services
(781) 223-5725
1 in this area
60 Total Sales
-
R
Buyer's Agent in 2014
Rosemary Devincenzo
Century 21 North East
Map
Source: MLS Property Information Network (MLS PIN)
MLS Number: 73267157
APN: BRID-000010-000000-000131
