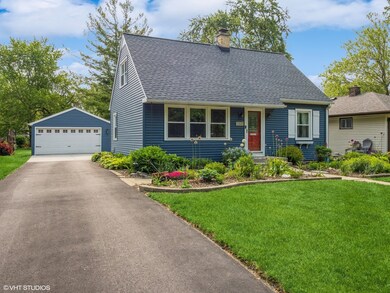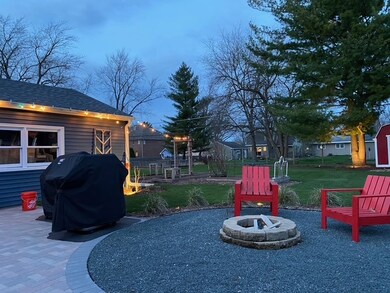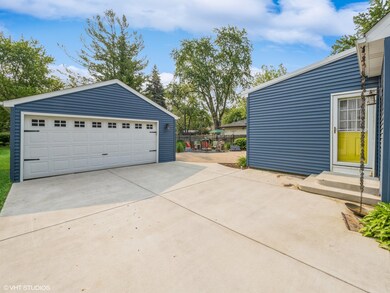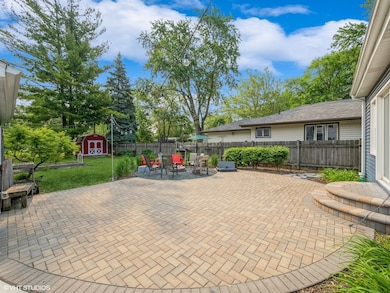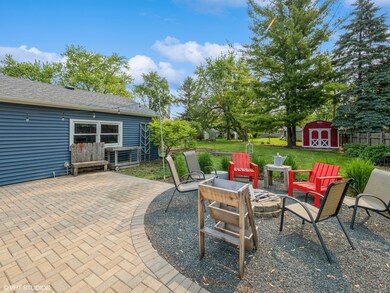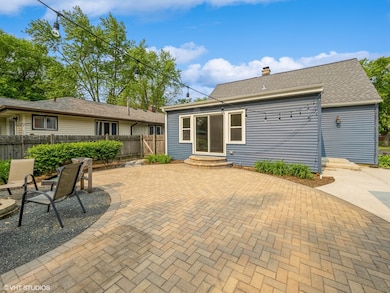
149 S Hickory St Palatine, IL 60067
Plum Grove Village NeighborhoodEstimated payment $3,030/month
Highlights
- Cape Cod Architecture
- Deck
- Wood Flooring
- Plum Grove Jr High School Rated A-
- Recreation Room
- 5-minute walk to Cedar Park
About This Home
Don't miss this UNBELIEVABLE VALUE! Major updates have been done! Discover this charming, well-maintained 4-Bedroom expanded Cape Cod / Cottage-style home in the heart of Palatine on a tree-lined street with an amazing Yard! The perfect blend of comfort, character, and convenience awaits you. With 2-beds up & 2 beds on the main level you've got options! (pink bedroom & yellow kitchen freshly painted 6/22/25 in soft white) Beautiful hardwood floors throughout. There's also a large family room addition on the rear of the home for added living space, and even more useable space in the basement to make it whatever you need it to be. Whether you're a first-time homebuyer, a growing family, or someone looking for a peaceful retreat, this home is the ideal sanctuary with a GORGEOUS yard to enjoy year-round. Home boasts newer roof & siding (2019) Seller invested over $20,000 in landscaping/hardscaping so new buyers can enjoy the LARGE professionally installed paver patio with firepit (2021) for relaxing summer evenings in the private & secluded back yard, complete with large shed. Close to Metra, downtown Palatine, schools and parks. Fremd High School. New appliances 2020, windows 2015, HWH 2019, HVAC 2014, Driveway 2022
Listing Agent
@properties Christie's International Real Estate License #475173216 Listed on: 06/03/2025

Home Details
Home Type
- Single Family
Est. Annual Taxes
- $8,788
Year Built
- Built in 1953
Lot Details
- 0.26 Acre Lot
- Paved or Partially Paved Lot
Parking
- 2.5 Car Garage
- Driveway
- Parking Included in Price
Home Design
- Cape Cod Architecture
- Asphalt Roof
- Concrete Perimeter Foundation
Interior Spaces
- 1,616 Sq Ft Home
- 1.5-Story Property
- Ceiling Fan
- Window Screens
- Family Room
- Living Room
- Dining Room
- Home Office
- Recreation Room
- Basement Fills Entire Space Under The House
Kitchen
- Range<<rangeHoodToken>>
- <<microwave>>
- Dishwasher
Flooring
- Wood
- Laminate
Bedrooms and Bathrooms
- 4 Bedrooms
- 4 Potential Bedrooms
- Main Floor Bedroom
- Bathroom on Main Level
- 2 Full Bathrooms
Laundry
- Laundry Room
- Dryer
- Washer
Outdoor Features
- Deck
- Shed
Schools
- Stuart R Paddock Elementary Scho
- Plum Grove Middle School
- Wm Fremd High School
Utilities
- Forced Air Heating and Cooling System
- Heating System Uses Natural Gas
- Lake Michigan Water
Community Details
- Chestnut Woods Subdivision, Cape Cod Floorplan
Listing and Financial Details
- Homeowner Tax Exemptions
Map
Home Values in the Area
Average Home Value in this Area
Tax History
| Year | Tax Paid | Tax Assessment Tax Assessment Total Assessment is a certain percentage of the fair market value that is determined by local assessors to be the total taxable value of land and additions on the property. | Land | Improvement |
|---|---|---|---|---|
| 2024 | $8,788 | $33,000 | $6,696 | $26,304 |
| 2023 | $8,472 | $33,000 | $6,696 | $26,304 |
| 2022 | $8,472 | $33,000 | $6,696 | $26,304 |
| 2021 | $6,149 | $22,265 | $3,906 | $18,359 |
| 2020 | $6,131 | $22,265 | $3,906 | $18,359 |
| 2019 | $6,127 | $24,794 | $3,906 | $20,888 |
| 2018 | $7,737 | $28,331 | $3,627 | $24,704 |
| 2017 | $7,609 | $28,331 | $3,627 | $24,704 |
| 2016 | $7,325 | $28,331 | $3,627 | $24,704 |
| 2015 | $6,507 | $23,803 | $3,348 | $20,455 |
| 2014 | $6,445 | $23,803 | $3,348 | $20,455 |
| 2013 | $6,262 | $23,803 | $3,348 | $20,455 |
Property History
| Date | Event | Price | Change | Sq Ft Price |
|---|---|---|---|---|
| 06/28/2025 06/28/25 | Pending | -- | -- | -- |
| 06/24/2025 06/24/25 | Price Changed | $415,000 | -4.6% | $257 / Sq Ft |
| 06/09/2025 06/09/25 | Price Changed | $435,000 | -5.2% | $269 / Sq Ft |
| 06/04/2025 06/04/25 | For Sale | $459,000 | +60.0% | $284 / Sq Ft |
| 07/24/2014 07/24/14 | Sold | $286,900 | +0.7% | $178 / Sq Ft |
| 06/10/2014 06/10/14 | Pending | -- | -- | -- |
| 06/06/2014 06/06/14 | For Sale | $284,900 | -- | $176 / Sq Ft |
Purchase History
| Date | Type | Sale Price | Title Company |
|---|---|---|---|
| Interfamily Deed Transfer | -- | None Available | |
| Warranty Deed | $143,500 | None Available | |
| Warranty Deed | $277,500 | -- | |
| Interfamily Deed Transfer | -- | First American | |
| Warranty Deed | -- | -- | |
| Interfamily Deed Transfer | -- | -- | |
| Interfamily Deed Transfer | -- | -- | |
| Warranty Deed | $120,000 | -- | |
| Interfamily Deed Transfer | -- | -- | |
| Warranty Deed | $178,000 | Attorneys Title Guaranty Fun |
Mortgage History
| Date | Status | Loan Amount | Loan Type |
|---|---|---|---|
| Open | $206,887 | New Conventional | |
| Closed | $229,500 | New Conventional | |
| Previous Owner | $100,000 | Credit Line Revolving | |
| Previous Owner | $50,000 | Credit Line Revolving | |
| Previous Owner | $190,000 | Balloon | |
| Previous Owner | $184,000 | Unknown | |
| Previous Owner | $15,000 | Credit Line Revolving | |
| Previous Owner | $174,300 | No Value Available | |
| Previous Owner | $177,750 | Balloon | |
| Previous Owner | $162,000 | No Value Available | |
| Previous Owner | $164,205 | Balloon |
Similar Homes in Palatine, IL
Source: Midwest Real Estate Data (MRED)
MLS Number: 12369185
APN: 02-22-110-009-0000
- 428 W Kenilworth Ave
- 141 S Cedar St
- 109 S Elm St
- 222 S Maple St
- 235 S Cedar St
- 333 W Johnson St
- 412 S Cedar St
- Lot 1 W Wilson St
- 400 W Wilson St
- 315 Johnson St
- 50 S Greeley St Unit 314
- 169 S Greeley St
- 435 W Wood St Unit 410A
- 354 W Pleasant Hill Blvd
- 77 N Quentin Rd Unit 202
- 77 N Quentin Rd Unit 401
- 319 W Wood St Unit 18
- 390 W Mahogany Ct Unit 610
- 390 W Mahogany Ct Unit 301
- 390 W Mahogany Ct Unit 606

