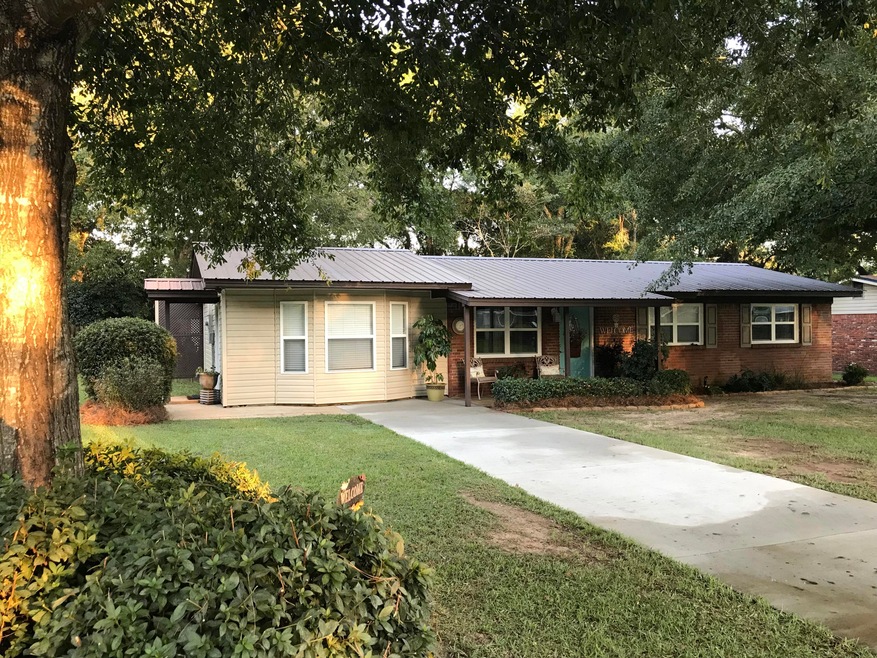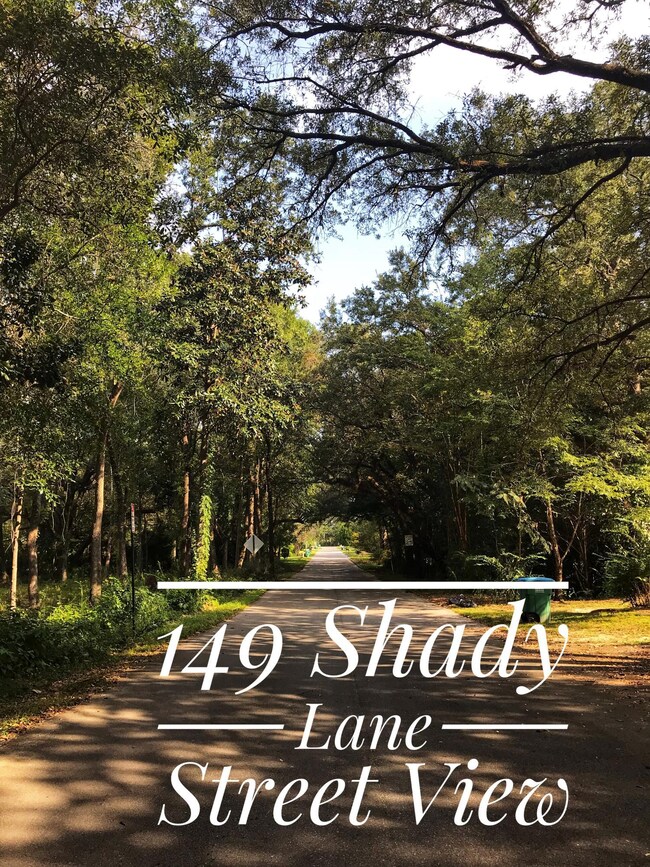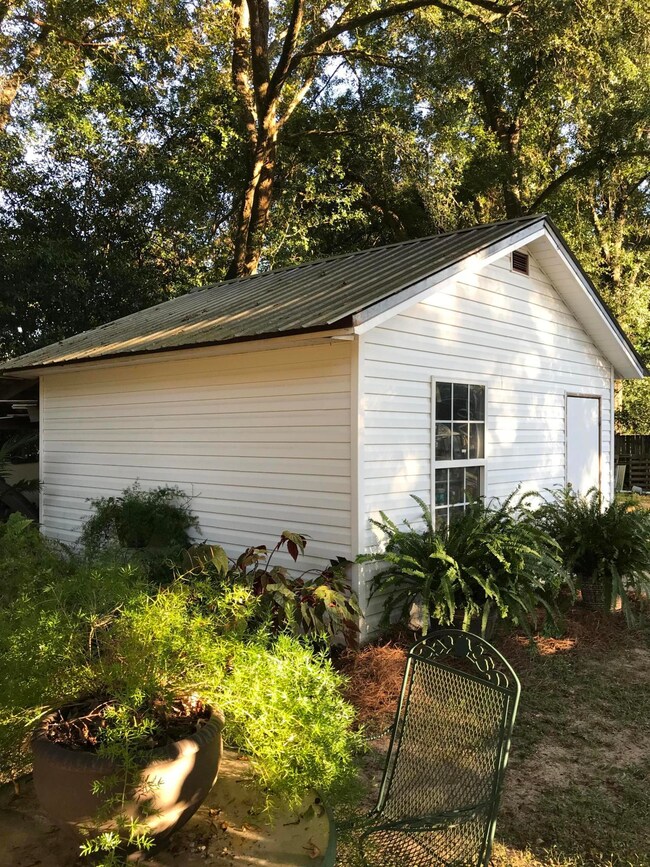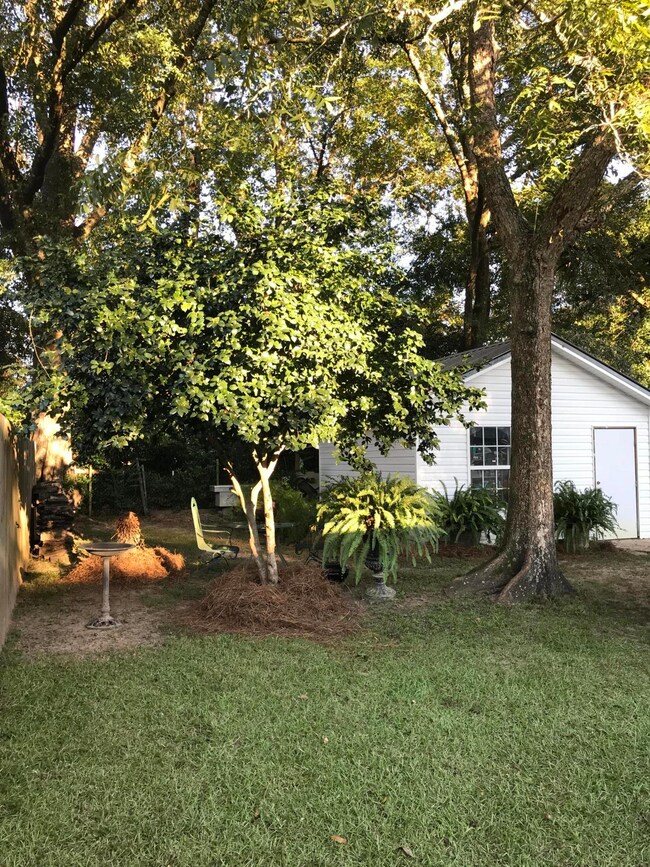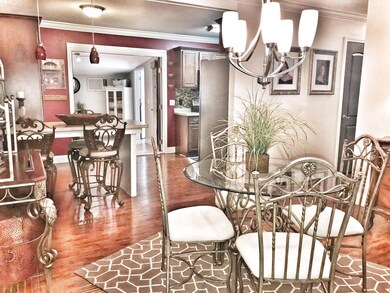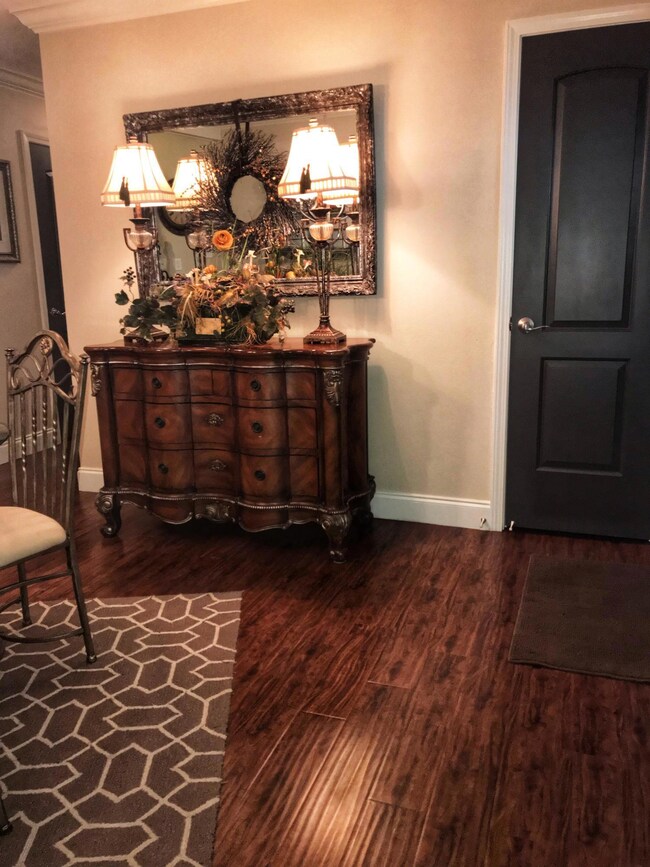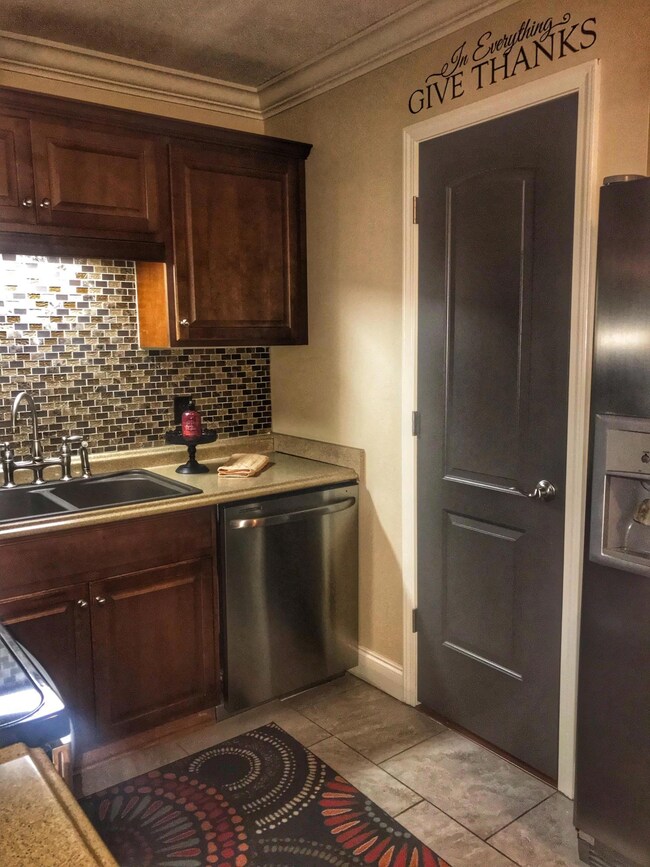
149 Shady Ln Crestview, FL 32536
Highlights
- Home Office
- Porch
- Interior Lot
- Separate Outdoor Workshop
- Bay Window
- Double Pane Windows
About This Home
As of December 2024Beautifully updated home, centrally located on a quite street in north Crestview and within walking distance to schools. The massive 23X16 living room provides the perfect space for entertaining guests. The equally impressive 27X13 family room, with it's own private entrance, could also be used as a 4th bedroom or a mother-in- law suite. The adjoining 8x8 office area would provide ample space for a walk-in closet. Maple kitchen cabinets, finished in a rich walnut stain, are accented by stainless steel appliances. Porcelain tile bathtub & shower surrounds, with a strip of decorative tile, are featured in both baths in a color scheme that compliments many decors. 5 1/4'' crown molding gives prominence to the ceilings in the living, dining, kitchen and hallway areas, with 5 1/4'' baseboards installed throughout the home. The 16'X16' workshop, with a metal roof and concrete slab, makes for the perfect spot to complete those craft projects or provide storage for your tools and lawn equipment.
Home Details
Home Type
- Single Family
Est. Annual Taxes
- $566
Year Built
- Built in 1968
Lot Details
- 0.49 Acre Lot
- Lot Dimensions are 85x140
- Partially Fenced Property
- Privacy Fence
- Interior Lot
- Level Lot
- Property is zoned City, Resid Single Family
Home Design
- Brick Exterior Construction
- Ridge Vents on the Roof
- Metal Roof
- Vinyl Siding
Interior Spaces
- 1,800 Sq Ft Home
- 1-Story Property
- Crown Molding
- Ceiling Fan
- Double Pane Windows
- Window Treatments
- Bay Window
- Family Room
- Living Room
- Dining Room
- Home Office
Kitchen
- Breakfast Bar
- Electric Oven or Range
- Self-Cleaning Oven
- Induction Cooktop
- Microwave
- Dishwasher
Flooring
- Laminate
- Tile
Bedrooms and Bathrooms
- 4 Bedrooms
- En-Suite Primary Bedroom
- 2 Full Bathrooms
- Primary Bathroom includes a Walk-In Shower
Laundry
- Laundry Room
- Exterior Washer Dryer Hookup
Outdoor Features
- Separate Outdoor Workshop
- Porch
Schools
- Bob Sikes Elementary School
- Davidson Middle School
- Crestview High School
Utilities
- Cooling System Mounted To A Wall/Window
- Central Heating and Cooling System
- Electric Water Heater
- Cable TV Available
Community Details
- Quiet Oaks S/D Subdivision
Listing and Financial Details
- Assessor Parcel Number 05-3N-23-2120-0006-0100
Ownership History
Purchase Details
Home Financials for this Owner
Home Financials are based on the most recent Mortgage that was taken out on this home.Purchase Details
Home Financials for this Owner
Home Financials are based on the most recent Mortgage that was taken out on this home.Purchase Details
Home Financials for this Owner
Home Financials are based on the most recent Mortgage that was taken out on this home.Purchase Details
Purchase Details
Purchase Details
Map
Similar Homes in Crestview, FL
Home Values in the Area
Average Home Value in this Area
Purchase History
| Date | Type | Sale Price | Title Company |
|---|---|---|---|
| Warranty Deed | $269,900 | Attorney Title & Escrow | |
| Warranty Deed | $269,900 | Attorney Title & Escrow | |
| Warranty Deed | $210,000 | Knight Barry Title Sln Inc | |
| Warranty Deed | $162,000 | Okaloosa Ttl & Abstract Co I | |
| Interfamily Deed Transfer | -- | Okaloosa Title & Abstract Co | |
| Warranty Deed | $44,700 | Okaloosa Title & Abstract Co | |
| Interfamily Deed Transfer | -- | -- |
Mortgage History
| Date | Status | Loan Amount | Loan Type |
|---|---|---|---|
| Open | $269,900 | VA | |
| Closed | $269,900 | VA | |
| Previous Owner | $217,569 | VA | |
| Previous Owner | $217,560 | VA | |
| Previous Owner | $159,065 | FHA | |
| Previous Owner | $100,000 | Unknown |
Property History
| Date | Event | Price | Change | Sq Ft Price |
|---|---|---|---|---|
| 12/02/2024 12/02/24 | Sold | $269,900 | 0.0% | $161 / Sq Ft |
| 10/17/2024 10/17/24 | Pending | -- | -- | -- |
| 09/12/2024 09/12/24 | For Sale | $269,900 | +28.5% | $161 / Sq Ft |
| 03/19/2021 03/19/21 | Sold | $210,000 | 0.0% | $127 / Sq Ft |
| 02/07/2021 02/07/21 | Pending | -- | -- | -- |
| 02/05/2021 02/05/21 | For Sale | $210,000 | +29.6% | $127 / Sq Ft |
| 12/08/2020 12/08/20 | Off Market | $162,000 | -- | -- |
| 02/28/2019 02/28/19 | Sold | $162,000 | 0.0% | $90 / Sq Ft |
| 01/19/2019 01/19/19 | Pending | -- | -- | -- |
| 10/11/2018 10/11/18 | For Sale | $162,000 | -- | $90 / Sq Ft |
Tax History
| Year | Tax Paid | Tax Assessment Tax Assessment Total Assessment is a certain percentage of the fair market value that is determined by local assessors to be the total taxable value of land and additions on the property. | Land | Improvement |
|---|---|---|---|---|
| 2024 | $2,636 | $188,818 | $23,486 | $165,332 |
| 2023 | $2,636 | $204,488 | $21,949 | $182,539 |
| 2022 | $3,129 | $192,146 | $20,513 | $171,633 |
| 2021 | $1,372 | $128,029 | $0 | $0 |
| 2020 | $1,059 | $108,887 | $19,142 | $89,745 |
| 2019 | $1,664 | $97,795 | $19,142 | $78,653 |
| 2018 | $584 | $74,288 | $0 | $0 |
| 2017 | $585 | $72,760 | $0 | $0 |
| 2016 | $580 | $71,263 | $0 | $0 |
| 2015 | $594 | $70,768 | $0 | $0 |
| 2014 | $876 | $91,156 | $0 | $0 |
Source: Emerald Coast Association of REALTORS®
MLS Number: 808882
APN: 05-3N-23-2120-0006-0100
- 319 Jones Rd
- 296 James St
- Parcel A Ridge Dr
- 4 Lots Ridge Dr
- Parcel 1 Ridge Dr
- NA Richbourg Ln
- 131 Phillips Dr
- 147 NE Fourth Ave
- 132 Lonnie Jack Dr
- 305 Keswick Ln
- 315 Keswick Ln
- 969 Dixie St
- 1418 N Lloyd St
- 1091 Farmer St
- 06-3N-23-0000-0021-0 Adams Dr
- 180 Ridgeway Cir
- 176 Ridgeway Cir
- 170 Ridgeway Cir
- 178 Ridgeway Cir
- 174 Ridgeway Cir
