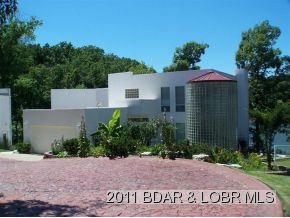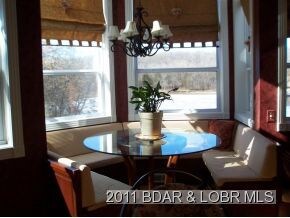
149 Thornwood Cir Sunrise Beach, MO 65079
Highlights
- Lake Front
- Deck
- Vaulted Ceiling
- Outdoor Pool
- Contemporary Architecture
- <<bathWSpaHydroMassageTubToken>>
About This Home
As of March 2012California Contemporary! Lovely private master suite! Designer Kitchen spacious enough for your family & friends to join you around the unbelievable 13' granite island. Sub Zero refrigerator drawers, two wall ovens, two sinks! Separate guest house offers additional bedroom & bath plus indoor pool! Multiple garage spaces. Zoned air & heat, gentle lot, cove location! Close to both side of the lake and the Community Bridge, Broker #8972
Last Agent to Sell the Property
RE/MAX at the Lake License #1999022046 Listed on: 09/14/2011
Last Buyer's Agent
Mike Oddo
eXp Realty LLC (LOBR) License #2001008871
Home Details
Home Type
- Single Family
Est. Annual Taxes
- $3,399
Year Built
- Built in 1999 | Remodeled
Lot Details
- Lot Dimensions are 232x111.9x195x313
- Lake Front
- Gentle Sloping Lot
Parking
- 4 Car Garage
- Garage Door Opener
- Driveway
Home Design
- Contemporary Architecture
- Flat Roof Shape
- Synthetic Stucco Exterior
Interior Spaces
- 4,330 Sq Ft Home
- 1.5-Story Property
- Wet Bar
- Vaulted Ceiling
- Ceiling Fan
- Skylights
- Gas Fireplace
- Window Treatments
- Tile Flooring
- Property Views
Kitchen
- <<OvenToken>>
- Stove
- Cooktop<<rangeHoodToken>>
- <<microwave>>
- Dishwasher
- Disposal
Bedrooms and Bathrooms
- 5 Bedrooms
- Walk-In Closet
- <<bathWSpaHydroMassageTubToken>>
Outdoor Features
- Outdoor Pool
- Cove
- Deck
- Gazebo
Utilities
- Forced Air Heating and Cooling System
- Community Sewer or Septic
- Phone Available
Community Details
- Thornwood Estates Subdivision
Listing and Financial Details
- Exclusions: Furniture, personal items.
- Assessor Parcel Number 08100210000001002003
Ownership History
Purchase Details
Similar Homes in Sunrise Beach, MO
Home Values in the Area
Average Home Value in this Area
Purchase History
| Date | Type | Sale Price | Title Company |
|---|---|---|---|
| Deed | -- | -- |
Property History
| Date | Event | Price | Change | Sq Ft Price |
|---|---|---|---|---|
| 07/18/2025 07/18/25 | For Sale | $2,150,000 | -10.4% | $497 / Sq Ft |
| 05/27/2025 05/27/25 | For Sale | $2,399,000 | +345.1% | $554 / Sq Ft |
| 03/02/2012 03/02/12 | Sold | -- | -- | -- |
| 02/01/2012 02/01/12 | Pending | -- | -- | -- |
| 09/14/2011 09/14/11 | For Sale | $539,000 | -- | $124 / Sq Ft |
Tax History Compared to Growth
Tax History
| Year | Tax Paid | Tax Assessment Tax Assessment Total Assessment is a certain percentage of the fair market value that is determined by local assessors to be the total taxable value of land and additions on the property. | Land | Improvement |
|---|---|---|---|---|
| 2023 | $48 | $1,200 | $0 | $0 |
| 2022 | $45 | $1,200 | $0 | $0 |
| 2021 | $45 | $1,200 | $0 | $0 |
| 2020 | $45 | $1,200 | $0 | $0 |
| 2019 | $45 | $1,200 | $0 | $0 |
| 2018 | $45 | $1,200 | $0 | $0 |
| 2017 | $45 | $1,200 | $0 | $0 |
| 2016 | $45 | $1,200 | $0 | $0 |
| 2015 | $45 | $1,200 | $0 | $0 |
| 2014 | $45 | $1,200 | $0 | $0 |
| 2013 | -- | $1,200 | $0 | $0 |
Agents Affiliated with this Home
-
TYLAR WEAVER

Seller's Agent in 2025
TYLAR WEAVER
PB Realty
(573) 300-8901
1 in this area
11 Total Sales
-
Nathan Maurer

Seller's Agent in 2025
Nathan Maurer
Poplar Bluff Realty Inc
(573) 785-7600
45 Total Sales
-
Helen Riggins

Seller's Agent in 2012
Helen Riggins
RE/MAX
(573) 303-0653
38 in this area
197 Total Sales
-
M
Buyer's Agent in 2012
Mike Oddo
eXp Realty LLC (LOBR)
Map
Source: Lake of the Ozarks Board of REALTORS®
MLS Number: 3080625
APN: 15-3.0-06.0-000.0-000-007.000
- Lot #1261 Spring Creek Dr
- Lot 1084 Morningside Dr
- 81 Morningside Dr
- Lot 1171 Spring Creek Dr
- 0 Tbd Anderson Hollow Dr Unit 3548048
- TBD Champion Dr
- 339 Cordoba Point Unit 13B
- 000 Comanche Cir
- Lot 1213 Spring Creek Dr
- Lots 16, 17, and 18 Cordoba Point
- Lot 1275 Champions Run
- Lot #1240 Spring Creek Dr
- Lots 1, 2, 3 - 16, 1 Cordoba Point
- 73 Evergreen Condo Dr Unit 2A
- Lots 1, 2, and 3 Cordoba Point
- Lot #1319 Champion Ct
- 117 Evergreen Condo Dr Unit 4A
- Lot 1349 Champion Dr
- 0 Champion Dr
- Lot 1312 Champion Dr






