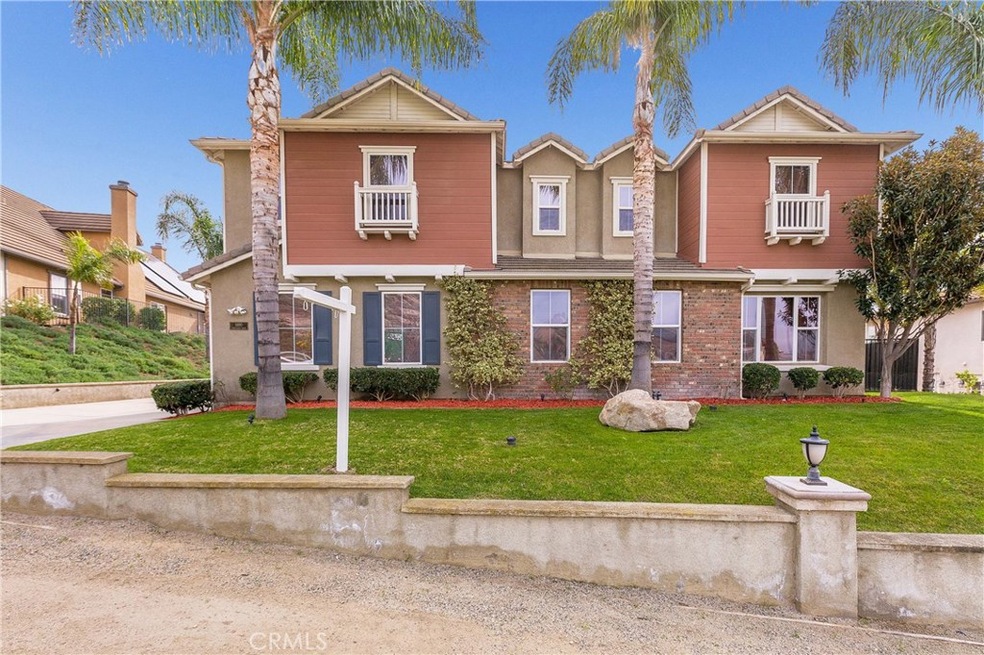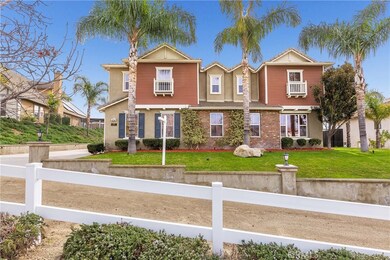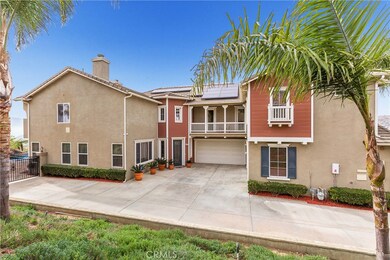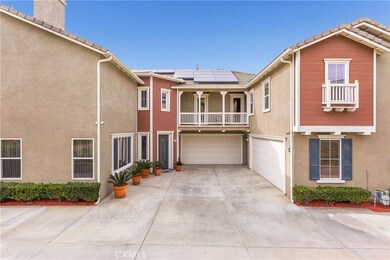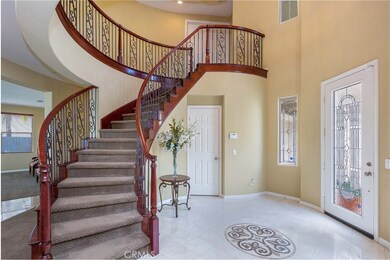
Highlights
- Attached Guest House
- Heated In Ground Pool
- Primary Bedroom Suite
- Horse Property Unimproved
- RV Access or Parking
- Panoramic View
About This Home
As of March 2019Check out this beautiful Breton Gait Ranch 2 plan Luxury Home in Norco Hills, offering a spacious 5237 sq ft, 5 bedrooms includes a separate casita, 4.5 bathrooms, leaded glass entry door with sidelights leads you to the foyer, elegant marble flooring with a medallion, spectacular crystal chandelier, sconces, formal living room with a fireplace, formal dining room with a chandelier, dream kitchen with cherry color cabinetry, granite counters, travertine backsplash, stainless steel appliances including a double oven, nook, breakfast bar, huge family room with a built in media niche, fireplace, surround sound, guest bathroom, large laundry room with sink, cabinets, and lots of counter space, circular wrought iron / wood staircase, library area with bookshelves, double door entry to your enormous master suite, retreat with a fireplace, nice views from your windows, linen cabinets, huge master bathroom with 2 large walk in closets, deep jetted tub, oversized shower with a bench, make up vanity, upstairs bonus room with a patio, tech center, separate entrance casita (bedroom & full bathroom), separate entrance office/den, aprox 1/2 acre lot, nicely landscaped yards, stamped concrete patio, alumawood solid patio cover with a ceiling fan & speakers, custom rock pool with a waterfall, slide, spa, fire pit with glass rock, twin island BBQ island with a palapa cover, lower level lawn area, great panoramic city light views,
gated RV parking, 4 car garage, offered at $1,049,900
Last Agent to Sell the Property
Keller Williams Realty License #01337824 Listed on: 01/30/2019

Home Details
Home Type
- Single Family
Est. Annual Taxes
- $17,912
Year Built
- Built in 2004
Lot Details
- 0.47 Acre Lot
- Landscaped
- Sprinklers on Timer
- Lawn
- Front Yard
Parking
- 4 Car Direct Access Garage
- Parking Available
- Two Garage Doors
- Garage Door Opener
- Driveway
- RV Access or Parking
Property Views
- Panoramic
- City Lights
- Mountain
- Hills
- Valley
- Neighborhood
Interior Spaces
- 5,237 Sq Ft Home
- 2-Story Property
- Ceiling Fan
- Formal Entry
- Family Room with Fireplace
- Living Room with Fireplace
- Home Office
- Utility Room
- Fire Sprinkler System
Kitchen
- Double Oven
- Gas Cooktop
- Microwave
- Dishwasher
- Granite Countertops
- Disposal
Bedrooms and Bathrooms
- 5 Bedrooms | 1 Main Level Bedroom
- Retreat
- Fireplace in Primary Bedroom Retreat
- Primary Bedroom Suite
- Walk-In Closet
- Upgraded Bathroom
- Jack-and-Jill Bathroom
- Maid or Guest Quarters
- Tile Bathroom Countertop
- Makeup or Vanity Space
- Dual Vanity Sinks in Primary Bathroom
- Hydromassage or Jetted Bathtub
- Bathtub with Shower
- Separate Shower
- Exhaust Fan In Bathroom
- Linen Closet In Bathroom
Laundry
- Laundry Room
- Washer and Gas Dryer Hookup
Pool
- Heated In Ground Pool
- Gas Heated Pool
- Gunite Pool
- Waterfall Pool Feature
Utilities
- Central Heating and Cooling System
- Gas Water Heater
Additional Features
- Fire Pit
- Attached Guest House
- Horse Property Unimproved
Listing and Financial Details
- Tax Lot 55
- Tax Tract Number 29589
- Assessor Parcel Number 168281004
Community Details
Overview
- No Home Owners Association
Recreation
- Horse Trails
Ownership History
Purchase Details
Home Financials for this Owner
Home Financials are based on the most recent Mortgage that was taken out on this home.Purchase Details
Home Financials for this Owner
Home Financials are based on the most recent Mortgage that was taken out on this home.Purchase Details
Home Financials for this Owner
Home Financials are based on the most recent Mortgage that was taken out on this home.Similar Homes in the area
Home Values in the Area
Average Home Value in this Area
Purchase History
| Date | Type | Sale Price | Title Company |
|---|---|---|---|
| Grant Deed | $985,000 | Pacific Coast Title Company | |
| Grant Deed | $1,230,000 | Investors Title Company | |
| Grant Deed | $768,500 | Fidelity National Title Co |
Mortgage History
| Date | Status | Loan Amount | Loan Type |
|---|---|---|---|
| Open | $686,000 | Adjustable Rate Mortgage/ARM | |
| Previous Owner | $891,111 | New Conventional | |
| Previous Owner | $245,980 | Credit Line Revolving | |
| Previous Owner | $983,920 | Purchase Money Mortgage | |
| Previous Owner | $635,000 | Stand Alone First | |
| Previous Owner | $550,000 | Stand Alone First |
Property History
| Date | Event | Price | Change | Sq Ft Price |
|---|---|---|---|---|
| 05/15/2023 05/15/23 | Rented | $5,500 | 0.0% | -- |
| 04/28/2023 04/28/23 | For Rent | $5,500 | 0.0% | -- |
| 03/25/2019 03/25/19 | Sold | $985,000 | -6.2% | $188 / Sq Ft |
| 02/15/2019 02/15/19 | Pending | -- | -- | -- |
| 01/30/2019 01/30/19 | For Sale | $1,049,900 | -- | $200 / Sq Ft |
Tax History Compared to Growth
Tax History
| Year | Tax Paid | Tax Assessment Tax Assessment Total Assessment is a certain percentage of the fair market value that is determined by local assessors to be the total taxable value of land and additions on the property. | Land | Improvement |
|---|---|---|---|---|
| 2023 | $17,912 | $1,056,116 | $160,829 | $895,287 |
| 2022 | $17,297 | $1,035,409 | $157,676 | $877,733 |
| 2021 | $16,917 | $1,015,108 | $154,585 | $860,523 |
| 2020 | $16,696 | $1,004,700 | $153,000 | $851,700 |
| 2019 | $15,916 | $948,480 | $147,680 | $800,800 |
| 2018 | $15,317 | $912,000 | $142,000 | $770,000 |
| 2017 | $14,940 | $841,000 | $131,000 | $710,000 |
| 2016 | $14,219 | $767,000 | $119,000 | $648,000 |
| 2015 | $13,979 | $747,000 | $116,000 | $631,000 |
| 2014 | $12,972 | $671,000 | $104,000 | $567,000 |
Agents Affiliated with this Home
-
Michael Jreije

Seller's Agent in 2023
Michael Jreije
PACIFIC REAL ESTATE GROUP
(909) 931-7801
42 Total Sales
-
Tabatha Chase

Buyer's Agent in 2023
Tabatha Chase
Box Properties
(714) 316-9500
1 in this area
13 Total Sales
-
Gene Pucelli

Seller's Agent in 2019
Gene Pucelli
Keller Williams Realty
(909) 499-7262
13 in this area
48 Total Sales
Map
Source: California Regional Multiple Listing Service (CRMLS)
MLS Number: IG19022978
APN: 168-281-004
- 200 Cross Rail Ln
- 896 Baghdady St
- 2677 Las Mercedes Cir
- 835 Baghdady St
- 1310 Parsley Ln
- 1301 Dill Cir
- 2164 Thyme Dr
- 774 La Cumbre St
- 778 La Cumbre St
- 2420 Lenai Cir
- 729 La Loma Ln
- 12178 Scenic View Terrace
- 2141 Triador St Unit 103
- 1050 Ginger Cir
- 2599 Pinnacle Cir
- 2130 Almeria St Unit 101
- 4267 Carnegie Ct
- 2045 Las Colinas Cir Unit 103
- 1023 Vista Del Cerro Dr Unit 205
- 1030 Vista Del Cerro Dr Unit 208
